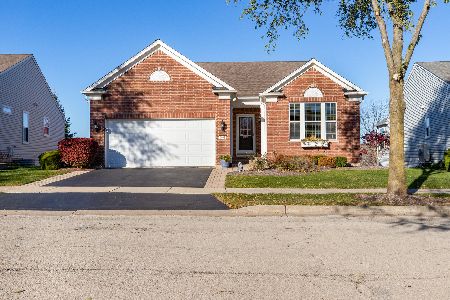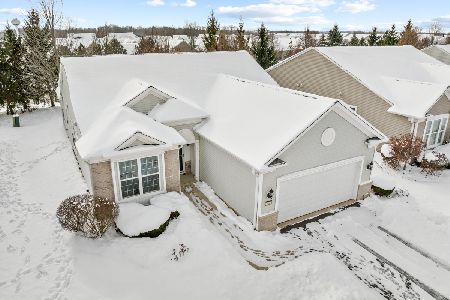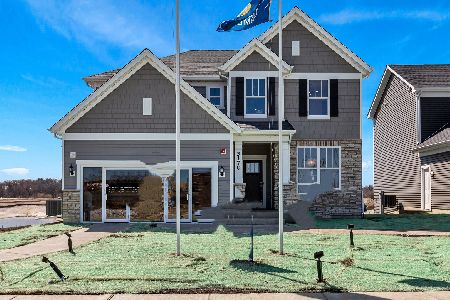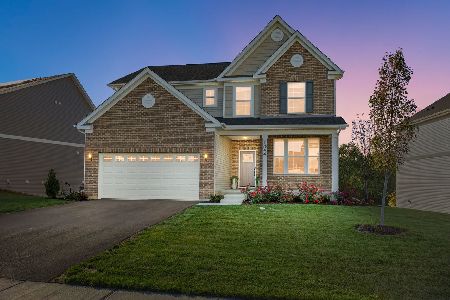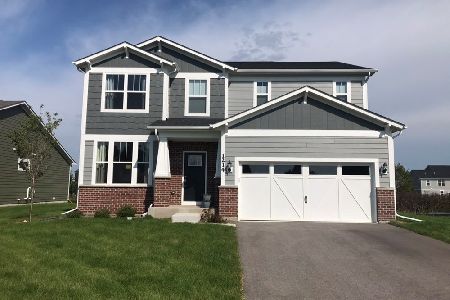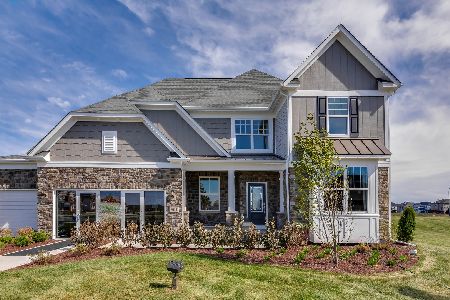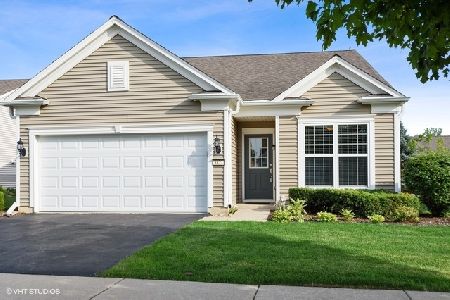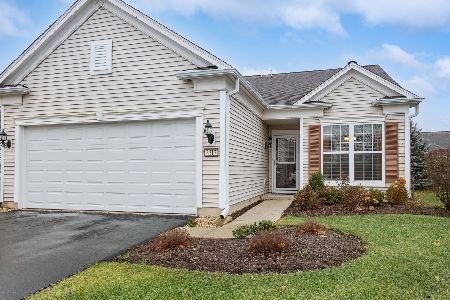3319 Province Circle, Mundelein, Illinois 60060
$435,000
|
Sold
|
|
| Status: | Closed |
| Sqft: | 2,236 |
| Cost/Sqft: | $188 |
| Beds: | 2 |
| Baths: | 2 |
| Year Built: | 2007 |
| Property Taxes: | $11,156 |
| Days On Market: | 1600 |
| Lot Size: | 0,19 |
Description
Active Adult Community! Neutrally decorated and situated on a corner lot overlooking the lake and open space; this home in Grand Dominion offers a bright and open floor plan, extended 4 foot garage for extra storage, gleaming hardwood flooring, a den with French door entry, exterior sprinkler system Sun-drenched living room features a cozy fireplace and is open to the dining room, sun room and kitchen; perfect for entertaining. The chef's kitchen includes quartz counters, 42" cabinetry with crown uppers, stainless steel appliances, a bayed eating area, center island and breakfast bar. A double door entry invites you into the master bedroom with a tray ceiling, oversized walk-in closet and a private bathroom with a double bowl vanity, soaking tub and shower. An additional bedroom with generous closet space, laundry room and full bathroom complete the home. Enjoy all the community has to offer including an indoor and outdoor pool, club house and numerous activities.
Property Specifics
| Single Family | |
| — | |
| Ranch | |
| 2007 | |
| None | |
| GLENCOE EXP | |
| No | |
| 0.19 |
| Lake | |
| Grand Dominion | |
| 246 / Monthly | |
| Insurance,Exercise Facilities,Pool,Lawn Care,Snow Removal | |
| Public | |
| Public Sewer | |
| 11211709 | |
| 10224120020000 |
Nearby Schools
| NAME: | DISTRICT: | DISTANCE: | |
|---|---|---|---|
|
Grade School
Fremont Elementary School |
79 | — | |
|
Middle School
Fremont Middle School |
79 | Not in DB | |
|
High School
Mundelein Cons High School |
120 | Not in DB | |
Property History
| DATE: | EVENT: | PRICE: | SOURCE: |
|---|---|---|---|
| 29 Oct, 2021 | Sold | $435,000 | MRED MLS |
| 26 Sep, 2021 | Under contract | $419,900 | MRED MLS |
| 7 Sep, 2021 | Listed for sale | $419,900 | MRED MLS |
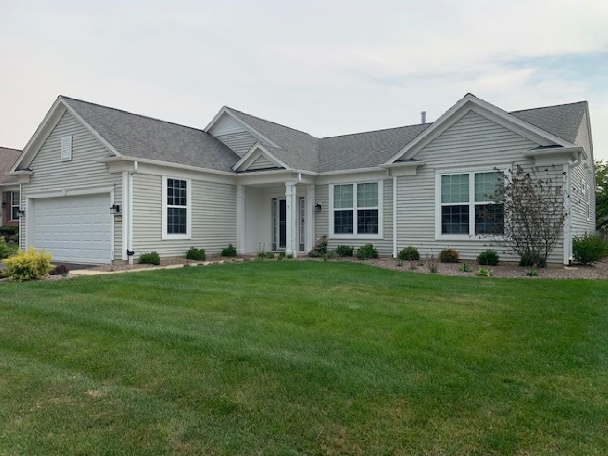
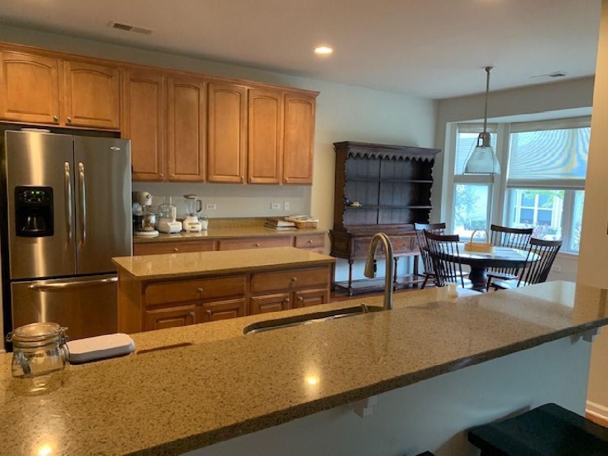
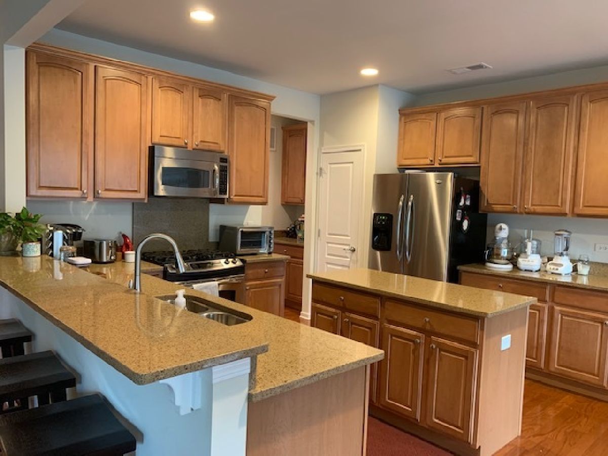
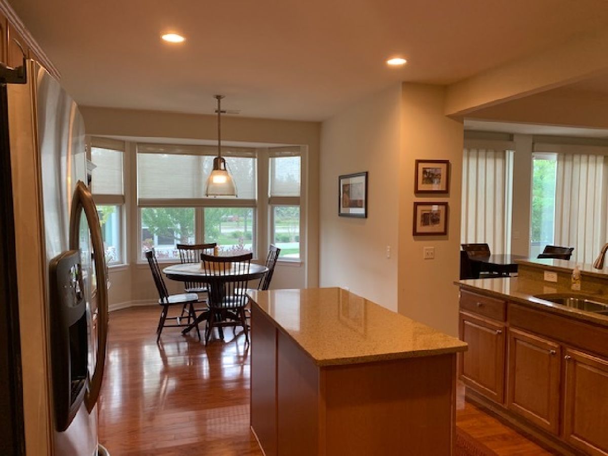
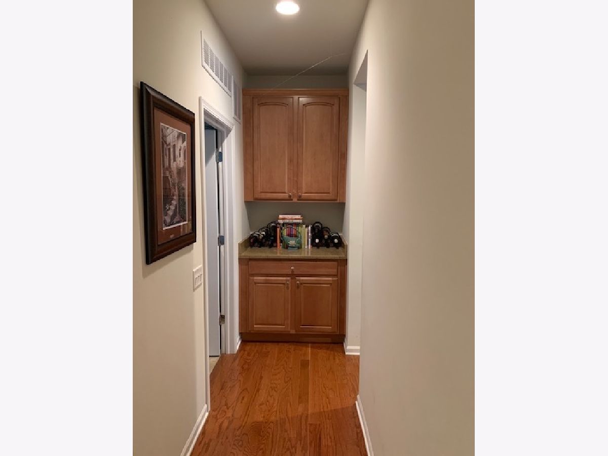
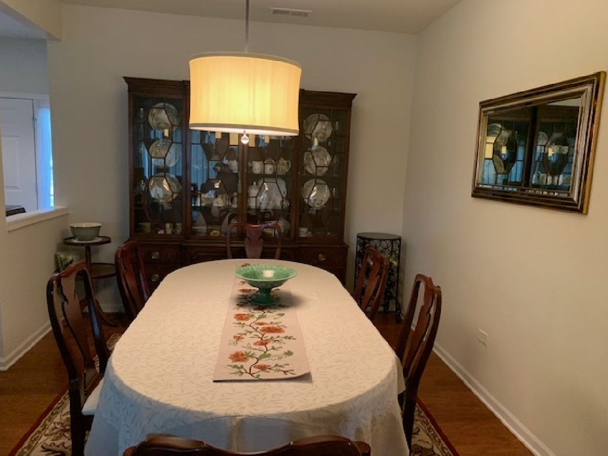
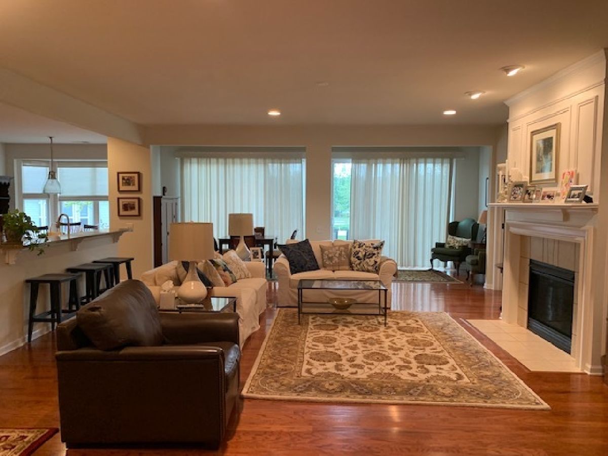
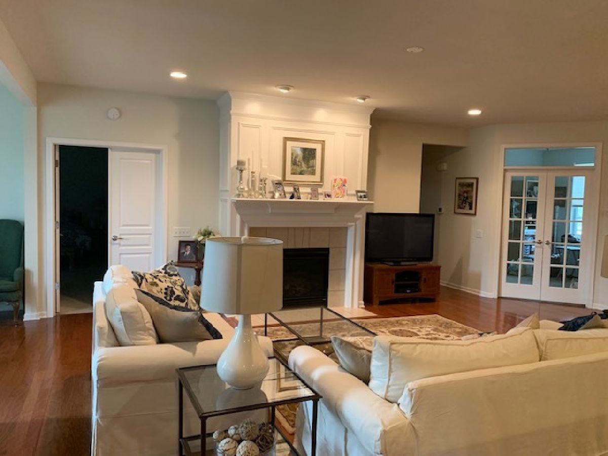
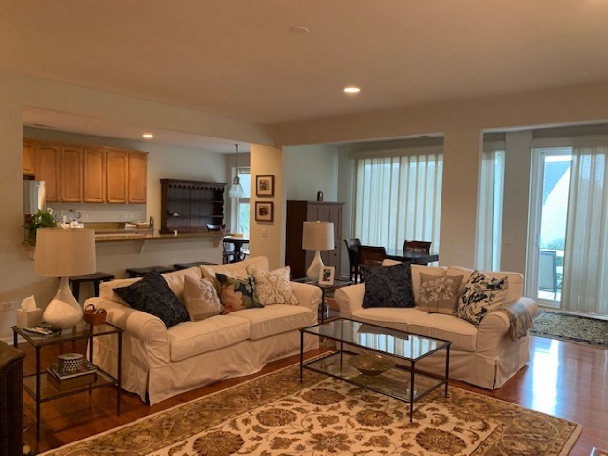
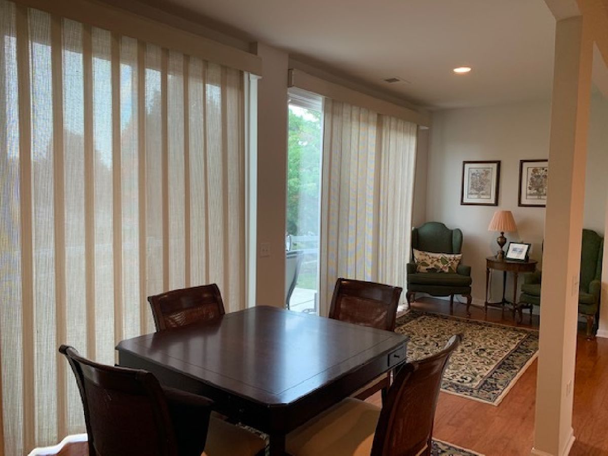
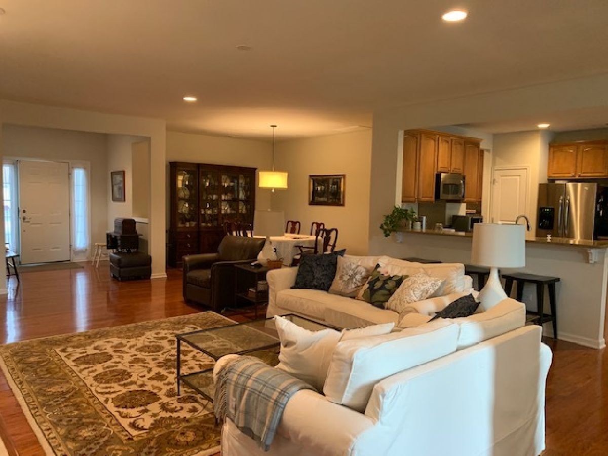
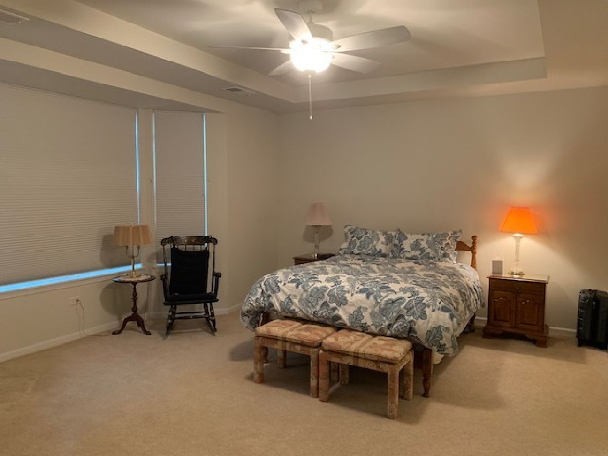
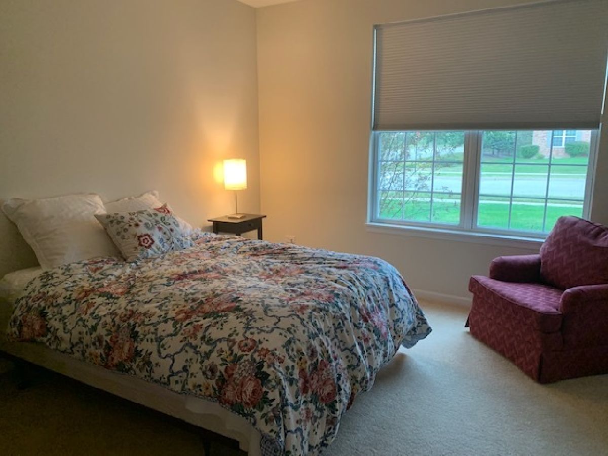
Room Specifics
Total Bedrooms: 2
Bedrooms Above Ground: 2
Bedrooms Below Ground: 0
Dimensions: —
Floor Type: Carpet
Full Bathrooms: 2
Bathroom Amenities: Separate Shower,Double Sink,Soaking Tub
Bathroom in Basement: —
Rooms: Den,Sun Room,Foyer
Basement Description: None
Other Specifics
| 2 | |
| Concrete Perimeter | |
| Asphalt | |
| Patio | |
| Corner Lot | |
| 68X115X74X112 | |
| — | |
| Full | |
| Hardwood Floors, First Floor Bedroom, First Floor Laundry, First Floor Full Bath | |
| Range, Microwave, Dishwasher, Refrigerator, Washer, Dryer, Disposal, Stainless Steel Appliance(s) | |
| Not in DB | |
| Clubhouse, Pool, Tennis Court(s), Curbs, Sidewalks, Other | |
| — | |
| — | |
| Gas Log |
Tax History
| Year | Property Taxes |
|---|---|
| 2021 | $11,156 |
Contact Agent
Nearby Similar Homes
Nearby Sold Comparables
Contact Agent
Listing Provided By
Berkshire Hathaway HomeServices Chicago

