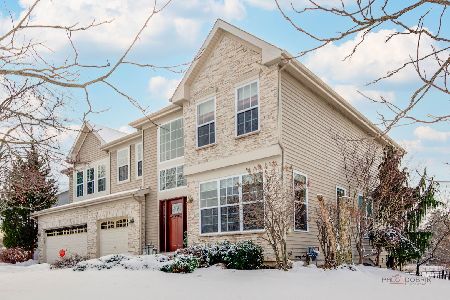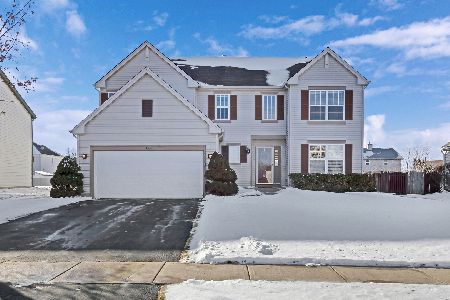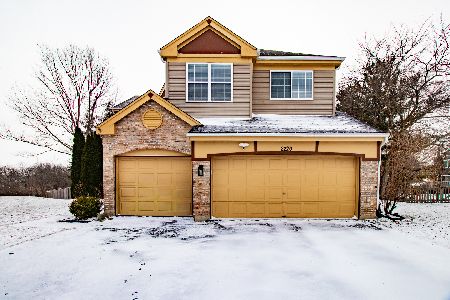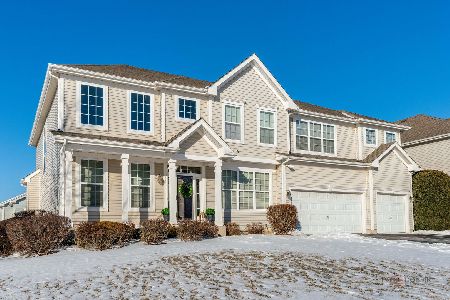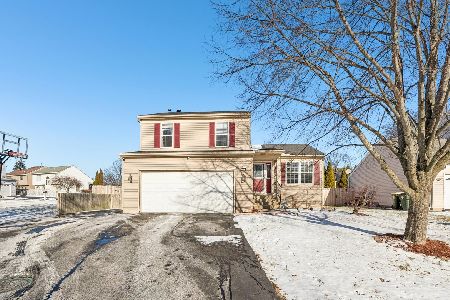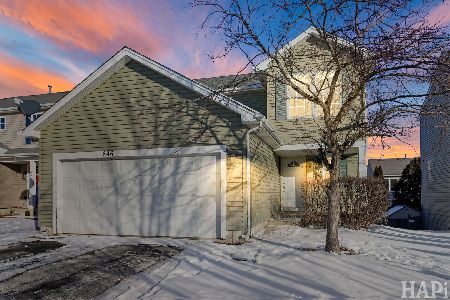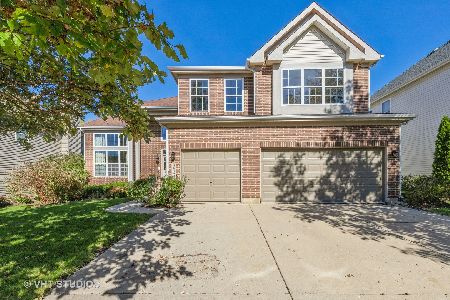332 Cedar Ridge Drive, Lake Villa, Illinois 60046
$452,000
|
Sold
|
|
| Status: | Closed |
| Sqft: | 3,797 |
| Cost/Sqft: | $119 |
| Beds: | 5 |
| Baths: | 4 |
| Year Built: | 2003 |
| Property Taxes: | $10,919 |
| Days On Market: | 1379 |
| Lot Size: | 0,24 |
Description
Your search ends here! This stunning 2 story home with approximately 3,800 square feet of living space in the coveted Cedar Ridge Estates subdivision will take your breath away! STUNNING 2 story foyer is sure to impress. BEAUTIFUL cherry stained hardwood floor throughout the entire 1st floor! 9 ft ceilings throughout this home gives such an open feel unlike many other homes. You'll love this home's large UPDATED kitchen and large sun room! Kitchen features tons of cherry stained cabinetry, granite countertops, stainless steel appliances, and island. CUSTOM woodwork throughout this home that give's it extra style and grace. Relax in the spacious family room next to the cozy gas fireplace. 1st floor office could also be an excellent bedroom. Master bedroom suite is a dream with walk in closet, fireplace, and spa like master bathroom. 2 spacious bedrooms share jack and jill bathroom and one bedroom features its own private ensuite full bathroom. Full unfinished basement features rough in for bathroom - just waiting for your finishing touches. 3 car garage! Enjoy summer BBQ on beautiful brick paver. Close to shopping, restaurants, and schools. SCHEDULE A SHOWING TODAY!
Property Specifics
| Single Family | |
| — | |
| — | |
| 2003 | |
| — | |
| — | |
| No | |
| 0.24 |
| Lake | |
| — | |
| 40 / Monthly | |
| — | |
| — | |
| — | |
| 11377332 | |
| 06084160050000 |
Property History
| DATE: | EVENT: | PRICE: | SOURCE: |
|---|---|---|---|
| 30 Nov, 2012 | Sold | $240,000 | MRED MLS |
| 25 Oct, 2012 | Under contract | $259,900 | MRED MLS |
| 9 Oct, 2012 | Listed for sale | $259,900 | MRED MLS |
| 29 Aug, 2022 | Sold | $452,000 | MRED MLS |
| 6 Jun, 2022 | Under contract | $450,000 | MRED MLS |
| 27 Apr, 2022 | Listed for sale | $450,000 | MRED MLS |
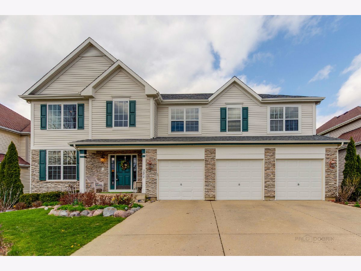
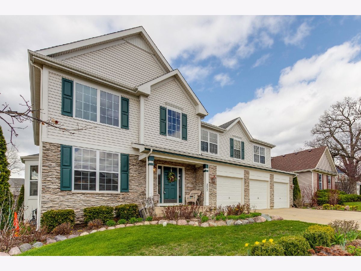
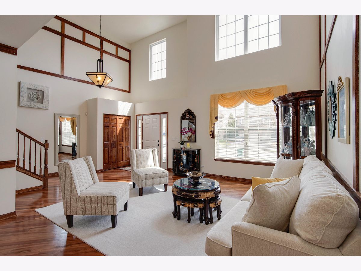
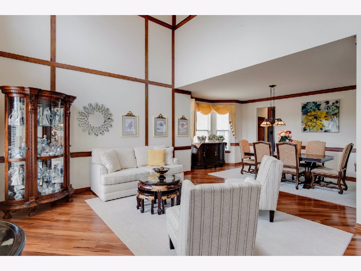
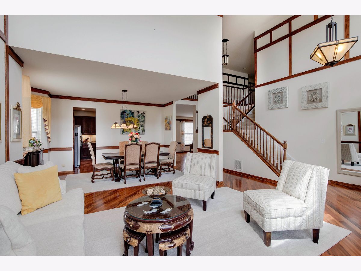
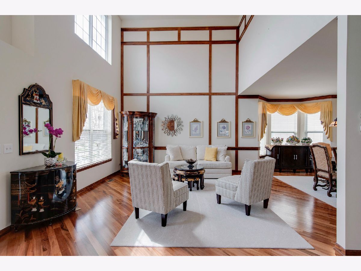
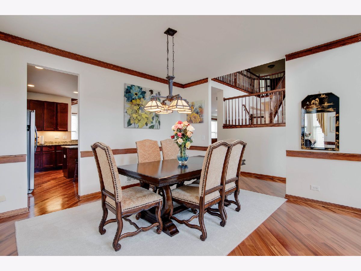
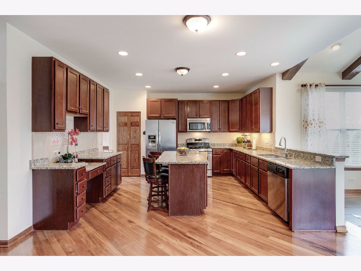
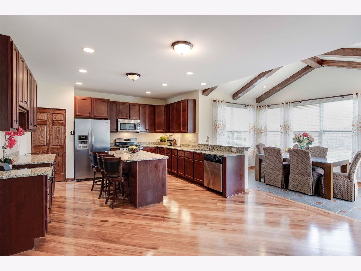
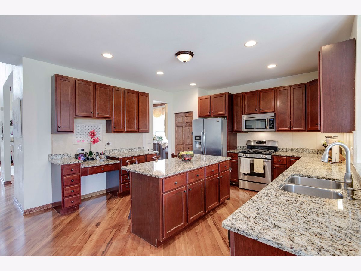
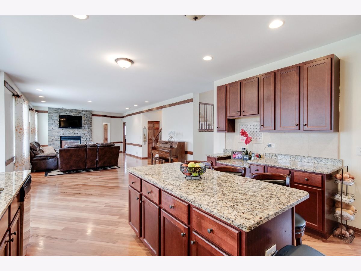
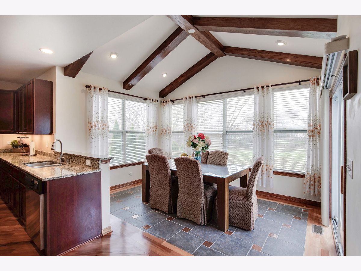
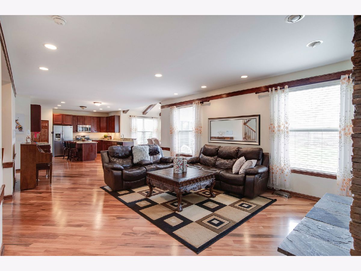
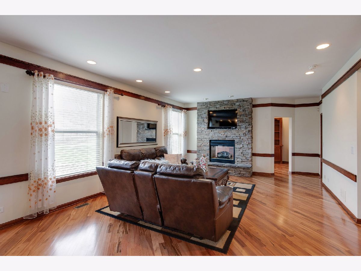
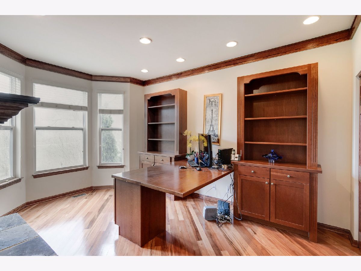
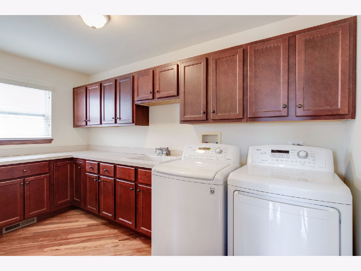
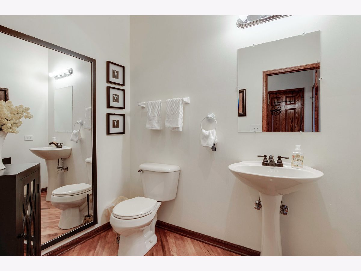
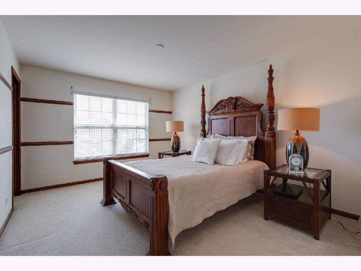
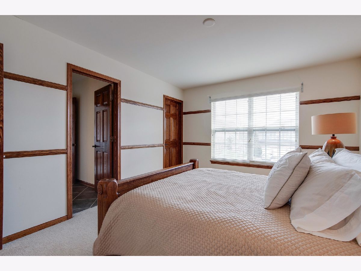
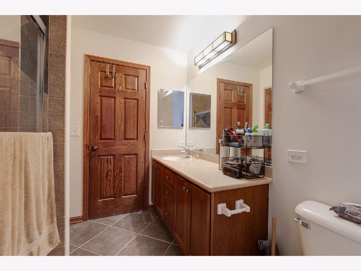
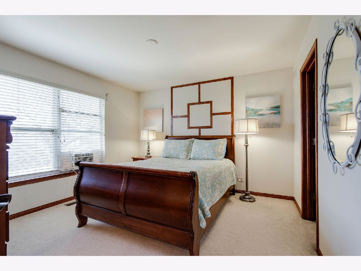
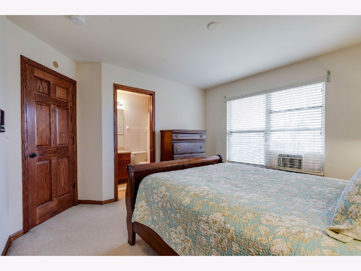
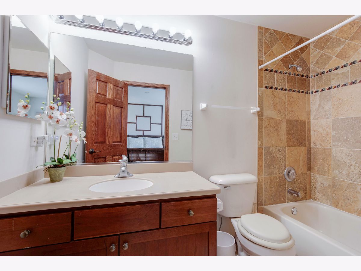
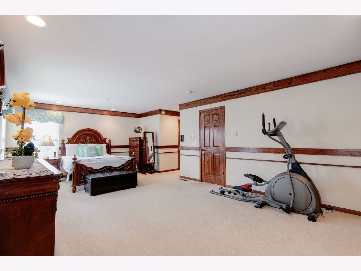
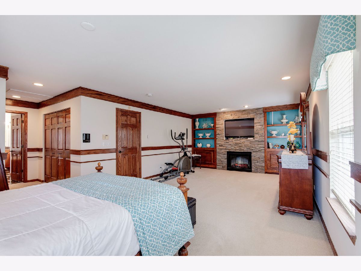
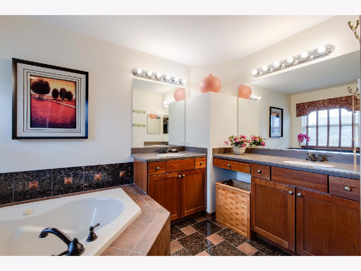
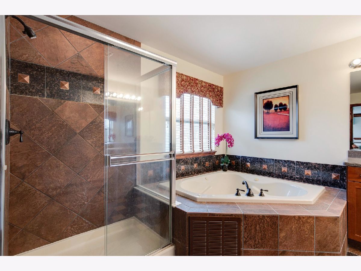
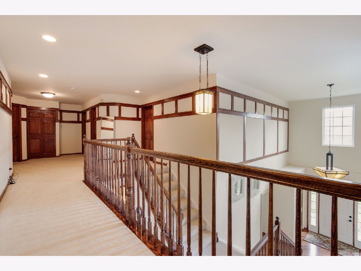
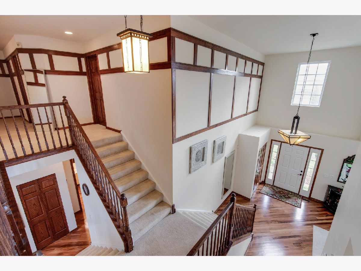
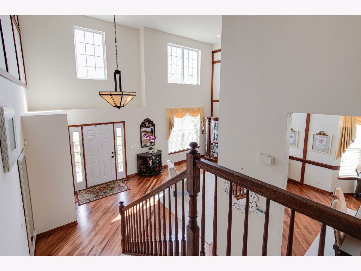
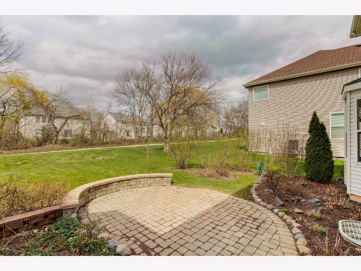
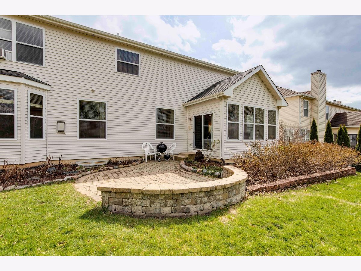
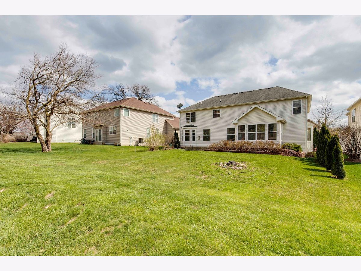
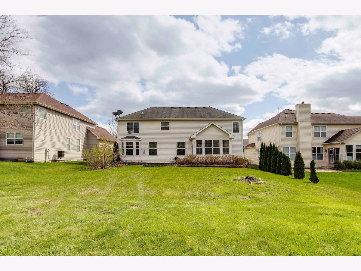
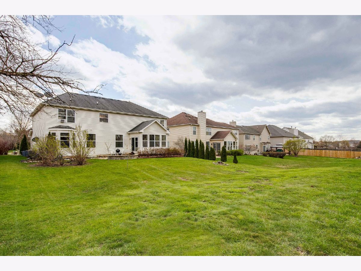
Room Specifics
Total Bedrooms: 5
Bedrooms Above Ground: 5
Bedrooms Below Ground: 0
Dimensions: —
Floor Type: —
Dimensions: —
Floor Type: —
Dimensions: —
Floor Type: —
Dimensions: —
Floor Type: —
Full Bathrooms: 4
Bathroom Amenities: Whirlpool,Separate Shower
Bathroom in Basement: 0
Rooms: —
Basement Description: Unfinished,Bathroom Rough-In,Concrete (Basement)
Other Specifics
| 3 | |
| — | |
| Asphalt | |
| — | |
| — | |
| 65X160 | |
| — | |
| — | |
| — | |
| — | |
| Not in DB | |
| — | |
| — | |
| — | |
| — |
Tax History
| Year | Property Taxes |
|---|---|
| 2012 | $10,310 |
| 2022 | $10,919 |
Contact Agent
Nearby Similar Homes
Nearby Sold Comparables
Contact Agent
Listing Provided By
RE/MAX Showcase

