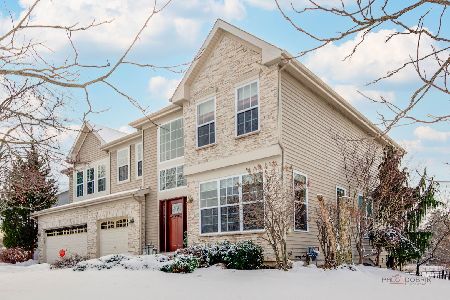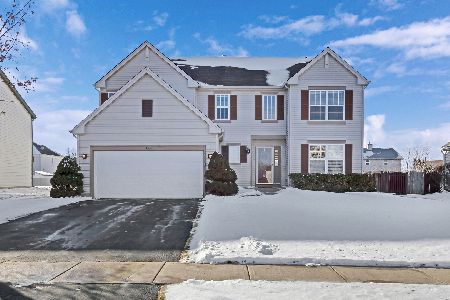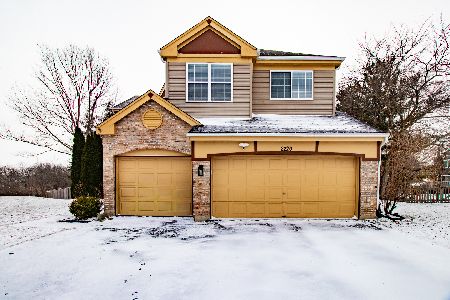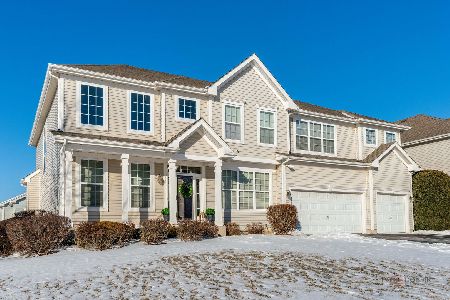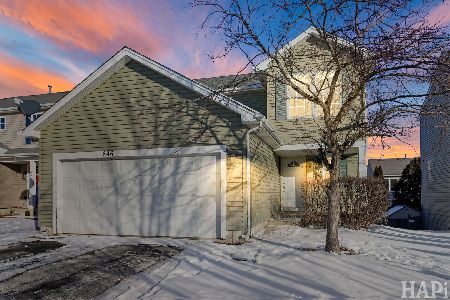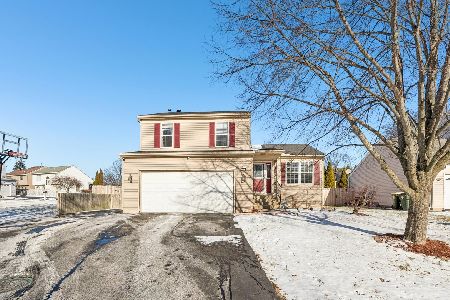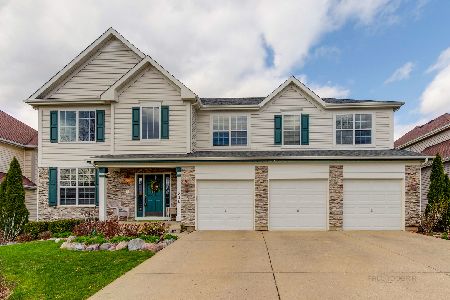336 Cedar Ridge Drive, Lake Villa, Illinois 60046
$420,000
|
Sold
|
|
| Status: | Closed |
| Sqft: | 3,382 |
| Cost/Sqft: | $124 |
| Beds: | 5 |
| Baths: | 3 |
| Year Built: | 2006 |
| Property Taxes: | $10,733 |
| Days On Market: | 1427 |
| Lot Size: | 0,24 |
Description
Welcome home! This 5 bedroom, 3 bath home features over 5,000 total sq. ft., a first floor bedroom, adjacent first floor full bath, huge breakfast room and 3 car garage! Upon entering the home, the 2 story living room and foyer provide an impressive welcome to you and your guests! The large gourmet kitchen continues to impress with 42" maple cabinets, corian countertops, all brand new stainless steel appliances and a gorgeous sun-filled breakfast room to start your day out right! The open concept layout takes you right from the kitchen into the large but cozy family room with fireplace. Upstairs you will find the extra large master suite with gorgeous tray ceiling, bonus sitting room, attached bath and his and her closets that are sure to make you say "wow!". The master bath features his and her vanities, a gorgeous soaker tub and separate shower. 3 good sized additional rooms and the 3rd full bath complete the upstairs. The unfinished basement is already plumbed for a bath, features 9 ft. ceilings and an additional 1,690 sq. ft. - just bring your ideas and build your equity! All that AND, you get a private backyard with patio that backs up to the trail and wooded space! Highlights include all new stainless steel appliances, new family room carpet, upgraded molding throughout, central vac, dual zoned furnace/AC and outdoor sprinkler system. Conveniently located close to shopping, restaurants and all the Lake Villa has to offer! This one won't disappoint!
Property Specifics
| Single Family | |
| — | |
| — | |
| 2006 | |
| — | |
| SUMMERHILL | |
| No | |
| 0.24 |
| Lake | |
| Cedar Ridge Estates | |
| 40 / Monthly | |
| — | |
| — | |
| — | |
| 11343944 | |
| 06084160040000 |
Nearby Schools
| NAME: | DISTRICT: | DISTANCE: | |
|---|---|---|---|
|
Grade School
Olive C Martin School |
41 | — | |
|
Middle School
Peter J Palombi School |
41 | Not in DB | |
|
High School
Grant Community High School |
124 | Not in DB | |
Property History
| DATE: | EVENT: | PRICE: | SOURCE: |
|---|---|---|---|
| 23 May, 2022 | Sold | $420,000 | MRED MLS |
| 13 Apr, 2022 | Under contract | $420,000 | MRED MLS |
| 10 Mar, 2022 | Listed for sale | $420,000 | MRED MLS |
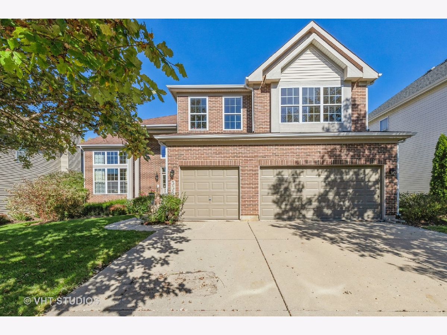
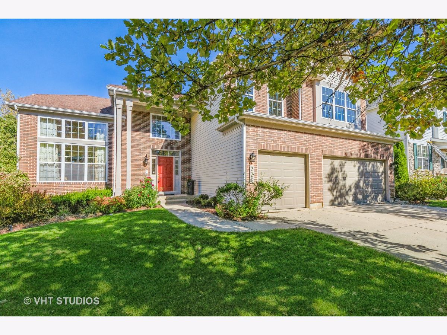
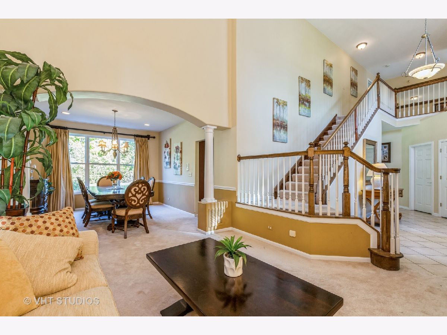
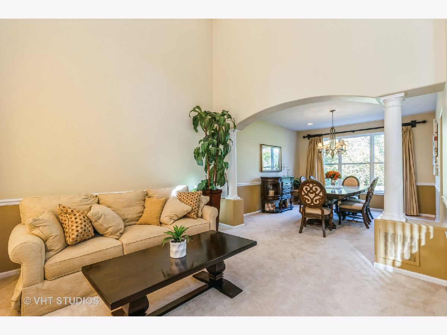
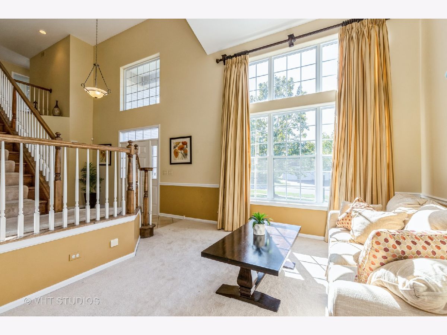
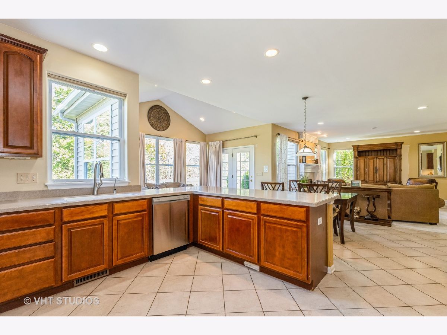
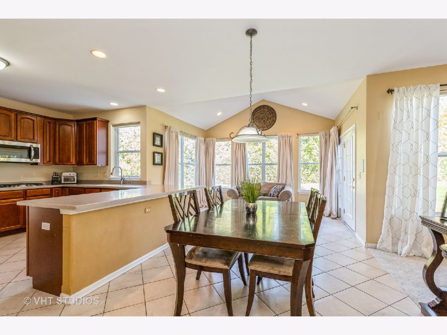
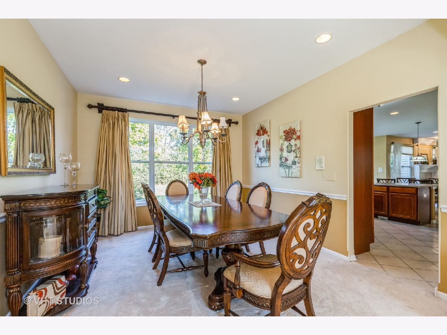
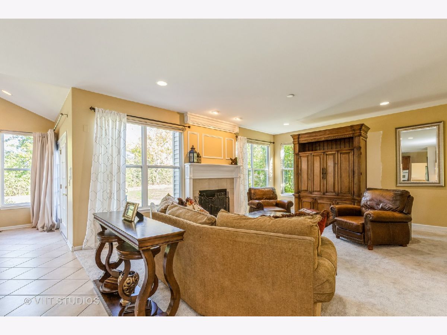
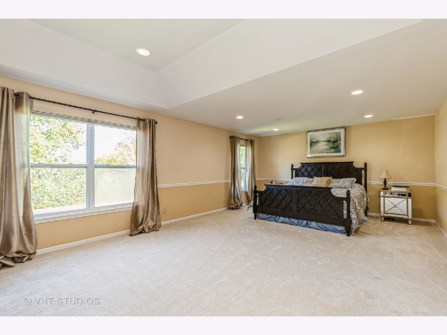
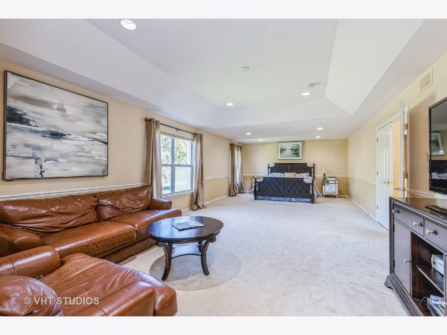
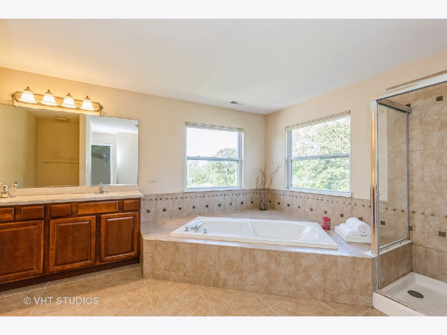
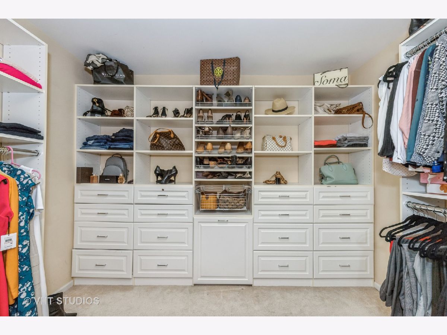
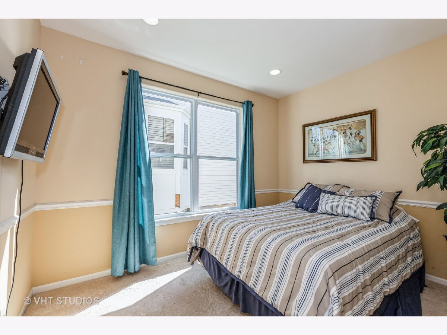
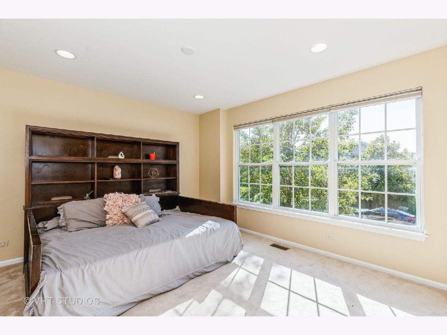
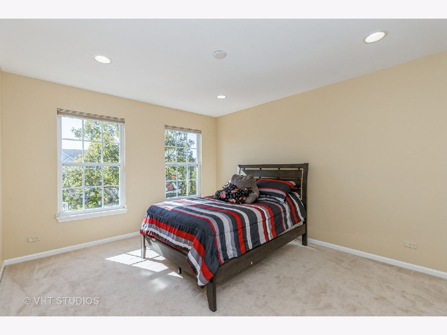
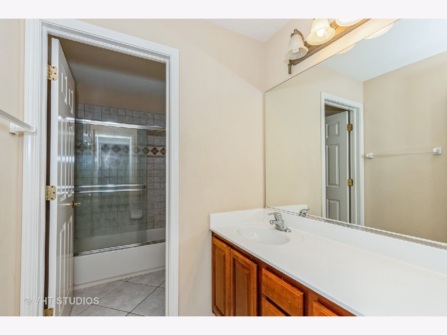
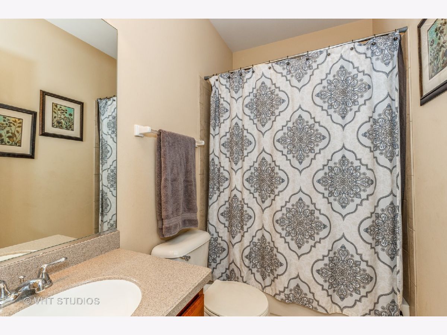
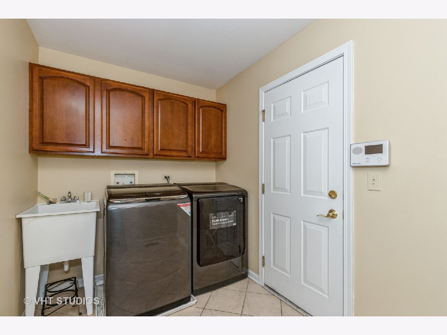
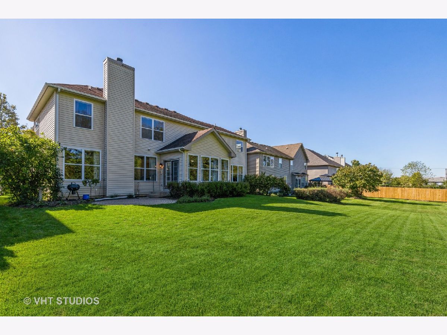
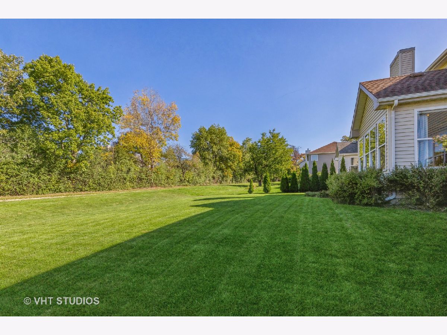
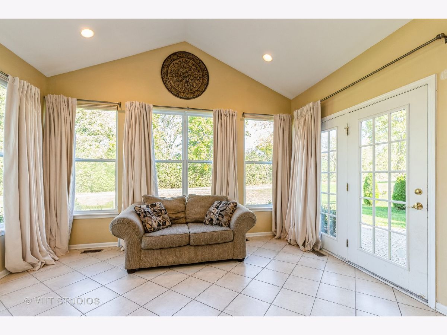
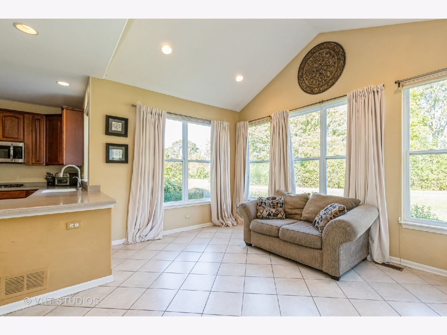
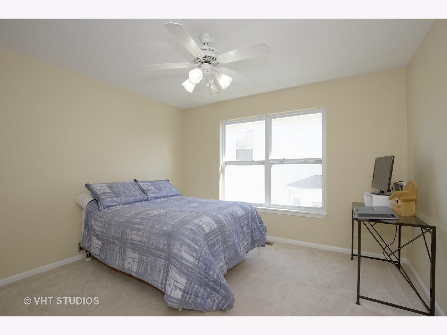
Room Specifics
Total Bedrooms: 5
Bedrooms Above Ground: 5
Bedrooms Below Ground: 0
Dimensions: —
Floor Type: —
Dimensions: —
Floor Type: —
Dimensions: —
Floor Type: —
Dimensions: —
Floor Type: —
Full Bathrooms: 3
Bathroom Amenities: —
Bathroom in Basement: 0
Rooms: —
Basement Description: Unfinished
Other Specifics
| 3 | |
| — | |
| Concrete | |
| — | |
| — | |
| 70X150X70X150 | |
| — | |
| — | |
| — | |
| — | |
| Not in DB | |
| — | |
| — | |
| — | |
| — |
Tax History
| Year | Property Taxes |
|---|---|
| 2022 | $10,733 |
Contact Agent
Nearby Similar Homes
Nearby Sold Comparables
Contact Agent
Listing Provided By
Baird & Warner

