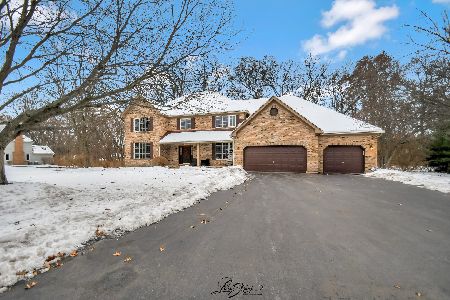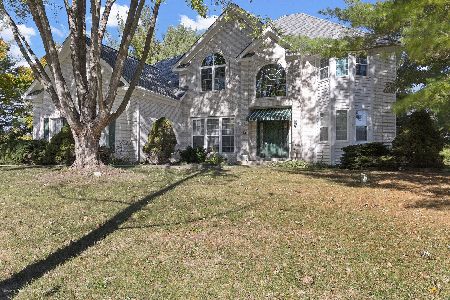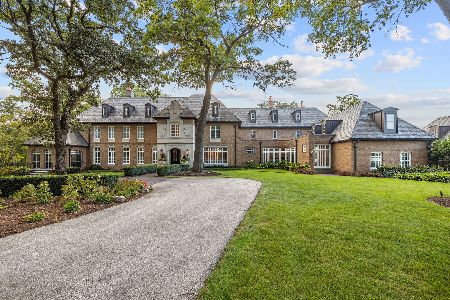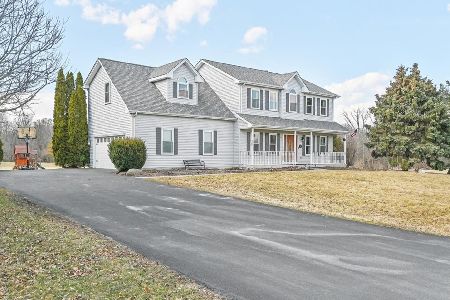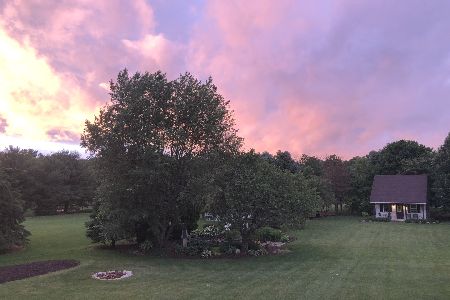332 Country Lane, Yorkville, Illinois 60560
$500,000
|
Sold
|
|
| Status: | Closed |
| Sqft: | 3,238 |
| Cost/Sqft: | $154 |
| Beds: | 4 |
| Baths: | 3 |
| Year Built: | 2004 |
| Property Taxes: | $12,595 |
| Days On Market: | 1248 |
| Lot Size: | 1,70 |
Description
Talk about "location" this incredible home is situated on aprox. 1.7 acres, on a serene pond. You will be "wow'd" by this home's 3,200+ square feet. The first floor features 9 ft. ceilings, a large family room that flows into the open kitchen with an eating area & includes room for a bar or an additional furniture piece. Stainless steel appliances and a second sink help to make this a chef's dream! The kitchen features custom, 42" upper cabinets, tons of storage with pull out shelves & lazy Susans galore. The laundry room features the custom cabinets & a laundry sink. You will also find a FULL, completely renovated bathroom & a spacious room that can be used as an office or 1st floor bedroom. Upstairs features a huge, primary bedroom with double doors leading out to a brand new balcony constructed of composite decking & custom railings. The updated primary bathroom has a large shower with THREE shower heads, a whirlpool tub, double bowl sinks & a separate commode. You can't miss the custom closet where no detail was spared. Down the hall you will find 3 additional, large bedrooms, 2 of which share a renovated, attached hall bath where the tub & commode are separate from the double bowl sinks. To complete the 2nd floor, there is a loft that can be used as a study area or to just relax. You can put your finishing touches on the full, unfinished basement featuring a tankless water heater, sump pump (with a battery backup), water softener, April Air humidifier that were all replaced during the home's renovation. Just when you thought it was too good to be true you will find a car lover's dream, 3 car, heated garage with 9"+ & 10"+ ceilings which can accommodate a lift! You will enjoy relaxing in the back yard which features a peaceful pond, an expansive, brand new stone patio featuring a built in Wolf grill, large built in bar height table with a fire feature, separate water feature AND a custom built fire pit. The peaceful setting feels like country living, only minutes from every amenity, shop & restaurant that you desire.THIS IS AN ESTATE SALE & THE HOME IS BEING SOLD AS-IS.
Property Specifics
| Single Family | |
| — | |
| — | |
| 2004 | |
| — | |
| — | |
| Yes | |
| 1.7 |
| Kendall | |
| — | |
| 800 / Annual | |
| — | |
| — | |
| — | |
| 11614796 | |
| 0235278001 |
Property History
| DATE: | EVENT: | PRICE: | SOURCE: |
|---|---|---|---|
| 18 Nov, 2014 | Sold | $236,500 | MRED MLS |
| 14 Oct, 2014 | Under contract | $239,500 | MRED MLS |
| — | Last price change | $264,900 | MRED MLS |
| 19 Jun, 2014 | Listed for sale | $308,000 | MRED MLS |
| 28 Sep, 2022 | Sold | $500,000 | MRED MLS |
| 30 Aug, 2022 | Under contract | $500,000 | MRED MLS |
| 26 Aug, 2022 | Listed for sale | $500,000 | MRED MLS |
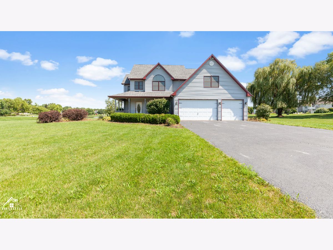
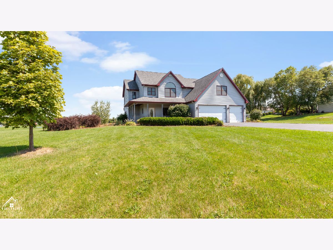
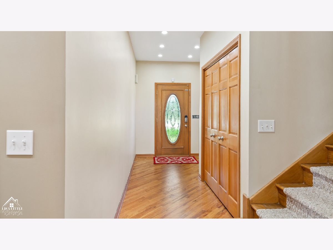
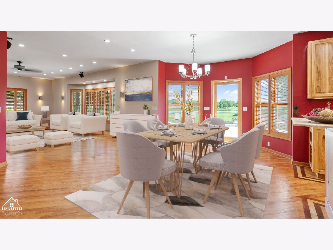
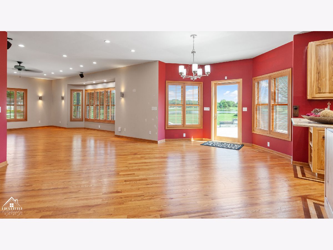
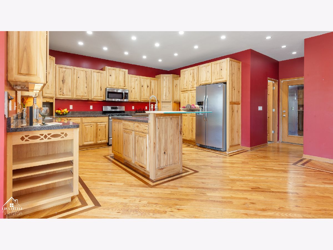
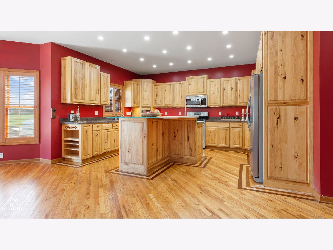
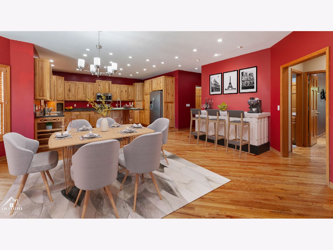
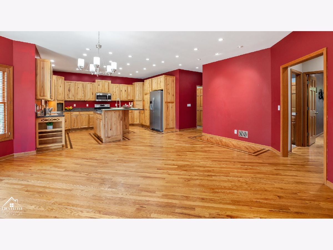
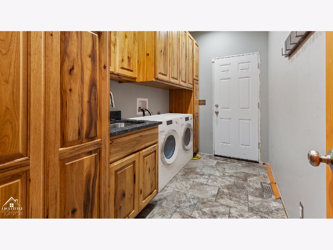
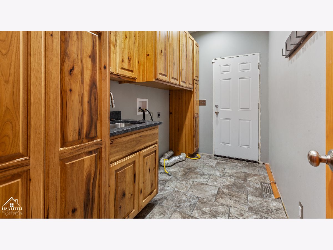
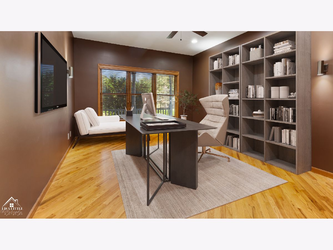
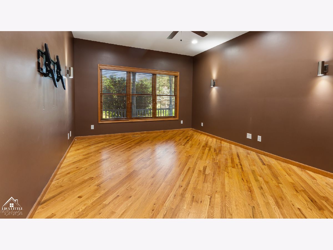
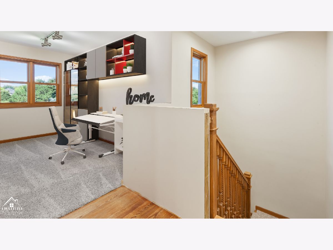
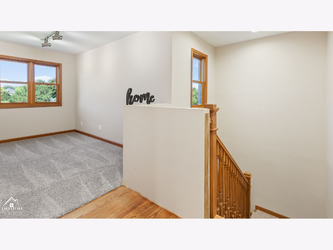
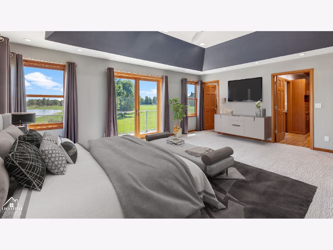
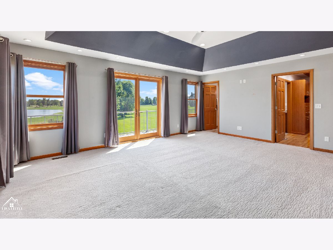
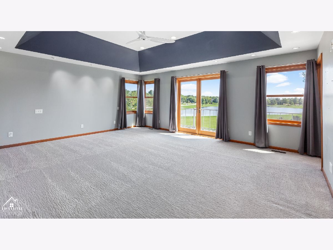
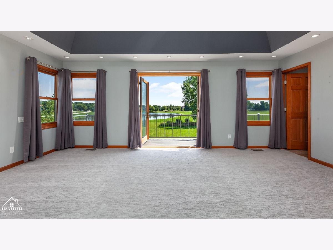
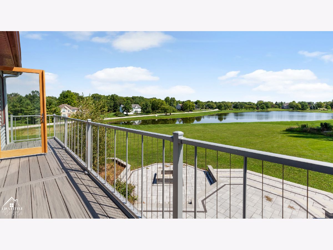
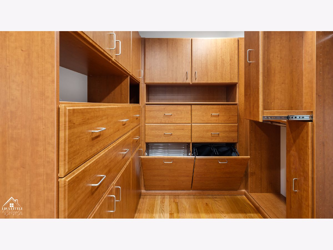
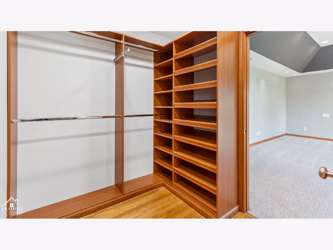
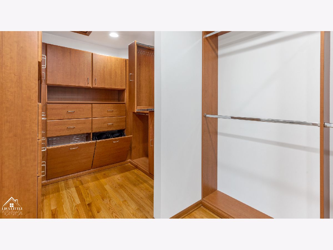
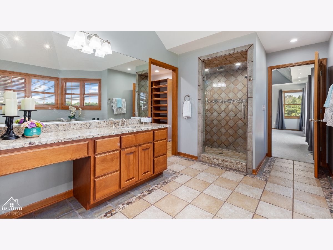
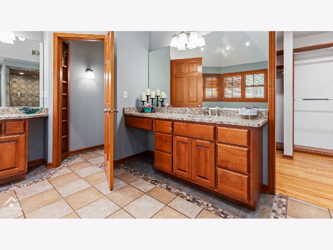
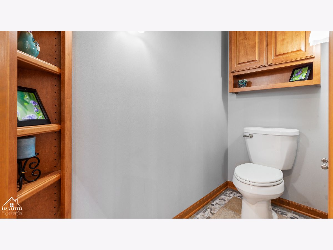
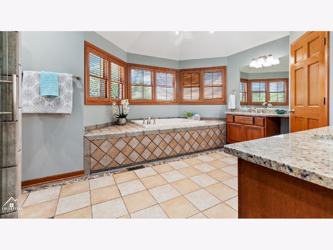
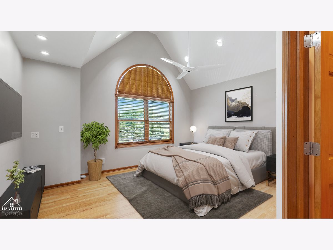
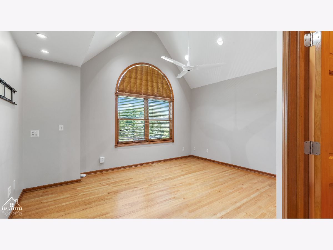
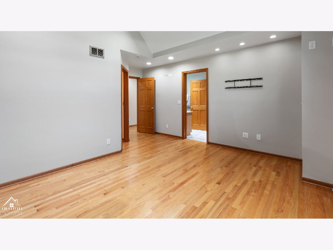
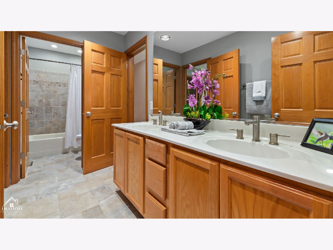
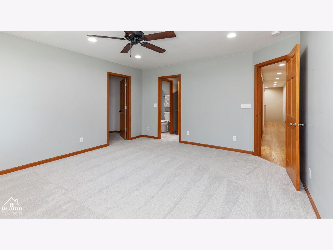
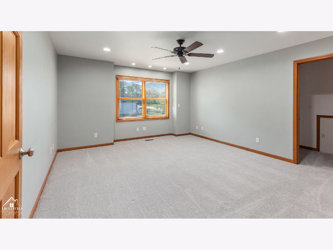
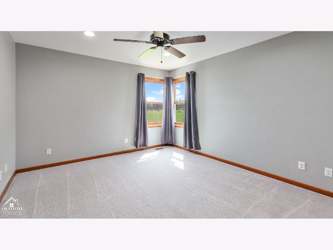
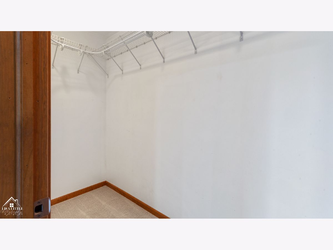
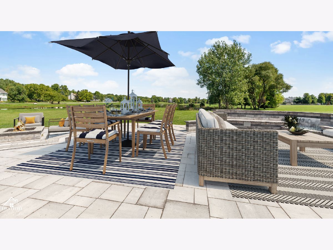
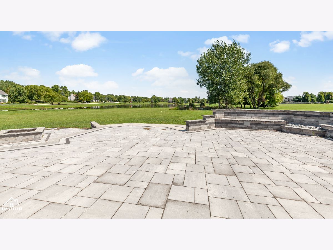
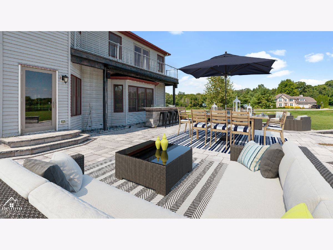
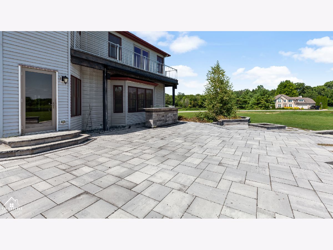
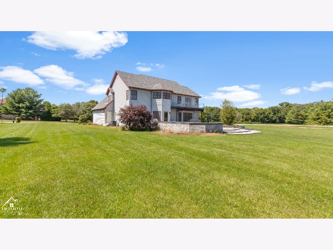
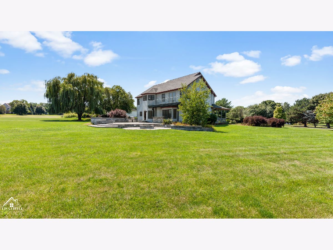
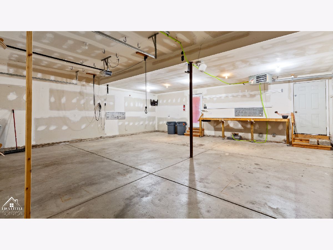
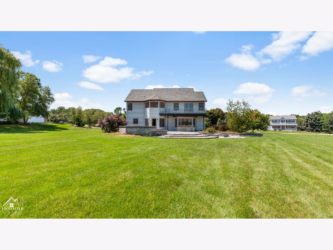
Room Specifics
Total Bedrooms: 4
Bedrooms Above Ground: 4
Bedrooms Below Ground: 0
Dimensions: —
Floor Type: —
Dimensions: —
Floor Type: —
Dimensions: —
Floor Type: —
Full Bathrooms: 3
Bathroom Amenities: Whirlpool,Separate Shower,Double Sink
Bathroom in Basement: 0
Rooms: —
Basement Description: Unfinished
Other Specifics
| 3 | |
| — | |
| Asphalt | |
| — | |
| — | |
| 15.28X264.11X235.07X152.09 | |
| — | |
| — | |
| — | |
| — | |
| Not in DB | |
| — | |
| — | |
| — | |
| — |
Tax History
| Year | Property Taxes |
|---|---|
| 2014 | $11,530 |
| 2022 | $12,595 |
Contact Agent
Nearby Similar Homes
Nearby Sold Comparables
Contact Agent
Listing Provided By
RE/MAX Professionals Select

