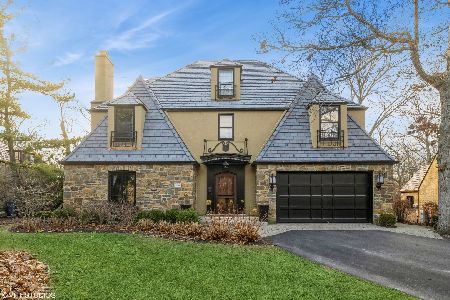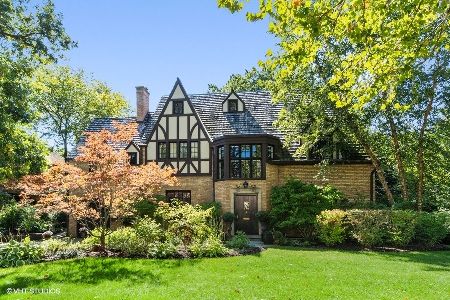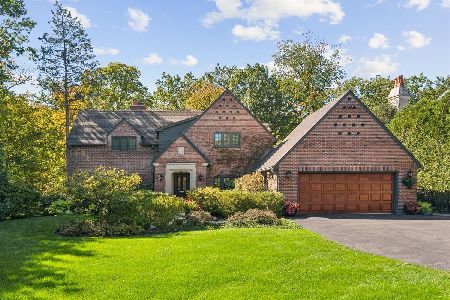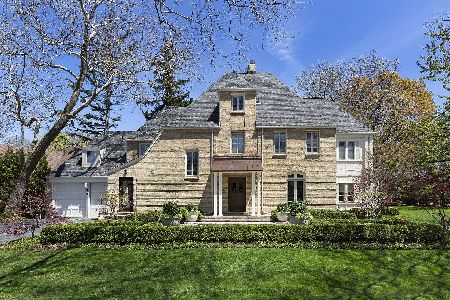332 Deere Park Drive, Highland Park, Illinois 60035
$900,000
|
Sold
|
|
| Status: | Closed |
| Sqft: | 4,464 |
| Cost/Sqft: | $213 |
| Beds: | 6 |
| Baths: | 6 |
| Year Built: | 1925 |
| Property Taxes: | $25,599 |
| Days On Market: | 3974 |
| Lot Size: | 0,00 |
Description
Elegantly detailed 3 story home in sought after Braeside location. This 6 bedroom, 5.1 bath home features marble flooring in dining rm + foyer, library w/ beautiful woodwork, and family rm w/ vaulted ceilings + wet bar. Large open kitchen w/ granite counters, commercial appliances, Vulcan oven, 2 Traulsen fridges/freezer. Gorgeous master suite w/fp overlooking ravine w/ table land. Private beach rights, buried wires
Property Specifics
| Single Family | |
| — | |
| — | |
| 1925 | |
| Full | |
| — | |
| No | |
| — |
| Lake | |
| — | |
| 150 / Annual | |
| Lake Rights | |
| Lake Michigan | |
| Public Sewer | |
| 08858329 | |
| 17313020300000 |
Nearby Schools
| NAME: | DISTRICT: | DISTANCE: | |
|---|---|---|---|
|
Grade School
Braeside Elementary School |
112 | — | |
|
Middle School
Edgewood Middle School |
112 | Not in DB | |
|
High School
Highland Park High School |
113 | Not in DB | |
Property History
| DATE: | EVENT: | PRICE: | SOURCE: |
|---|---|---|---|
| 6 Nov, 2015 | Sold | $900,000 | MRED MLS |
| 3 Aug, 2015 | Under contract | $949,500 | MRED MLS |
| — | Last price change | $995,000 | MRED MLS |
| 11 Mar, 2015 | Listed for sale | $1,299,000 | MRED MLS |
| 21 Apr, 2025 | Sold | $1,500,000 | MRED MLS |
| 18 Feb, 2025 | Under contract | $1,600,000 | MRED MLS |
| — | Last price change | $1,700,000 | MRED MLS |
| 4 Jan, 2025 | Listed for sale | $1,700,000 | MRED MLS |
Room Specifics
Total Bedrooms: 6
Bedrooms Above Ground: 6
Bedrooms Below Ground: 0
Dimensions: —
Floor Type: Parquet
Dimensions: —
Floor Type: Carpet
Dimensions: —
Floor Type: Carpet
Dimensions: —
Floor Type: —
Dimensions: —
Floor Type: —
Full Bathrooms: 6
Bathroom Amenities: Whirlpool,Separate Shower
Bathroom in Basement: 1
Rooms: Bedroom 5,Bedroom 6,Exercise Room,Foyer,Library,Recreation Room
Basement Description: Finished
Other Specifics
| 2 | |
| Concrete Perimeter | |
| Asphalt | |
| — | |
| — | |
| 75X226X85X225 | |
| — | |
| Full | |
| Vaulted/Cathedral Ceilings, Bar-Wet, Hardwood Floors, Heated Floors, First Floor Laundry | |
| Double Oven, Range, Microwave, Dishwasher, High End Refrigerator, Bar Fridge, Freezer, Washer, Dryer, Disposal, Trash Compactor, Wine Refrigerator | |
| Not in DB | |
| — | |
| — | |
| — | |
| Wood Burning, Gas Log, Gas Starter |
Tax History
| Year | Property Taxes |
|---|---|
| 2015 | $25,599 |
| 2025 | $31,290 |
Contact Agent
Nearby Similar Homes
Nearby Sold Comparables
Contact Agent
Listing Provided By
Baird & Warner











