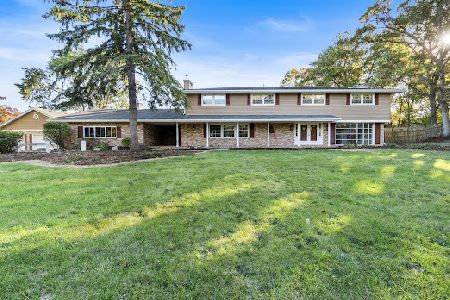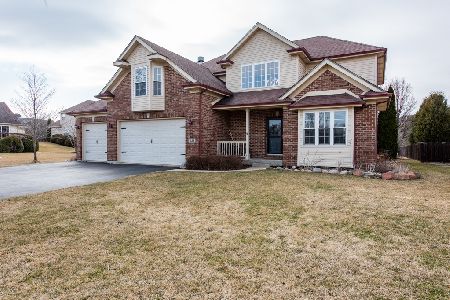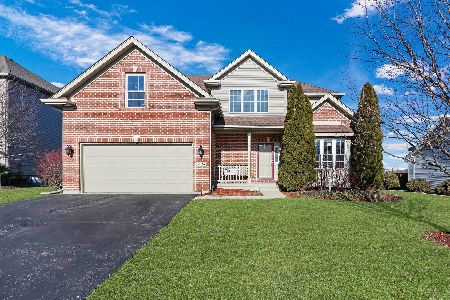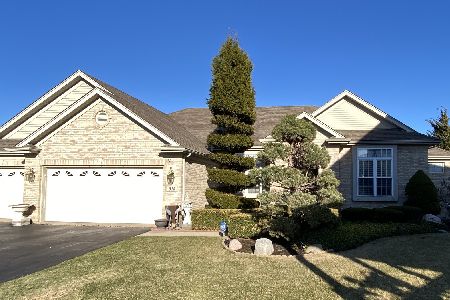332 Fossland Avenue, Winthrop Harbor, Illinois 60096
$277,500
|
Sold
|
|
| Status: | Closed |
| Sqft: | 2,454 |
| Cost/Sqft: | $114 |
| Beds: | 4 |
| Baths: | 4 |
| Year Built: | 2005 |
| Property Taxes: | $9,373 |
| Days On Market: | 2138 |
| Lot Size: | 0,29 |
Description
Prairie Ridge Estates-contemporary & spacious 4 BED, 2.2 BATH nestled on peaceful dead-end st. Welcoming Foyer opens to soaring Cathedral ceiling, Skylights & beautiful Oak Railing Staircase showcases gorgeous views of open landscape from 2nd floor windows. Semi-neutral colors, solid 6-panel doors, a fabulous floor plan throughout. Formal LIVING & DINING Rm, pristine Hardwood floor. Elegant KITCHEN, Corian countertop, Breakfast Bar, tons of Cherry Cabinets, Double Oven, Stove Top & Eat-in Table area opens to super cozy FAMILY Rm & wood-burning Fireplace. Massive glass slider leads to expansive concrete Patio, beautifully landscaped Backyard & mature trees. Heading up to 2nd floor is a spacious landing. Tranquil MASTER Suite, vaulted ceiling & ceiling fan treasures a space to relax & unwind in a "spa-like" retreat. Excellent "his/her" walk-in closets, a master Bath jet tub, separate walk-in shower, double-sink & your own personal vanity area. Generous size Bedrooms with walk-in closets, Laundry Rm, built-in house fan, incredible home, has it all! BASEMENT 9' Ceilings, carpeted REC Rm, ceramic tile floor at portable bar area & half Bath. Utility/Storage unfinished with utility sink. 3-car attached Garage opens to Mud Rm with large closet. It's the perfect indoor/outdoor entertaining space. A bonus for the outdoor enthusiast, just minutes to the Robt McClory Bike Path, North Point Marina, several golf courses & nearby VanPatton Woods Hiking Trail. Also, minutes to METRA TRAIN & Midway between MILWAUKEE & CHICAGO, Easy Access to I-94.
Property Specifics
| Single Family | |
| — | |
| Contemporary | |
| 2005 | |
| Full | |
| — | |
| No | |
| 0.29 |
| Lake | |
| — | |
| 225 / Annual | |
| Insurance,Exterior Maintenance,Other | |
| Public | |
| Public Sewer, Sewer-Storm | |
| 10688145 | |
| 04053070420000 |
Property History
| DATE: | EVENT: | PRICE: | SOURCE: |
|---|---|---|---|
| 30 Jun, 2020 | Sold | $277,500 | MRED MLS |
| 17 May, 2020 | Under contract | $278,600 | MRED MLS |
| 10 Apr, 2020 | Listed for sale | $278,600 | MRED MLS |
| 8 May, 2023 | Sold | $369,900 | MRED MLS |
| 10 Mar, 2023 | Under contract | $369,900 | MRED MLS |
| 7 Mar, 2023 | Listed for sale | $369,900 | MRED MLS |
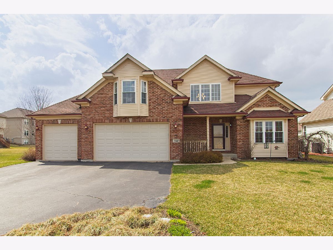
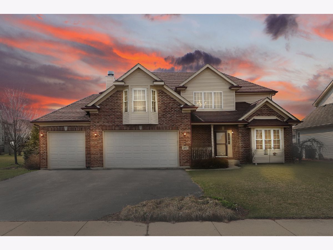
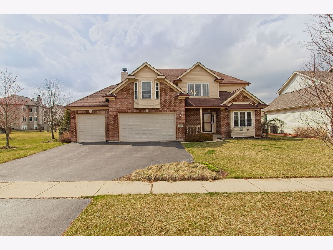
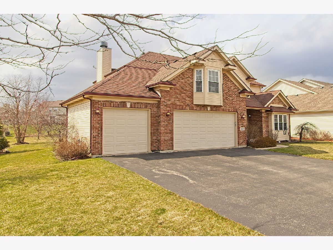
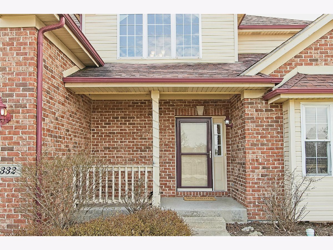
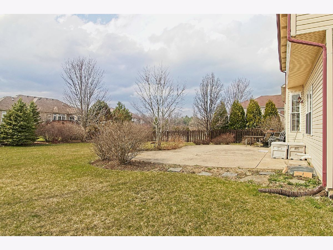
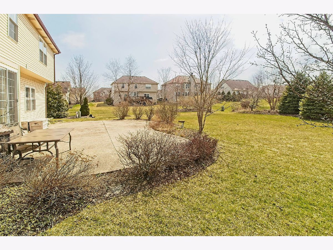
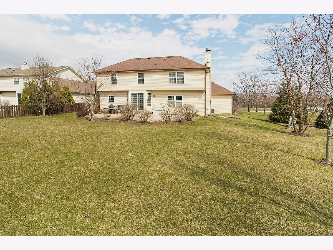
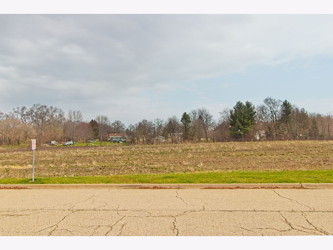
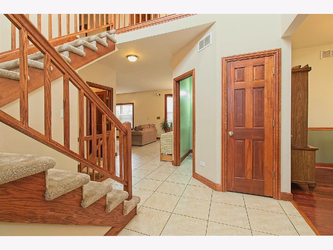
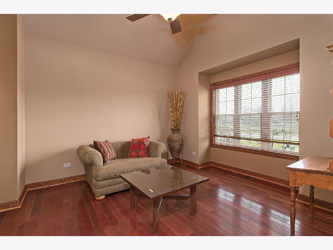
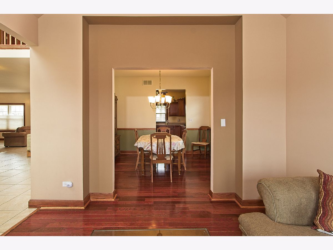
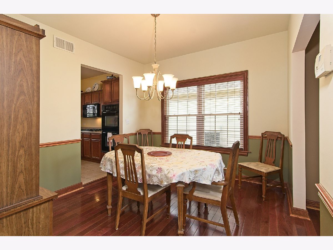
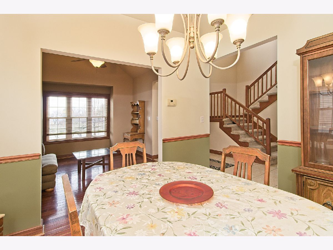
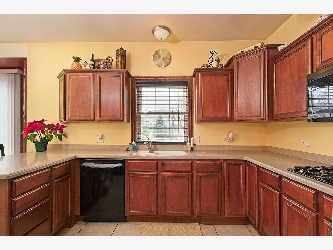
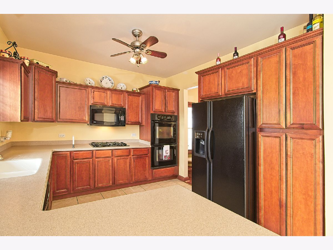
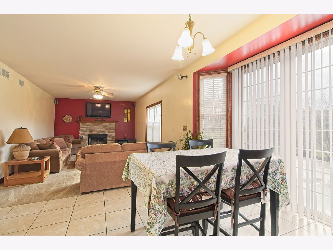
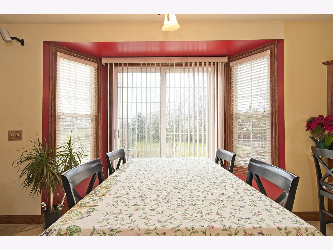
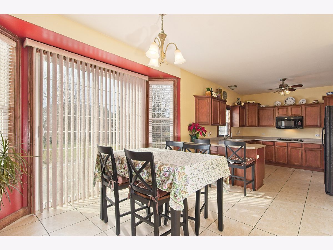
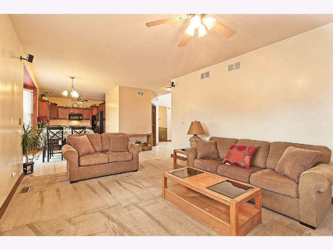
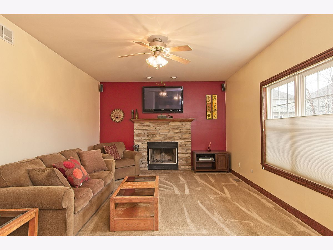
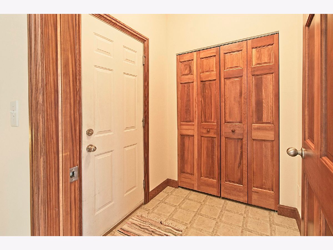
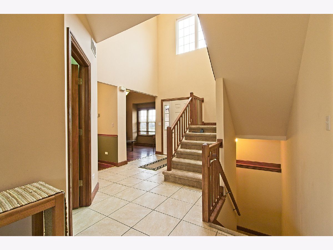
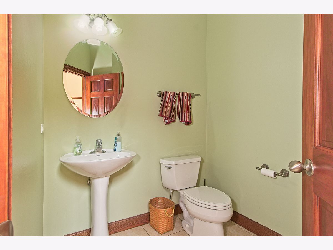
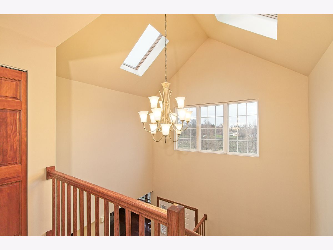
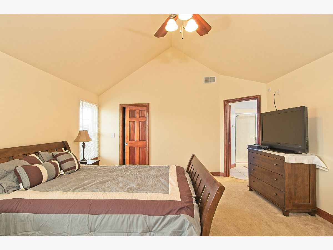
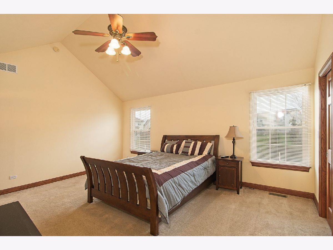
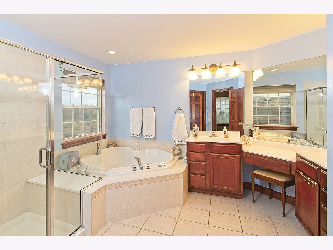
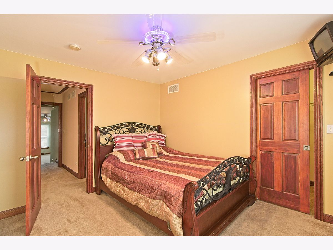
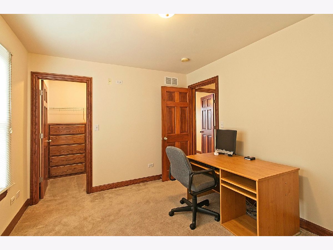
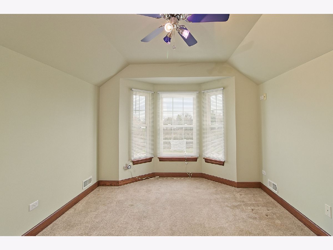
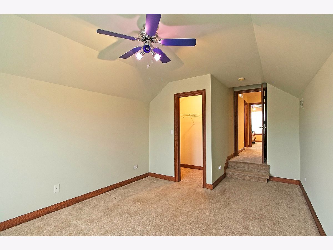
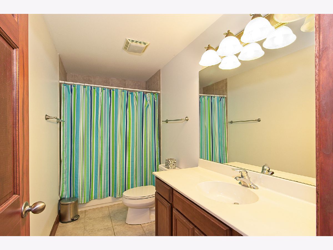
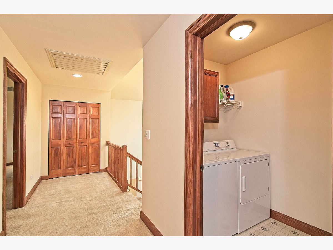
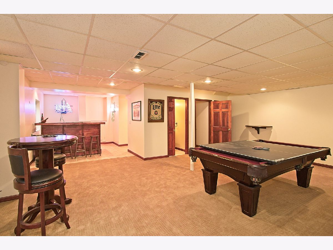
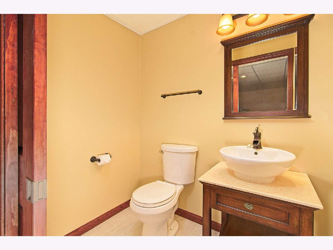
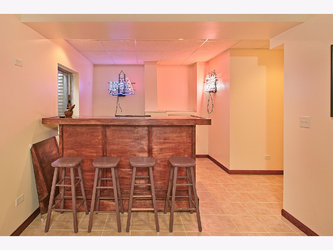
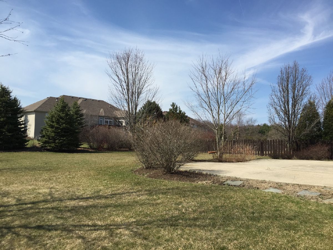
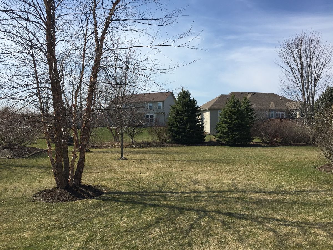
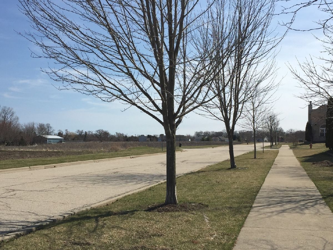
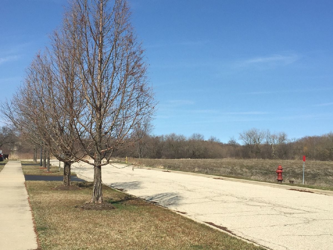
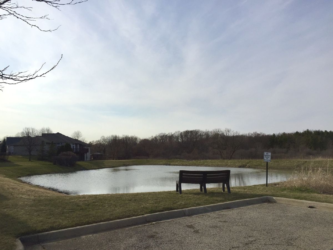
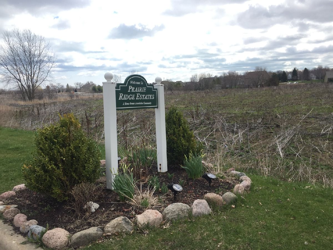
Room Specifics
Total Bedrooms: 4
Bedrooms Above Ground: 4
Bedrooms Below Ground: 0
Dimensions: —
Floor Type: Carpet
Dimensions: —
Floor Type: Carpet
Dimensions: —
Floor Type: Carpet
Full Bathrooms: 4
Bathroom Amenities: Whirlpool,Separate Shower,Double Sink,Soaking Tub
Bathroom in Basement: 1
Rooms: Mud Room,Recreation Room,Utility Room-Lower Level
Basement Description: Partially Finished
Other Specifics
| 3 | |
| Concrete Perimeter | |
| Asphalt | |
| Patio, Storms/Screens | |
| Cul-De-Sac,Landscaped,Mature Trees | |
| 77X168X75X168 | |
| Pull Down Stair | |
| Full | |
| Vaulted/Cathedral Ceilings, Skylight(s), Hardwood Floors, Second Floor Laundry, Walk-In Closet(s) | |
| Double Oven, Microwave, Dishwasher, Refrigerator, Disposal, Cooktop | |
| Not in DB | |
| Curbs, Sidewalks, Street Lights, Street Paved | |
| — | |
| — | |
| Wood Burning, Gas Starter |
Tax History
| Year | Property Taxes |
|---|---|
| 2020 | $9,373 |
| 2023 | $9,335 |
Contact Agent
Nearby Sold Comparables
Contact Agent
Listing Provided By
RE/MAX Showcase

