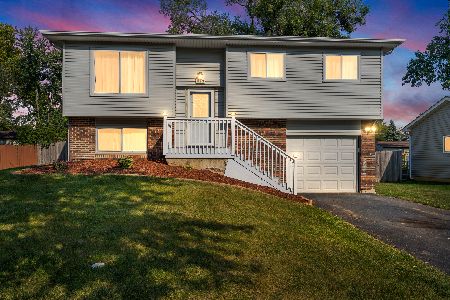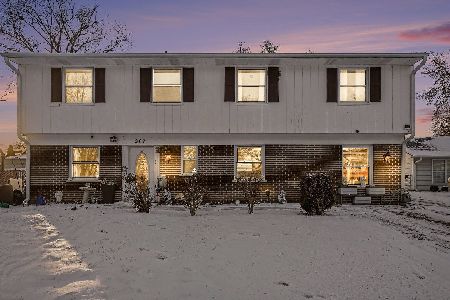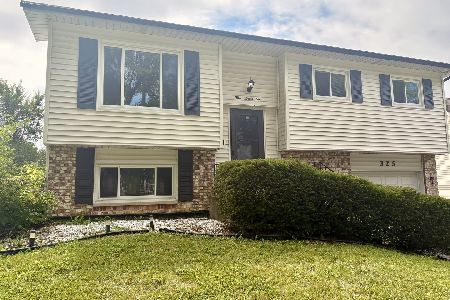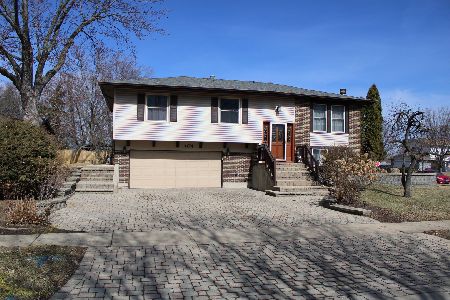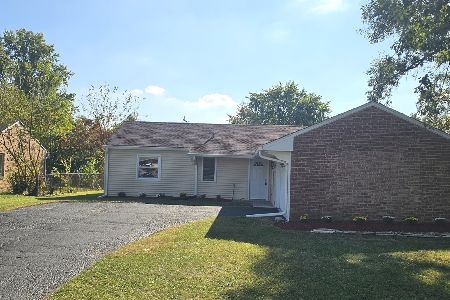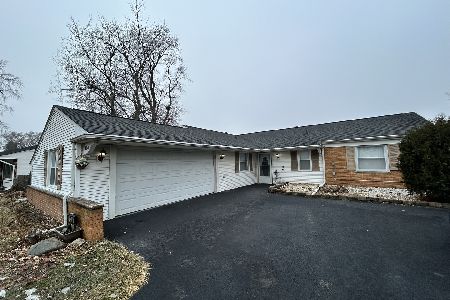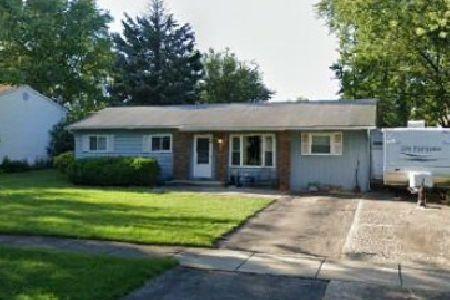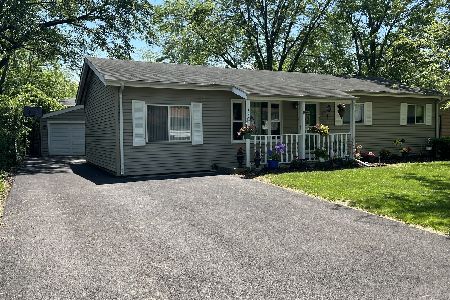332 Greencrest Drive, Bolingbrook, Illinois 60440
$160,000
|
Sold
|
|
| Status: | Closed |
| Sqft: | 1,548 |
| Cost/Sqft: | $105 |
| Beds: | 3 |
| Baths: | 1 |
| Year Built: | 1969 |
| Property Taxes: | $3,705 |
| Days On Market: | 2953 |
| Lot Size: | 0,17 |
Description
Start Packing!! Spacious ranch style home in a desired Bolingbrook location. Just blocks to schools, parks and the Annerino Rec Center. Just minutes to the Promenade Mall, I-355 and I-55 expressways. This home offers the convenience of main floor living space and no stairs and has great sq footage. Features include 3 bedrooms, 1 full bath and a large living room and family room. Great cabinet and counter space in the kitchen with plenty of table space. 2 Car tandem garage and rear deck area. Ceramic tiled finishes in the bathroom. Don't miss out!
Property Specifics
| Single Family | |
| — | |
| Ranch | |
| 1969 | |
| None | |
| — | |
| No | |
| 0.17 |
| Will | |
| — | |
| 0 / Not Applicable | |
| None | |
| Public | |
| Public Sewer, Sewer-Storm | |
| 09843902 | |
| 1202114150150000 |
Property History
| DATE: | EVENT: | PRICE: | SOURCE: |
|---|---|---|---|
| 14 Jun, 2018 | Sold | $160,000 | MRED MLS |
| 3 Apr, 2018 | Under contract | $163,000 | MRED MLS |
| — | Last price change | $168,000 | MRED MLS |
| 29 Jan, 2018 | Listed for sale | $172,000 | MRED MLS |
Room Specifics
Total Bedrooms: 3
Bedrooms Above Ground: 3
Bedrooms Below Ground: 0
Dimensions: —
Floor Type: Carpet
Dimensions: —
Floor Type: Carpet
Full Bathrooms: 1
Bathroom Amenities: —
Bathroom in Basement: 0
Rooms: No additional rooms
Basement Description: Slab
Other Specifics
| 2 | |
| Concrete Perimeter | |
| Asphalt | |
| Deck | |
| — | |
| 68 X 120 | |
| — | |
| None | |
| Wood Laminate Floors | |
| Range, Microwave, Refrigerator, Washer, Dryer | |
| Not in DB | |
| Street Lights, Street Paved | |
| — | |
| — | |
| — |
Tax History
| Year | Property Taxes |
|---|---|
| 2018 | $3,705 |
Contact Agent
Nearby Similar Homes
Nearby Sold Comparables
Contact Agent
Listing Provided By
RE/MAX Professionals

