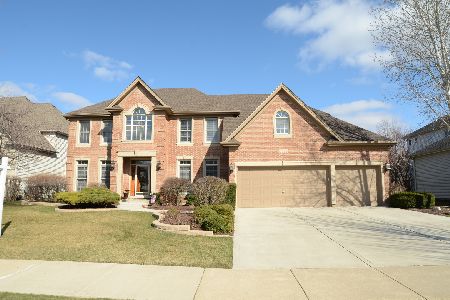3320 Hollis Circle, Naperville, Illinois 60564
$515,000
|
Sold
|
|
| Status: | Closed |
| Sqft: | 3,880 |
| Cost/Sqft: | $135 |
| Beds: | 4 |
| Baths: | 4 |
| Year Built: | 2002 |
| Property Taxes: | $11,521 |
| Days On Market: | 5464 |
| Lot Size: | 0,00 |
Description
Claybridge Builders custom home on interior lot. 8 ft entry door & garage doors. Kitchen w/ granite, stainless steel, center island & turrent shape dinette. 9 ft ceilings on 1st floor. Master suite w/2 walk in closets & a walk through shower w/ dual heads. 3 full baths upstairs - guest suite & jack-n-jill. Loft area. Upgraded millwork featuring arched doorways, pillars, crown molding and oversize baseboards.
Property Specifics
| Single Family | |
| — | |
| Traditional | |
| 2002 | |
| Full | |
| CUSTOM | |
| No | |
| — |
| Will | |
| Penncross Knolls | |
| 250 / Annual | |
| Insurance | |
| Lake Michigan | |
| Public Sewer | |
| 07753314 | |
| 0701091120110000 |
Nearby Schools
| NAME: | DISTRICT: | DISTANCE: | |
|---|---|---|---|
|
Grade School
Fry Elementary School |
204 | — | |
|
Middle School
Scullen Middle School |
204 | Not in DB | |
|
High School
Waubonsie Valley High School |
204 | Not in DB | |
Property History
| DATE: | EVENT: | PRICE: | SOURCE: |
|---|---|---|---|
| 8 Dec, 2011 | Sold | $515,000 | MRED MLS |
| 20 Oct, 2011 | Under contract | $525,000 | MRED MLS |
| — | Last price change | $539,900 | MRED MLS |
| 14 Mar, 2011 | Listed for sale | $569,900 | MRED MLS |
Room Specifics
Total Bedrooms: 4
Bedrooms Above Ground: 4
Bedrooms Below Ground: 0
Dimensions: —
Floor Type: Carpet
Dimensions: —
Floor Type: Carpet
Dimensions: —
Floor Type: Carpet
Full Bathrooms: 4
Bathroom Amenities: Whirlpool,Separate Shower,Double Sink
Bathroom in Basement: 0
Rooms: Breakfast Room,Den,Loft,Utility Room-1st Floor
Basement Description: Unfinished
Other Specifics
| 3 | |
| Concrete Perimeter | |
| Concrete | |
| Patio | |
| Fenced Yard,Landscaped | |
| 81 X 128 | |
| Full,Unfinished | |
| Full | |
| Vaulted/Cathedral Ceilings | |
| Double Oven, Range, Dishwasher, Washer, Dryer, Disposal | |
| Not in DB | |
| Sidewalks, Street Lights, Street Paved | |
| — | |
| — | |
| Attached Fireplace Doors/Screen, Gas Log, Gas Starter |
Tax History
| Year | Property Taxes |
|---|---|
| 2011 | $11,521 |
Contact Agent
Nearby Similar Homes
Nearby Sold Comparables
Contact Agent
Listing Provided By
Coldwell Banker The Real Estate Group










