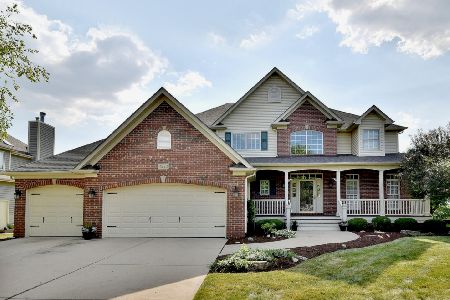3372 Hollis Circle, Naperville, Illinois 60564
$540,000
|
Sold
|
|
| Status: | Closed |
| Sqft: | 3,693 |
| Cost/Sqft: | $149 |
| Beds: | 4 |
| Baths: | 4 |
| Year Built: | 2001 |
| Property Taxes: | $13,239 |
| Days On Market: | 2130 |
| Lot Size: | 0,25 |
Description
Original owners have maintained this home to perfection! Two story entry with wedding cake ceiling welcomes you in to arch entries to the dining & living rooms. DR features ceiling & chair rail. 9 ft ceilings on 1st floor. A dream kitchen with tiered birch cabinets with crown molding, neutral backsplash, newer stainless steel appliances-including a double oven, granite countertops, closet pantry, center island w/seating and a butler's area leading into the DR. Open concept with vaulted family room features a masonry, gas start fireplace & ceiling fan. Dual staircases to upstairs from foyer & FR. 1st floor full bath with adjacent office (with a closet) could be used as an in-law or nanny suite. Oversized laundry room with cabinets & utility sink. Luxurious master suite has double door entry, trey ceiling and double walk-in closets-one is HUGE! Master bath features a custom oversized steam shower, a jacuzzi tub, water closet, skylight, double sink vanity & make-up area. Bedroom 2 & 3 have walk-0in-closets. Hall bath with separate shower area, double sink & skylight. 6 panel wood doors & upgraded trim throughout. Finished deep poured basement has a wet bar, half bath, large rec room & plenty of storage. New roof in 2018. Quiet interior lot with brick paver patio & extensive landscaping for unbelievable privacy! 3 car garage All this and district 204 award winning schools! Elementary and Middle inside neighborhood.
Property Specifics
| Single Family | |
| — | |
| Georgian,Traditional | |
| 2001 | |
| Full | |
| APPLETON-JELINEK BUILDERS | |
| No | |
| 0.25 |
| Will | |
| Penncross Knoll | |
| 250 / Annual | |
| Insurance,Other | |
| Lake Michigan,Public | |
| Public Sewer | |
| 10700723 | |
| 0701091120020000 |
Nearby Schools
| NAME: | DISTRICT: | DISTANCE: | |
|---|---|---|---|
|
Grade School
Fry Elementary School |
204 | — | |
|
Middle School
Scullen Middle School |
204 | Not in DB | |
|
High School
Waubonsie Valley High School |
204 | Not in DB | |
Property History
| DATE: | EVENT: | PRICE: | SOURCE: |
|---|---|---|---|
| 9 Jun, 2020 | Sold | $540,000 | MRED MLS |
| 3 May, 2020 | Under contract | $550,000 | MRED MLS |
| 29 Apr, 2020 | Listed for sale | $550,000 | MRED MLS |
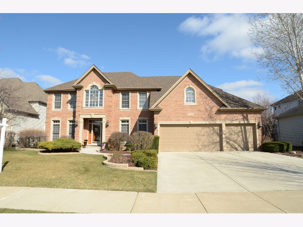
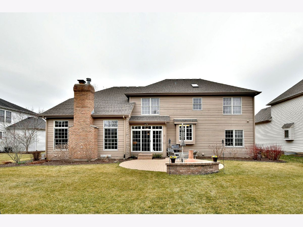
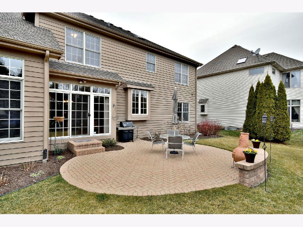
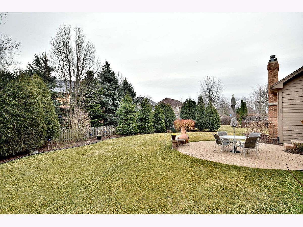
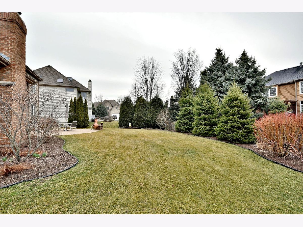
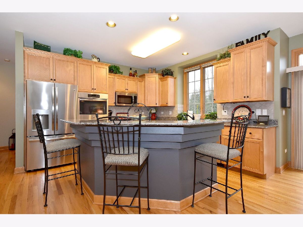
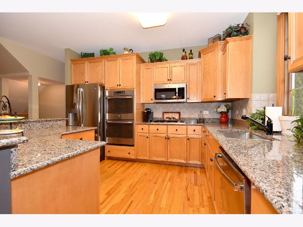
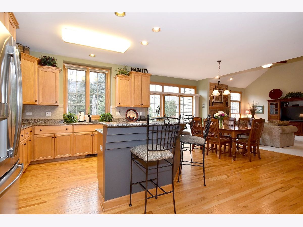
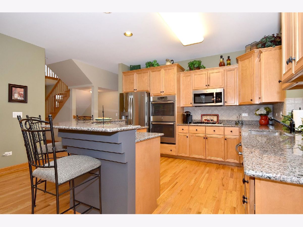
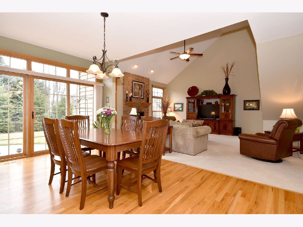
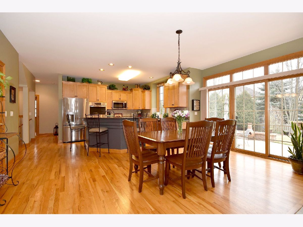
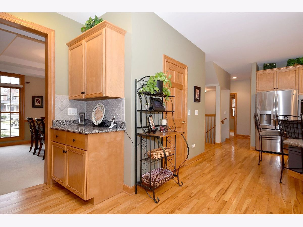
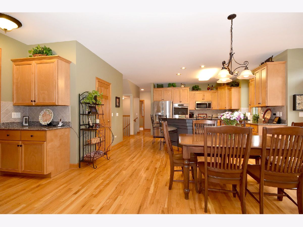
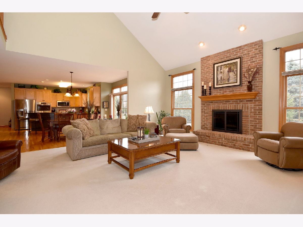
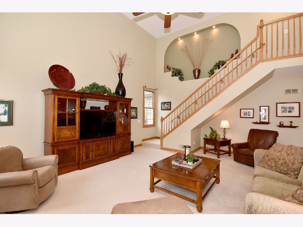
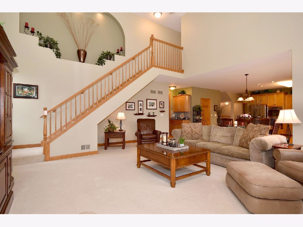
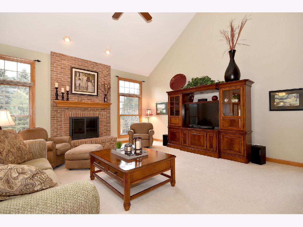
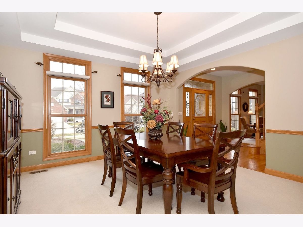
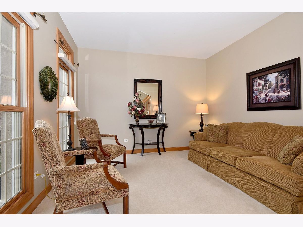
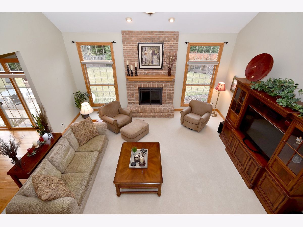
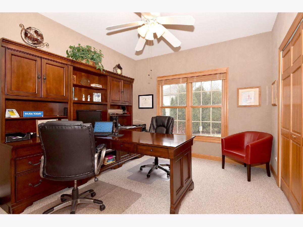
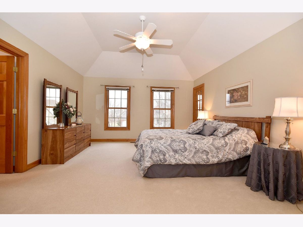
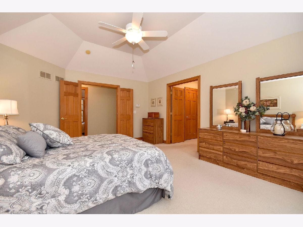
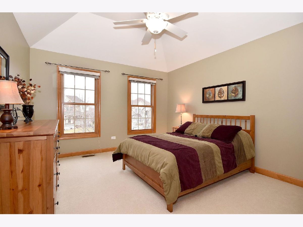
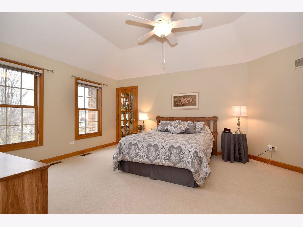
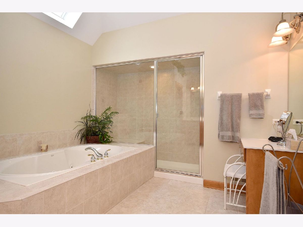
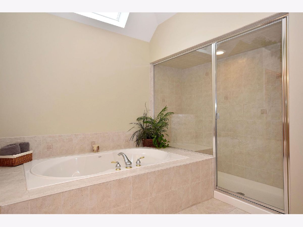
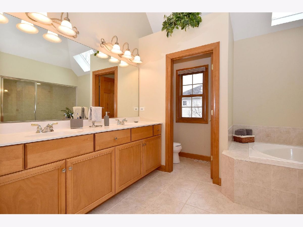
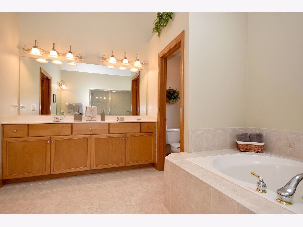
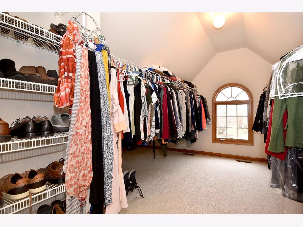
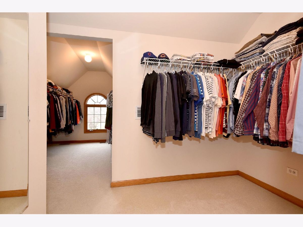
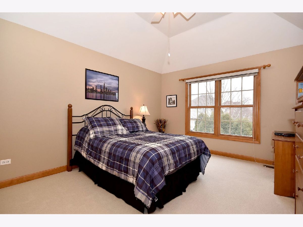
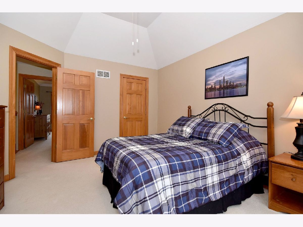
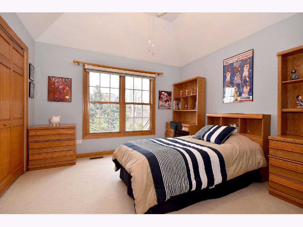
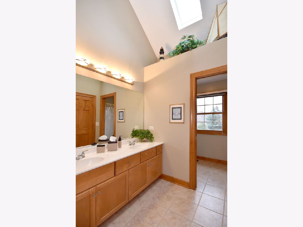
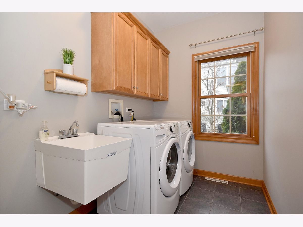
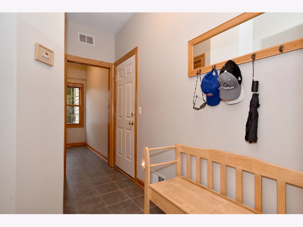
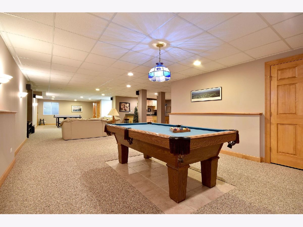
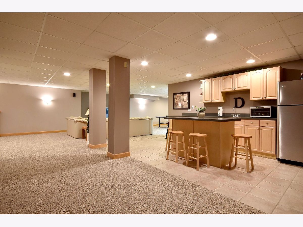
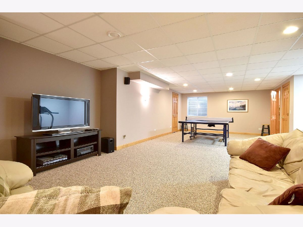
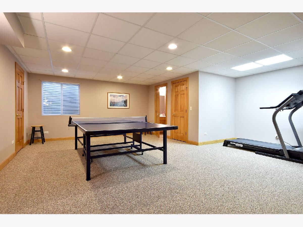
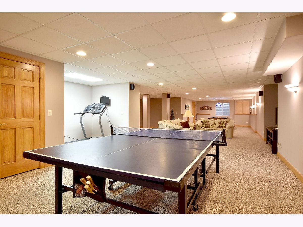
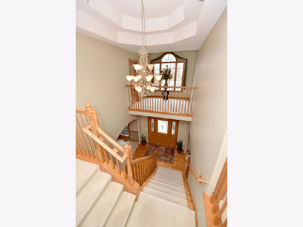
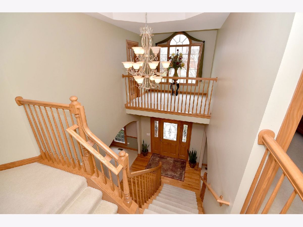
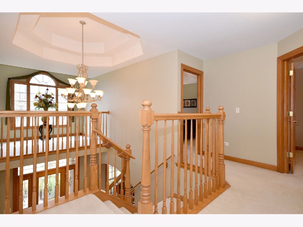
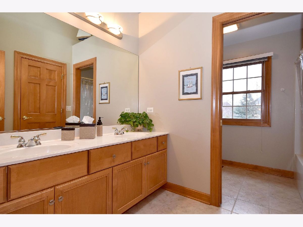
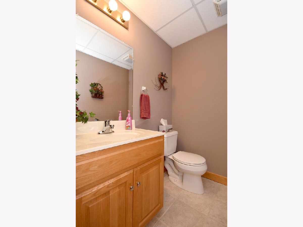
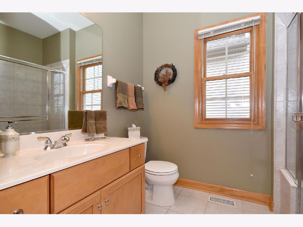
Room Specifics
Total Bedrooms: 4
Bedrooms Above Ground: 4
Bedrooms Below Ground: 0
Dimensions: —
Floor Type: Carpet
Dimensions: —
Floor Type: Carpet
Dimensions: —
Floor Type: Carpet
Full Bathrooms: 4
Bathroom Amenities: Whirlpool,Separate Shower,Steam Shower,Double Sink
Bathroom in Basement: 1
Rooms: Eating Area,Office,Walk In Closet
Basement Description: Finished
Other Specifics
| 3 | |
| Concrete Perimeter | |
| Concrete | |
| Patio, Brick Paver Patio | |
| Landscaped | |
| 84 X 128 | |
| Full | |
| Full | |
| Vaulted/Cathedral Ceilings, Skylight(s), Bar-Wet, Hardwood Floors, First Floor Bedroom, In-Law Arrangement, First Floor Laundry, First Floor Full Bath, Walk-In Closet(s) | |
| Double Oven, Microwave, Dishwasher, Refrigerator, Washer, Dryer, Disposal, Stainless Steel Appliance(s), Cooktop, Other | |
| Not in DB | |
| Park, Lake, Curbs, Sidewalks, Street Lights, Street Paved | |
| — | |
| — | |
| Attached Fireplace Doors/Screen, Gas Log, Gas Starter |
Tax History
| Year | Property Taxes |
|---|---|
| 2020 | $13,239 |
Contact Agent
Nearby Similar Homes
Nearby Sold Comparables
Contact Agent
Listing Provided By
Coldwell Banker Real Estate Group








