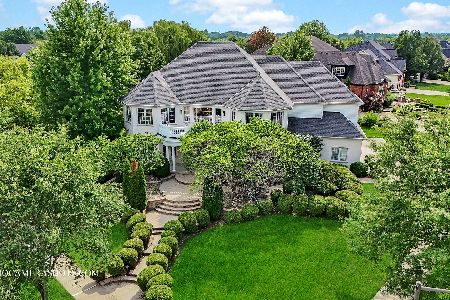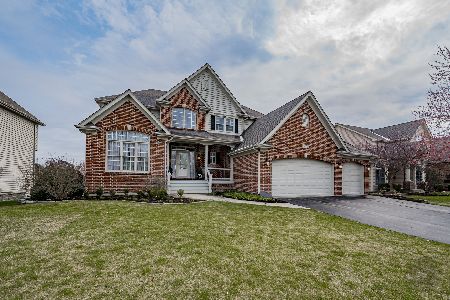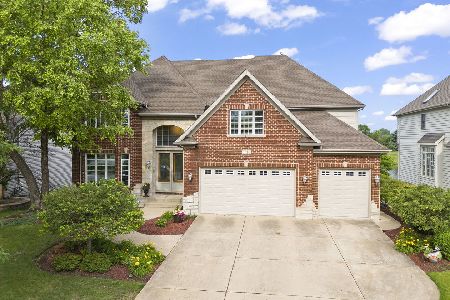3320 Tall Grass Drive, Naperville, Illinois 60564
$532,500
|
Sold
|
|
| Status: | Closed |
| Sqft: | 3,388 |
| Cost/Sqft: | $162 |
| Beds: | 4 |
| Baths: | 5 |
| Year Built: | 2000 |
| Property Taxes: | $14,331 |
| Days On Market: | 3996 |
| Lot Size: | 0,23 |
Description
**BREATHTAKING CUSTOM BUILT WATERFRONT HOME IN SOUGHT AFTER TALL GRASS!** LRG OPEN FLR PLAN W/ SOARING CLGS! GOURMET KITCHEN W/ STRIKING CABS, GRANITE & ALL APPLIANCES! 1ST FLR DEN & INCREDIBLE SUNROOM! LXRIOUS MSTR STE W/ LUXRY BTH & HIS/HERS CLOSETS! BEAUTIFULLY FIN LOOKOUT BSMT BOASTS REC ROOM W/ FP, MEDIA ROOM, 5TH BDRM & FULL BATH! PRIVATE FENCED YRD W/ LRG DECK OVERLOOKS FABULOUS POND VIEWS! THIS IS THE ONE!
Property Specifics
| Single Family | |
| — | |
| Traditional | |
| 2000 | |
| Full,English | |
| — | |
| Yes | |
| 0.23 |
| Will | |
| Tall Grass | |
| 625 / Annual | |
| Insurance,Clubhouse,Pool | |
| Lake Michigan | |
| Public Sewer | |
| 08837335 | |
| 0701091100100000 |
Nearby Schools
| NAME: | DISTRICT: | DISTANCE: | |
|---|---|---|---|
|
Grade School
Fry Elementary School |
204 | — | |
|
Middle School
Scullen Middle School |
204 | Not in DB | |
|
High School
Waubonsie Valley High School |
204 | Not in DB | |
Property History
| DATE: | EVENT: | PRICE: | SOURCE: |
|---|---|---|---|
| 11 May, 2010 | Sold | $560,000 | MRED MLS |
| 13 Apr, 2010 | Under contract | $600,000 | MRED MLS |
| 4 Mar, 2010 | Listed for sale | $600,000 | MRED MLS |
| 26 Jun, 2015 | Sold | $532,500 | MRED MLS |
| 27 May, 2015 | Under contract | $550,000 | MRED MLS |
| — | Last price change | $569,900 | MRED MLS |
| 12 Feb, 2015 | Listed for sale | $619,900 | MRED MLS |
| 12 Jun, 2024 | Sold | $857,500 | MRED MLS |
| 2 Apr, 2024 | Under contract | $825,000 | MRED MLS |
| 28 Mar, 2024 | Listed for sale | $825,000 | MRED MLS |
Room Specifics
Total Bedrooms: 5
Bedrooms Above Ground: 4
Bedrooms Below Ground: 1
Dimensions: —
Floor Type: Carpet
Dimensions: —
Floor Type: Carpet
Dimensions: —
Floor Type: Carpet
Dimensions: —
Floor Type: —
Full Bathrooms: 5
Bathroom Amenities: Whirlpool,Separate Shower,Double Sink
Bathroom in Basement: 1
Rooms: Bedroom 5,Den,Eating Area,Foyer,Media Room,Recreation Room,Sun Room
Basement Description: Finished
Other Specifics
| 3 | |
| Concrete Perimeter | |
| Asphalt | |
| Deck, Storms/Screens | |
| Fenced Yard,Pond(s),Water View | |
| 80X125X80X125 | |
| Unfinished | |
| Full | |
| Vaulted/Cathedral Ceilings, Skylight(s), Bar-Wet, Hardwood Floors, First Floor Laundry | |
| Double Oven, Microwave, Dishwasher, Refrigerator, Washer, Dryer, Disposal | |
| Not in DB | |
| Clubhouse, Pool, Tennis Courts, Sidewalks | |
| — | |
| — | |
| Attached Fireplace Doors/Screen, Gas Log, Gas Starter |
Tax History
| Year | Property Taxes |
|---|---|
| 2010 | $12,604 |
| 2015 | $14,331 |
| 2024 | $15,590 |
Contact Agent
Nearby Similar Homes
Nearby Sold Comparables
Contact Agent
Listing Provided By
RE/MAX Professionals Select












