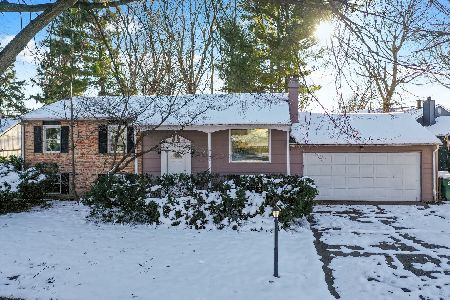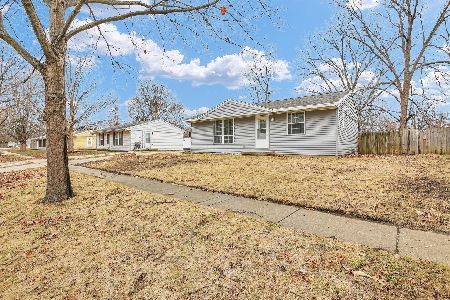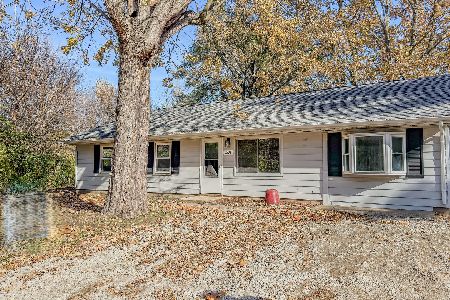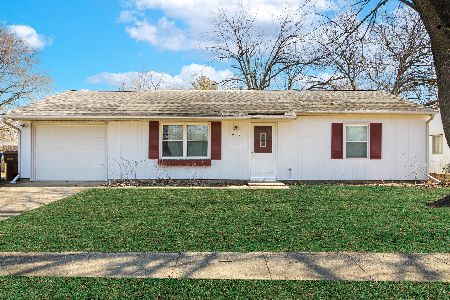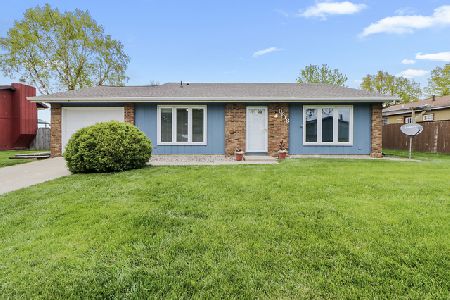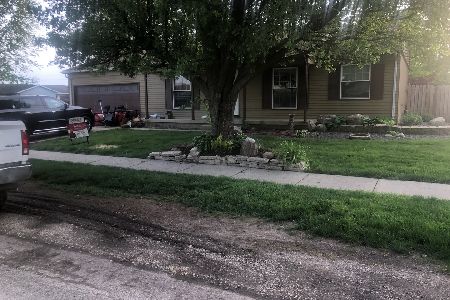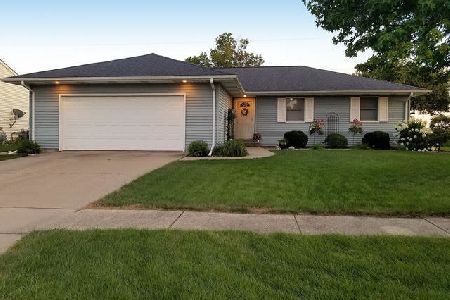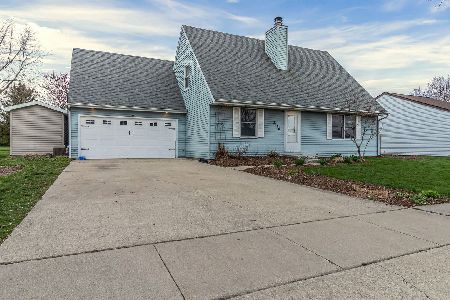3320 William, Champaign, Illinois 61821
$125,000
|
Sold
|
|
| Status: | Closed |
| Sqft: | 1,572 |
| Cost/Sqft: | $80 |
| Beds: | 3 |
| Baths: | 2 |
| Year Built: | 1978 |
| Property Taxes: | $3,394 |
| Days On Market: | 5318 |
| Lot Size: | 0,00 |
Description
Backs up to Johnston Park; Hardwood and Ceramic Tile except LR; Fenced Yard-Patio, Deck, Veg Garden & Storage shed; Family Rm w/Wood Burning Fireplace; Office area off F.Rm; Quiet Cul-de-sac Street; Ceiling fans in BR's and Kitchen; Separate Utility Room; 13 Month HWA Gold Warranty Plan by Seller
Property Specifics
| Single Family | |
| — | |
| Tri-Level | |
| 1978 | |
| None | |
| — | |
| No | |
| — |
| Champaign | |
| Holiday Park | |
| — / — | |
| — | |
| Public | |
| Public Sewer | |
| 09450537 | |
| 442016251008 |
Nearby Schools
| NAME: | DISTRICT: | DISTANCE: | |
|---|---|---|---|
|
Grade School
Soc |
— | ||
|
Middle School
Call Unt 4 351-3701 |
Not in DB | ||
|
High School
Centennial High School |
Not in DB | ||
Property History
| DATE: | EVENT: | PRICE: | SOURCE: |
|---|---|---|---|
| 15 May, 2012 | Sold | $125,000 | MRED MLS |
| 5 Apr, 2012 | Under contract | $125,000 | MRED MLS |
| — | Last price change | $135,000 | MRED MLS |
| 9 Aug, 2011 | Listed for sale | $0 | MRED MLS |
Room Specifics
Total Bedrooms: 3
Bedrooms Above Ground: 3
Bedrooms Below Ground: 0
Dimensions: —
Floor Type: Hardwood
Dimensions: —
Floor Type: Hardwood
Full Bathrooms: 2
Bathroom Amenities: —
Bathroom in Basement: —
Rooms: —
Basement Description: Slab
Other Specifics
| 1.5 | |
| — | |
| — | |
| Deck, Patio | |
| Cul-De-Sac,Fenced Yard | |
| 75 X 100 | |
| — | |
| — | |
| Vaulted/Cathedral Ceilings | |
| Dishwasher, Disposal, Microwave, Refrigerator | |
| Not in DB | |
| Sidewalks | |
| — | |
| — | |
| Wood Burning |
Tax History
| Year | Property Taxes |
|---|---|
| 2012 | $3,394 |
Contact Agent
Nearby Similar Homes
Nearby Sold Comparables
Contact Agent
Listing Provided By
RE/MAX REALTY ASSOCIATES-CHA

