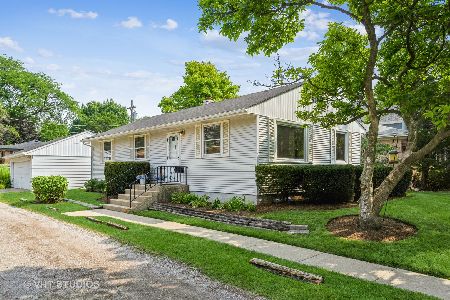3321 Dartmouth Place, Evanston, Illinois 60201
$910,000
|
Sold
|
|
| Status: | Closed |
| Sqft: | 3,200 |
| Cost/Sqft: | $290 |
| Beds: | 4 |
| Baths: | 4 |
| Year Built: | — |
| Property Taxes: | $1,808 |
| Days On Market: | 1273 |
| Lot Size: | 0,13 |
Description
Luxurious home in Northwest Evanston located in the Willard School district. Just completed, 90% new construction from foundation up. Custom gourmet kitchen with a huge island, Cafe stainless steel appliances, quartz counter-tops; open family room overlooking brick patio and private backyard, spacious dining room, elegant family room with an inviting fireplace, unique powder room, luxurious master bedroom suite, spacious 2nd floor bedrooms and custom additional bath, lower level recreation room with a lovely wet-bar; gleaming white oak hardwood floors; two-zone HVAC systems with Wi-Fi controlled thermostats, James Hardie siding. Custom finishes throughout chosen by Studio Onyx interior designers specializing in the luxury design field. Close to Bent Park and Cartwright Park, equidistant from the Metra trains, I-94 and Central Street restaurants/shopping. Welcome, and be ready to be very impressed!
Property Specifics
| Single Family | |
| — | |
| — | |
| — | |
| — | |
| — | |
| No | |
| 0.13 |
| Cook | |
| — | |
| — / Not Applicable | |
| — | |
| — | |
| — | |
| 11487064 | |
| 10113070210000 |
Nearby Schools
| NAME: | DISTRICT: | DISTANCE: | |
|---|---|---|---|
|
Grade School
Willard Elementary School |
65 | — | |
|
Middle School
Haven Middle School |
65 | Not in DB | |
|
High School
Evanston Twp High School |
202 | Not in DB | |
Property History
| DATE: | EVENT: | PRICE: | SOURCE: |
|---|---|---|---|
| 13 Oct, 2021 | Sold | $331,000 | MRED MLS |
| 13 Sep, 2021 | Under contract | $339,900 | MRED MLS |
| 9 Sep, 2021 | Listed for sale | $339,900 | MRED MLS |
| 6 Oct, 2022 | Sold | $910,000 | MRED MLS |
| 30 Aug, 2022 | Under contract | $929,000 | MRED MLS |
| 9 Aug, 2022 | Listed for sale | $929,000 | MRED MLS |
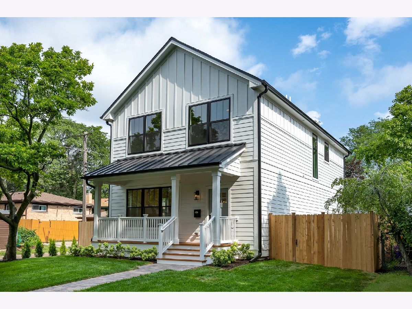
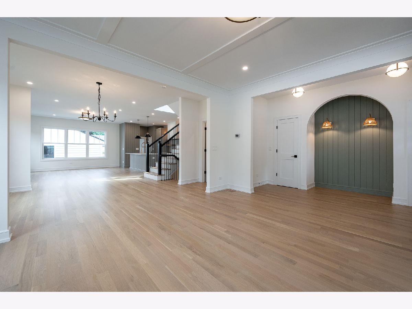
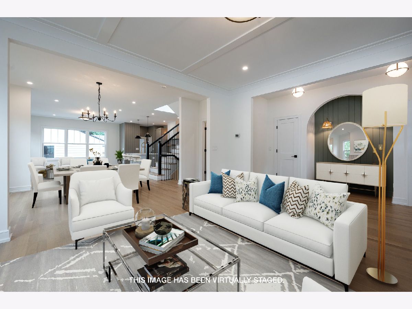
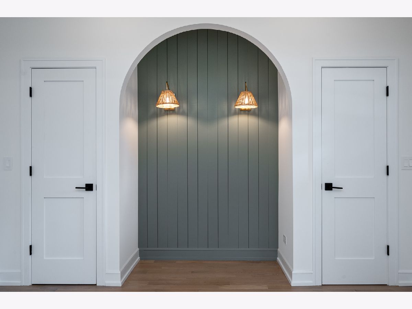
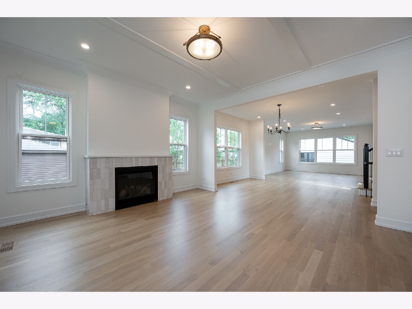
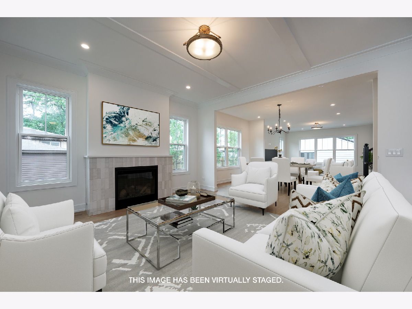
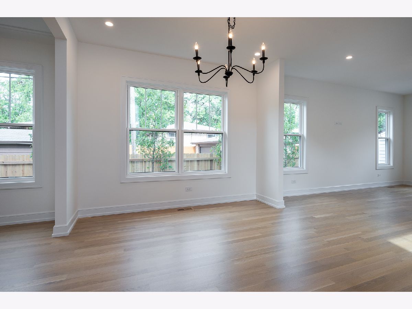
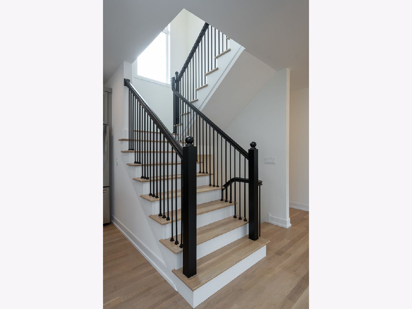
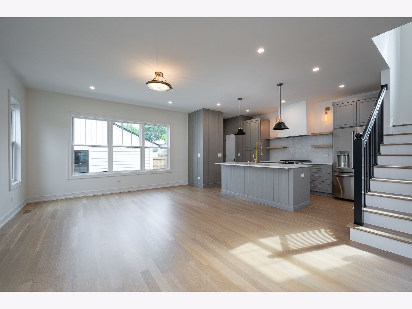
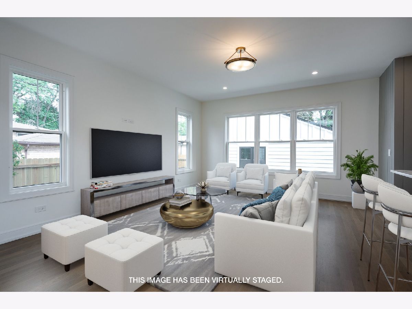
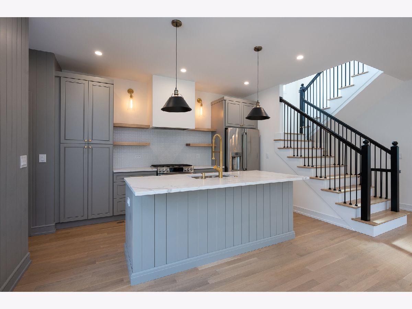
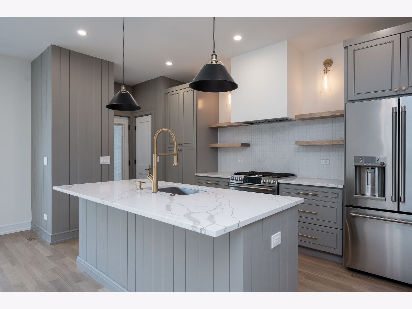
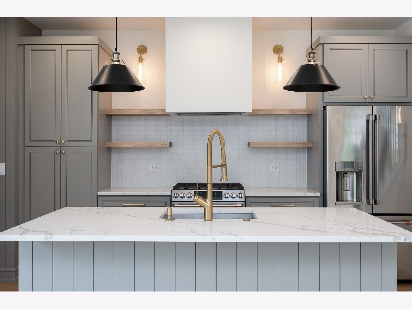
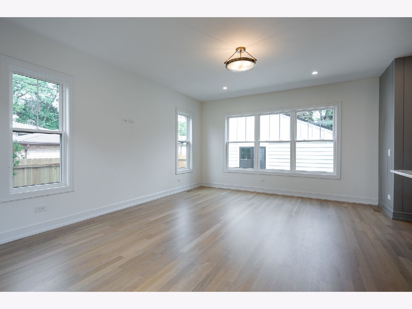
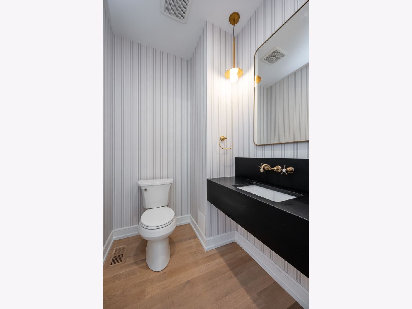
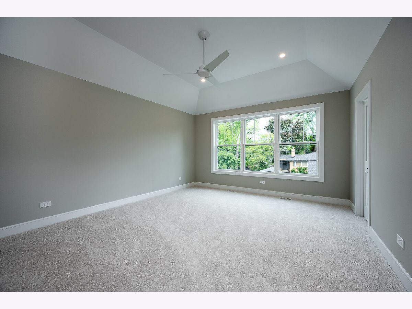
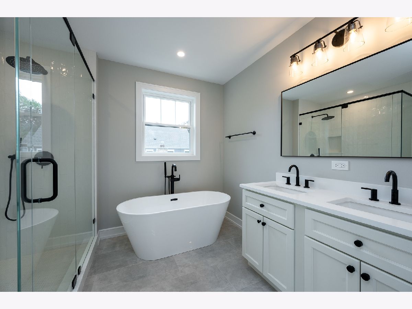
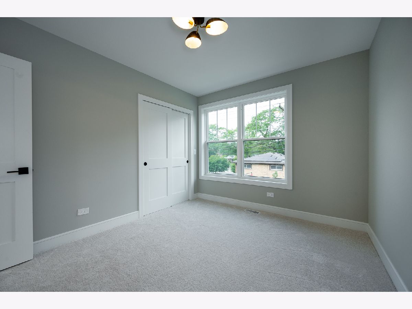
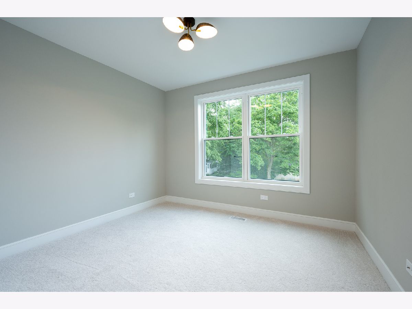
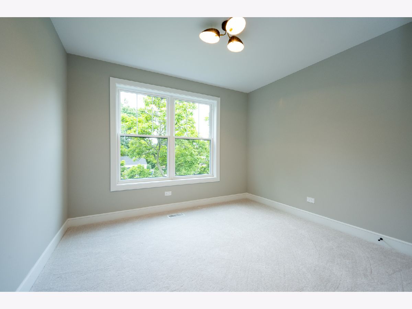
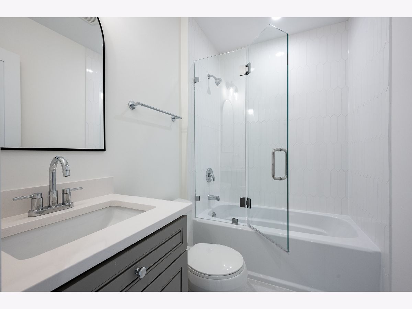
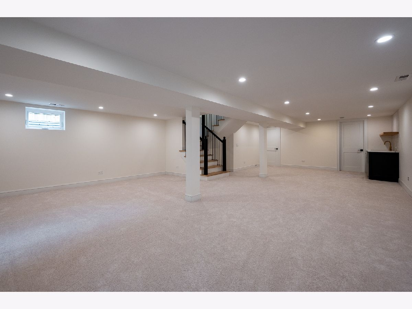
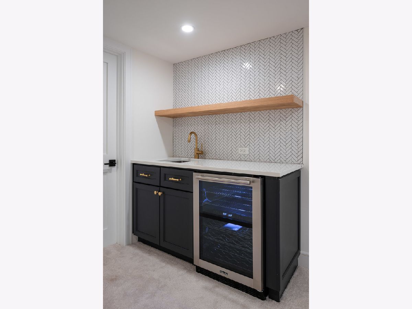
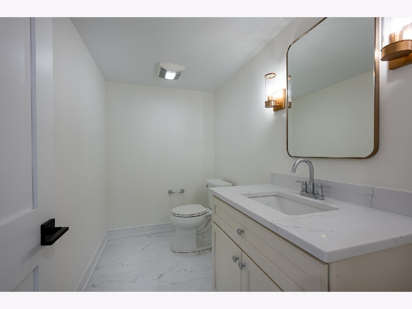
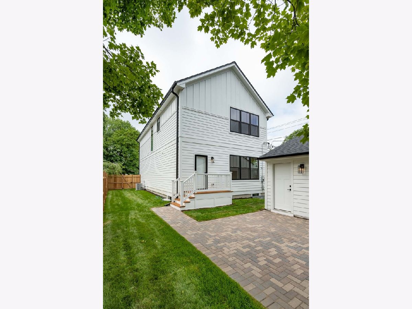
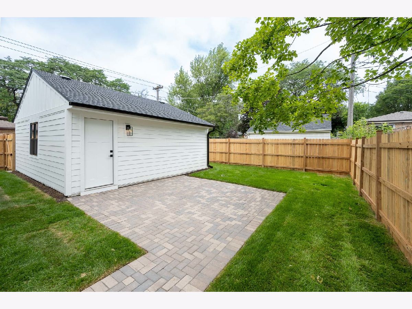
Room Specifics
Total Bedrooms: 4
Bedrooms Above Ground: 4
Bedrooms Below Ground: 0
Dimensions: —
Floor Type: —
Dimensions: —
Floor Type: —
Dimensions: —
Floor Type: —
Full Bathrooms: 4
Bathroom Amenities: Separate Shower,Double Sink,Soaking Tub
Bathroom in Basement: 0
Rooms: —
Basement Description: Finished
Other Specifics
| 2 | |
| — | |
| Asphalt | |
| — | |
| — | |
| 50X110X50X110 | |
| — | |
| — | |
| — | |
| — | |
| Not in DB | |
| — | |
| — | |
| — | |
| — |
Tax History
| Year | Property Taxes |
|---|---|
| 2021 | $1,808 |
Contact Agent
Nearby Similar Homes
Nearby Sold Comparables
Contact Agent
Listing Provided By
Elite Realty Experts, Inc.





