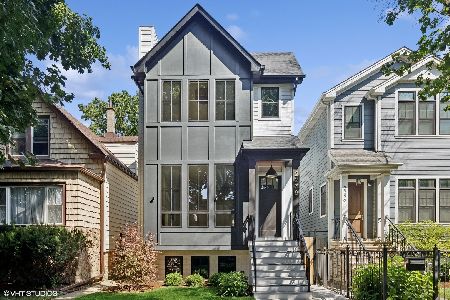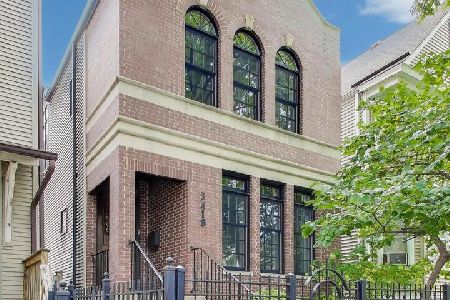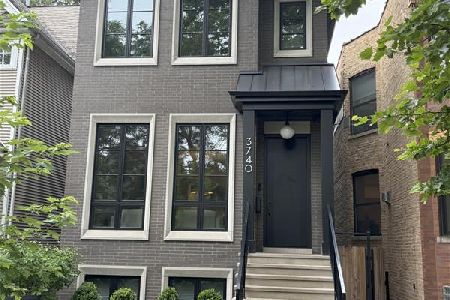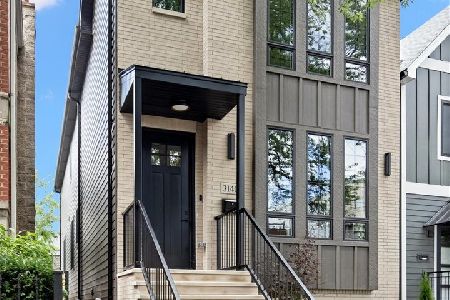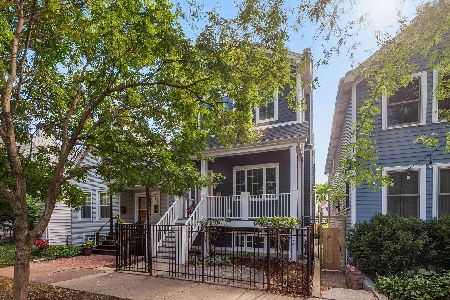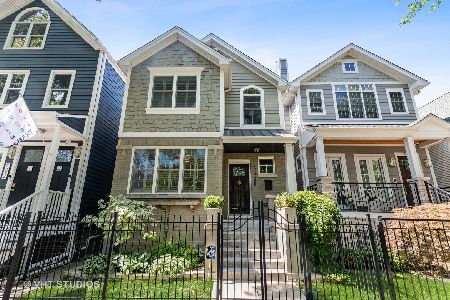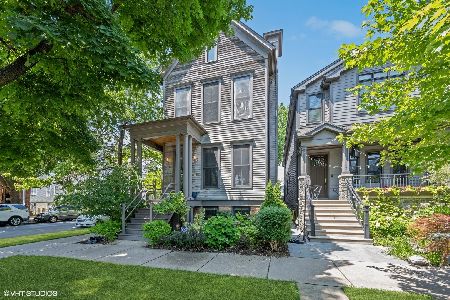3322 Hamilton Avenue, North Center, Chicago, Illinois 60618
$1,602,500
|
Sold
|
|
| Status: | Closed |
| Sqft: | 4,200 |
| Cost/Sqft: | $387 |
| Beds: | 4 |
| Baths: | 6 |
| Year Built: | 2015 |
| Property Taxes: | $0 |
| Days On Market: | 3683 |
| Lot Size: | 0,00 |
Description
Stunningly Appointed Denny Development Home 1 Block From Audubon. Custom Island Kitchen With Banquet, Butler Pantry With Wine Cooler, 2 Pantries, Wolf Range And A 2nd Convection Oven, 2 Paneled Bosch Dishwashers, Wolf Drawer Microwave. 48" Paneled Subzero Refrigerator Detailed Millwork, Coffered Ceilings, Wainscoting, Exquisite Tile Work Thru-out, Toto, Groehe. Spa Master Bath, Air Jet Soaking Tub, 2 Jack and Jill Bedrooms, 1 Ensuite Bedroom. All 2nd Floor Baths Heated Floors, Air Jet Tubs, Organized Closets, Mudroom With Heated Floor, Bench And Cubbies, Lower Level Radiant Heated Floors, Wet Bar, Wine And Beverage Coolers, Ensuite Bedroom And A Powder Room. 2 Laundries. 2 Wood Burning Fire Place And 1 Gas Interior. Exterior Wood Burning Fire Place. Pre-Wired For State Of The Art Control 4, Security System, AV Wired For Today's Lifestyle. Paver Patio And Front Walk. Heart Of Roscoe Village, Walk To Shops, Restaurants, EL, Grocery...
Property Specifics
| Single Family | |
| — | |
| Traditional | |
| 2015 | |
| Full | |
| — | |
| No | |
| — |
| Cook | |
| Roscoe Village | |
| 0 / Not Applicable | |
| None | |
| Lake Michigan | |
| Public Sewer | |
| 09060221 | |
| 14193200370000 |
Nearby Schools
| NAME: | DISTRICT: | DISTANCE: | |
|---|---|---|---|
|
Grade School
Audubon Elementary School |
299 | — | |
Property History
| DATE: | EVENT: | PRICE: | SOURCE: |
|---|---|---|---|
| 21 Apr, 2016 | Sold | $1,602,500 | MRED MLS |
| 12 Feb, 2016 | Under contract | $1,625,000 | MRED MLS |
| 9 Oct, 2015 | Listed for sale | $1,625,000 | MRED MLS |
| 30 Aug, 2016 | Sold | $235,000 | MRED MLS |
| 27 Jun, 2016 | Under contract | $239,900 | MRED MLS |
| 17 Jun, 2016 | Listed for sale | $239,900 | MRED MLS |
Room Specifics
Total Bedrooms: 6
Bedrooms Above Ground: 4
Bedrooms Below Ground: 2
Dimensions: —
Floor Type: Hardwood
Dimensions: —
Floor Type: Hardwood
Dimensions: —
Floor Type: Hardwood
Dimensions: —
Floor Type: —
Dimensions: —
Floor Type: —
Full Bathrooms: 6
Bathroom Amenities: Whirlpool,Separate Shower,Steam Shower,Double Sink,Full Body Spray Shower,Soaking Tub
Bathroom in Basement: 1
Rooms: Bedroom 5,Bedroom 6,Great Room,Mud Room,Storage,Walk In Closet
Basement Description: Finished
Other Specifics
| 2 | |
| Concrete Perimeter | |
| Off Alley | |
| Patio, Porch, Brick Paver Patio, Storms/Screens, Outdoor Fireplace | |
| — | |
| 25X124 | |
| Pull Down Stair,Unfinished | |
| Full | |
| Vaulted/Cathedral Ceilings, Skylight(s), Bar-Wet, Hardwood Floors, Heated Floors, Second Floor Laundry | |
| Range, Microwave, Dishwasher, High End Refrigerator, Freezer, Washer, Dryer, Disposal, Stainless Steel Appliance(s), Wine Refrigerator | |
| Not in DB | |
| — | |
| — | |
| — | |
| Wood Burning, Gas Log, Gas Starter |
Tax History
| Year | Property Taxes |
|---|---|
| 2016 | $3,202 |
Contact Agent
Nearby Similar Homes
Nearby Sold Comparables
Contact Agent
Listing Provided By
Menard Johnson & Associates

