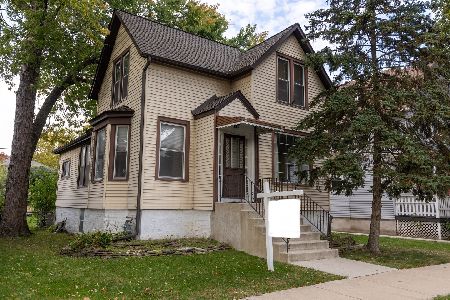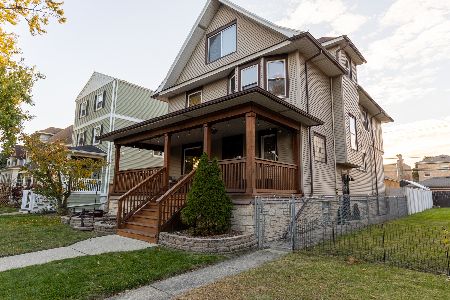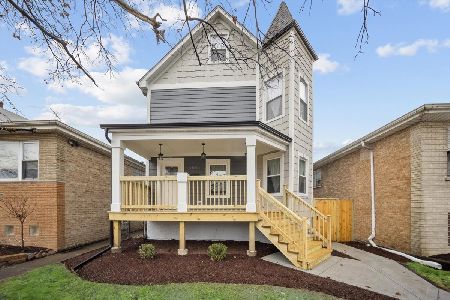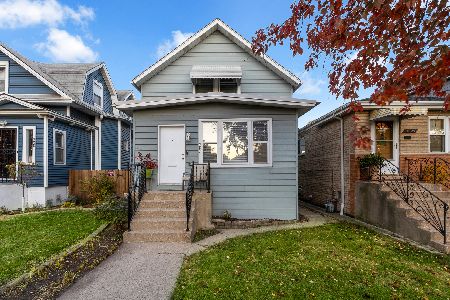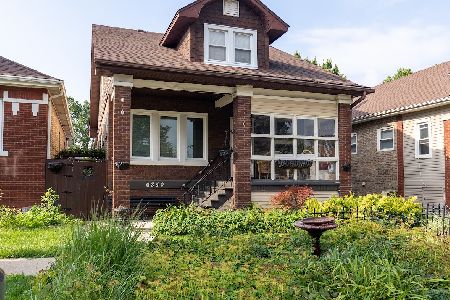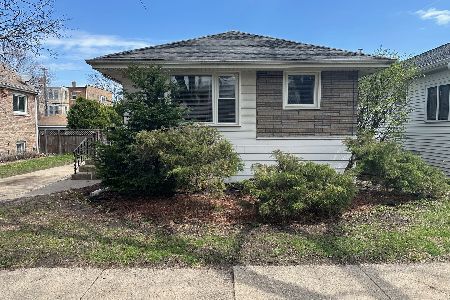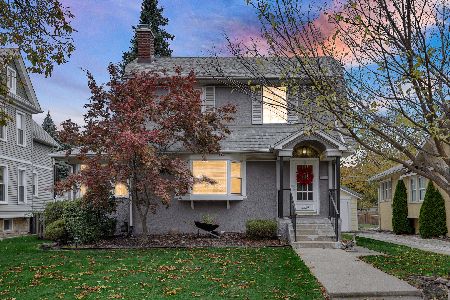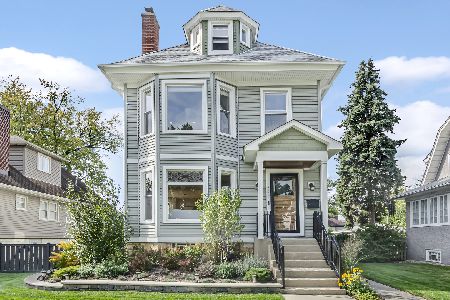3322 Kenilworth Avenue, Berwyn, Illinois 60402
$131,000
|
Sold
|
|
| Status: | Closed |
| Sqft: | 0 |
| Cost/Sqft: | — |
| Beds: | 3 |
| Baths: | 1 |
| Year Built: | 1923 |
| Property Taxes: | $6,480 |
| Days On Market: | 5008 |
| Lot Size: | 0,00 |
Description
Charming vintage 3BDR single family home! Gorgeous original features - built in's, fireplace, hardwood floors, enclosed front porch, spacious yard & side drive. Pretty, tree lined street. Near to local shops, services & parks! Property Case#137-423589. Available FHA Financing or FHA 203k rehab loan (inquire for eligibility). Sold As Is. Place your bid now!
Property Specifics
| Single Family | |
| — | |
| — | |
| 1923 | |
| Full | |
| — | |
| No | |
| 0 |
| Cook | |
| — | |
| 0 / Not Applicable | |
| None | |
| Lake Michigan | |
| Public Sewer | |
| 08059202 | |
| 16311250280000 |
Property History
| DATE: | EVENT: | PRICE: | SOURCE: |
|---|---|---|---|
| 31 Jul, 2008 | Sold | $234,000 | MRED MLS |
| 23 Jun, 2008 | Under contract | $239,900 | MRED MLS |
| — | Last price change | $239,900 | MRED MLS |
| 6 May, 2008 | Listed for sale | $239,900 | MRED MLS |
| 26 Sep, 2012 | Sold | $131,000 | MRED MLS |
| 24 Jul, 2012 | Under contract | $148,000 | MRED MLS |
| 3 May, 2012 | Listed for sale | $148,000 | MRED MLS |
| 6 Feb, 2017 | Sold | $225,000 | MRED MLS |
| 14 Dec, 2016 | Under contract | $245,000 | MRED MLS |
| 20 Nov, 2016 | Listed for sale | $245,000 | MRED MLS |
Room Specifics
Total Bedrooms: 3
Bedrooms Above Ground: 3
Bedrooms Below Ground: 0
Dimensions: —
Floor Type: —
Dimensions: —
Floor Type: —
Full Bathrooms: 1
Bathroom Amenities: —
Bathroom in Basement: 0
Rooms: No additional rooms
Basement Description: Unfinished
Other Specifics
| 1 | |
| — | |
| — | |
| — | |
| — | |
| 50X123 | |
| — | |
| None | |
| — | |
| — | |
| Not in DB | |
| — | |
| — | |
| — | |
| — |
Tax History
| Year | Property Taxes |
|---|---|
| 2008 | $4,250 |
| 2012 | $6,480 |
| 2017 | $4,856 |
Contact Agent
Nearby Similar Homes
Nearby Sold Comparables
Contact Agent
Listing Provided By
RE/MAX Signature

