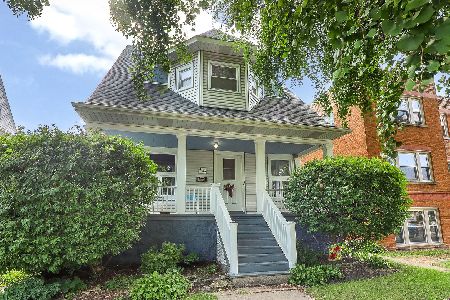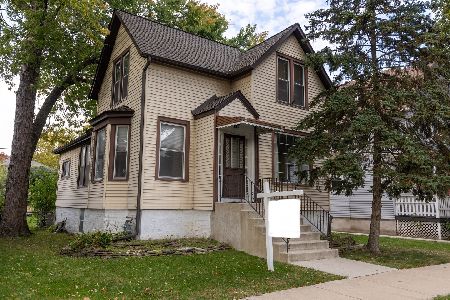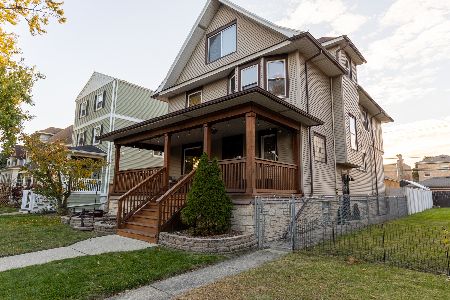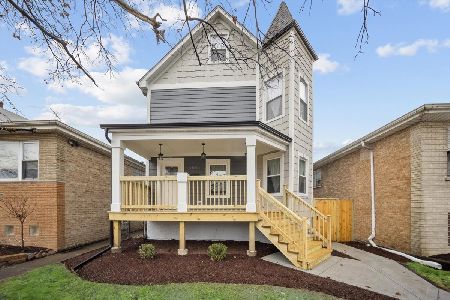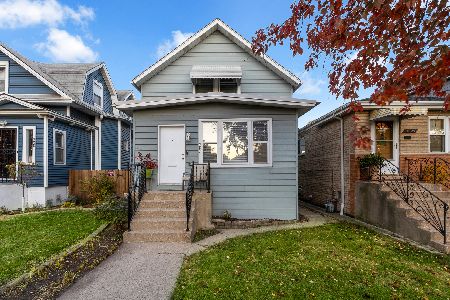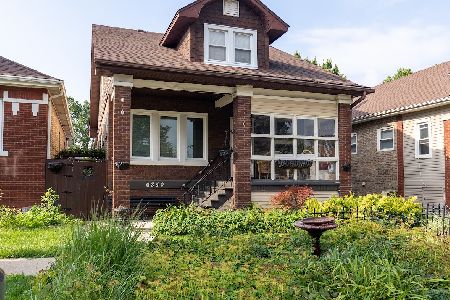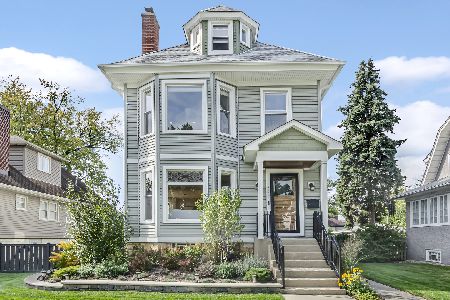3324 Kenilworth Avenue, Berwyn, Illinois 60402
$390,000
|
Sold
|
|
| Status: | Closed |
| Sqft: | 1,710 |
| Cost/Sqft: | $222 |
| Beds: | 3 |
| Baths: | 2 |
| Year Built: | 1924 |
| Property Taxes: | $6,624 |
| Days On Market: | 434 |
| Lot Size: | 0,00 |
Description
Welcome to this charming and well maintained home located in the heart of Berwyn's historic district! The classic character with personal touch makes a perfect choice for comfortable living. The main level greets you with a warm and cozy family room complete with a fireplace, ideal for gatherings or quiet evenings. A dedicated office space adds flexibility for remote work or personal projects. The kitchen, recently upgraded with a beautiful quartz countertop and plenty cabinets for storage including an attached butler pantry. Formal dining room is designed for both daily meals and entertaining with a view of the screened porch and beatiful deck. Upstairs, you'll find three spacious bedrooms, a full bathroom, and a convenient hallway linen closet. The carpeting throughout has been recently renovated in 2023, adding fresh appeal and comfort. (Hardwood floors underneath). The finished basement offers extra versatility, with a full bath, laundry and plenty of space for a home gym, playroom, or guest suite. Additional updates include a brand-new heating and air conditioning system, a 2-year-old roof. Oversized 2.5-car detached garage provides ample space for parking and storage. Beyond the home's exceptional features, the location offers great convenience. Just steps away from parks, local shops, and public transportation, it provides an ideal blend of community and accessibility. Don't miss this opportunity to own a piece of Berwyn's rich architectural heritage. Schedule a showing today to experience the unique comfort of this beautiful home!
Property Specifics
| Single Family | |
| — | |
| — | |
| 1924 | |
| — | |
| — | |
| No | |
| — |
| Cook | |
| — | |
| — / Not Applicable | |
| — | |
| — | |
| — | |
| 12205139 | |
| 16311250290000 |
Nearby Schools
| NAME: | DISTRICT: | DISTANCE: | |
|---|---|---|---|
|
Grade School
Irving Elementary School |
100 | — | |
|
Middle School
Heritage Middle School |
100 | Not in DB | |
|
High School
J Sterling Morton West High Scho |
201 | Not in DB | |
Property History
| DATE: | EVENT: | PRICE: | SOURCE: |
|---|---|---|---|
| 30 Dec, 2024 | Sold | $390,000 | MRED MLS |
| 30 Nov, 2024 | Under contract | $380,000 | MRED MLS |
| — | Last price change | $400,000 | MRED MLS |
| 7 Nov, 2024 | Listed for sale | $400,000 | MRED MLS |
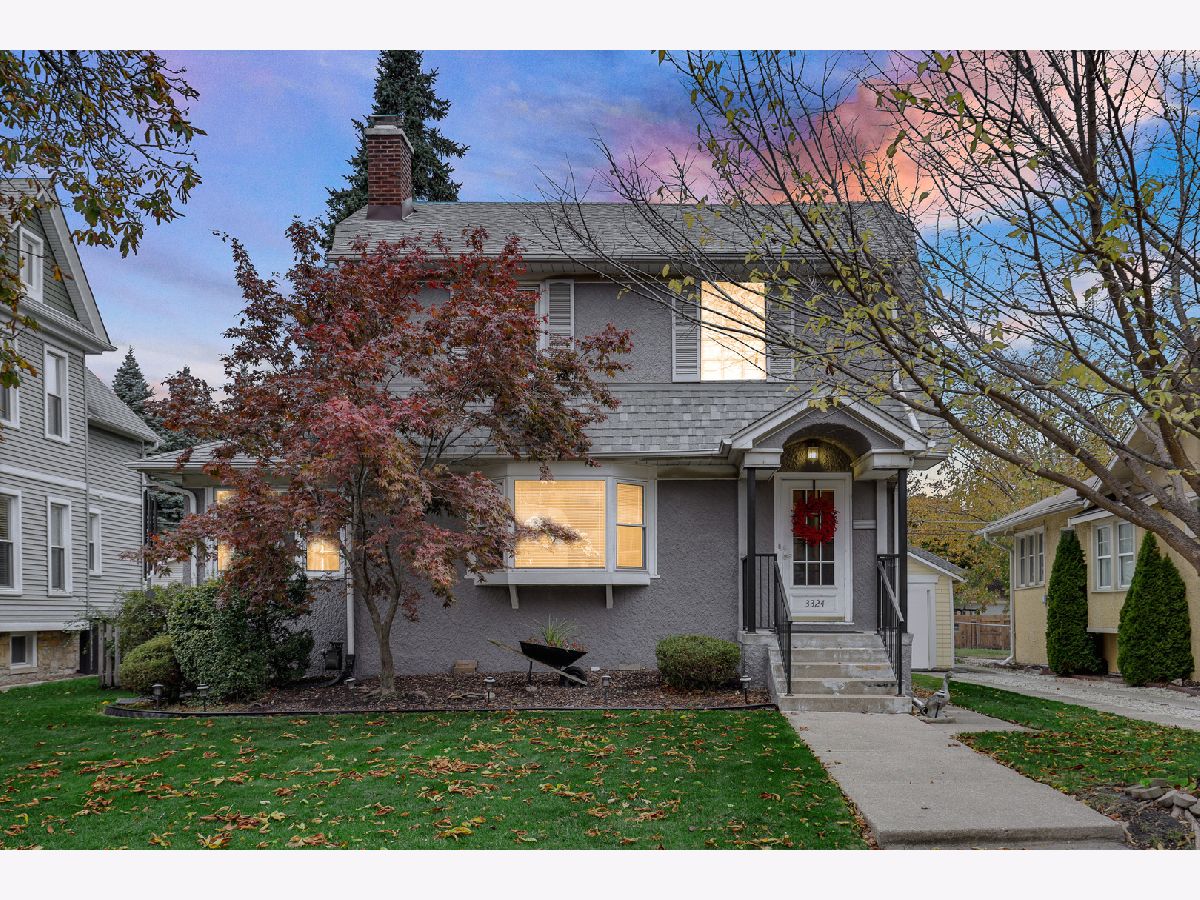
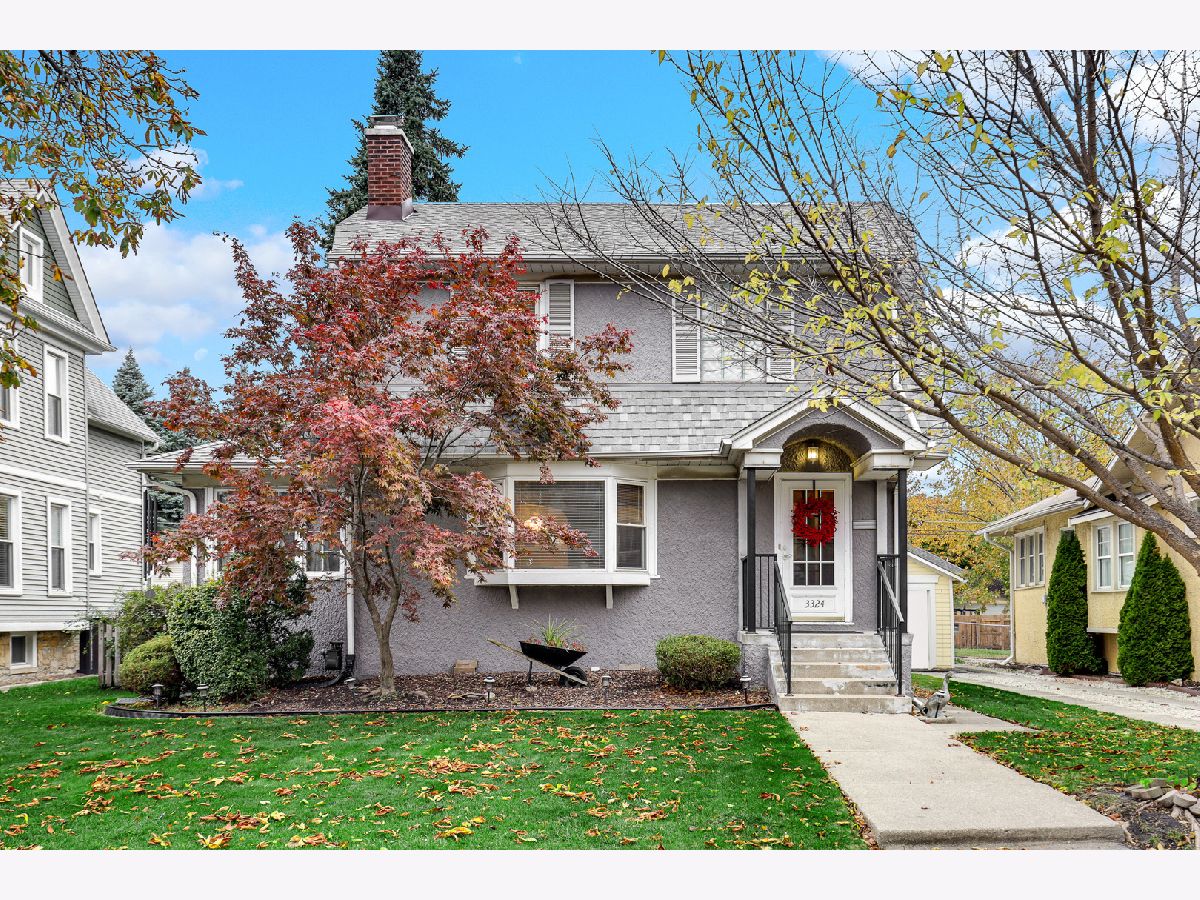



















Room Specifics
Total Bedrooms: 3
Bedrooms Above Ground: 3
Bedrooms Below Ground: 0
Dimensions: —
Floor Type: —
Dimensions: —
Floor Type: —
Full Bathrooms: 2
Bathroom Amenities: —
Bathroom in Basement: 1
Rooms: —
Basement Description: Unfinished
Other Specifics
| 2 | |
| — | |
| — | |
| — | |
| — | |
| 6150 | |
| — | |
| — | |
| — | |
| — | |
| Not in DB | |
| — | |
| — | |
| — | |
| — |
Tax History
| Year | Property Taxes |
|---|---|
| 2024 | $6,624 |
Contact Agent
Nearby Similar Homes
Nearby Sold Comparables
Contact Agent
Listing Provided By
Keller Williams North Shore West

