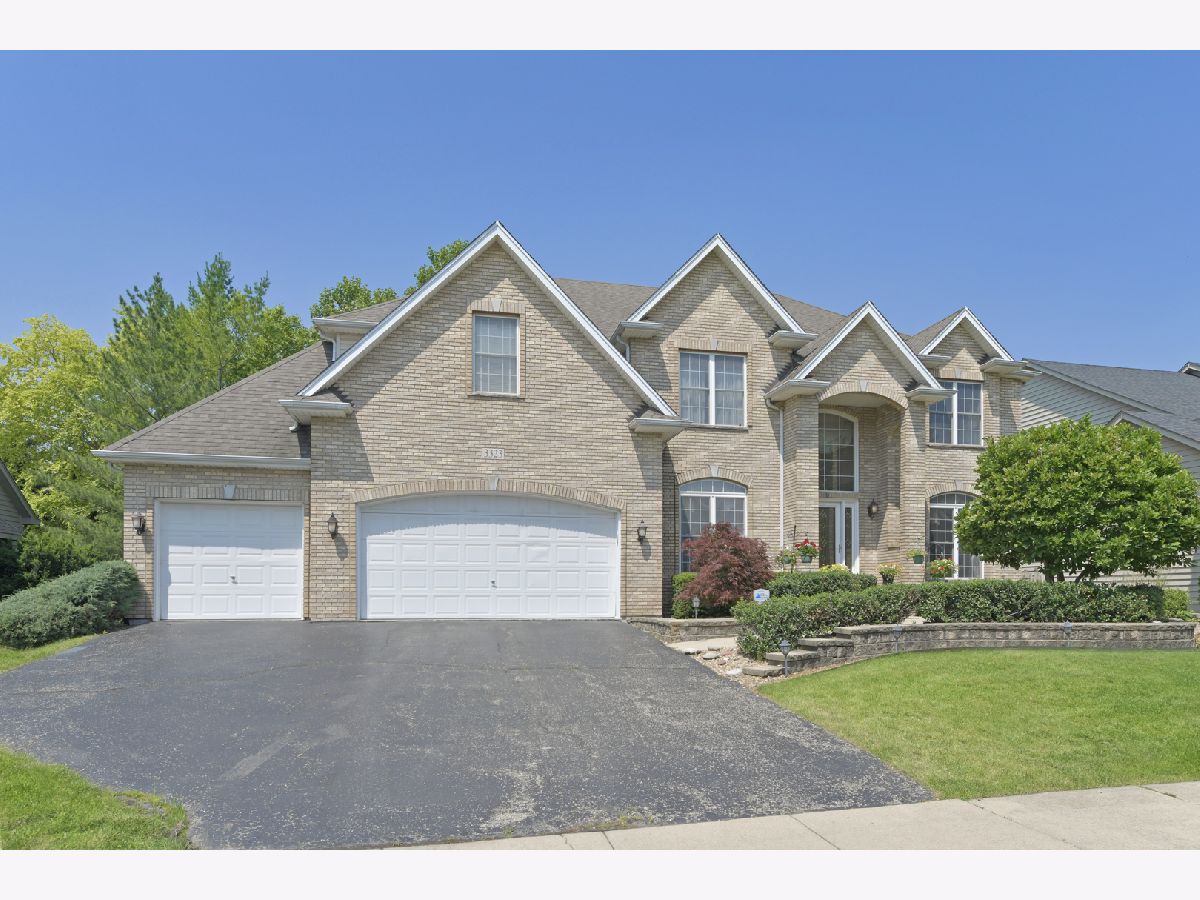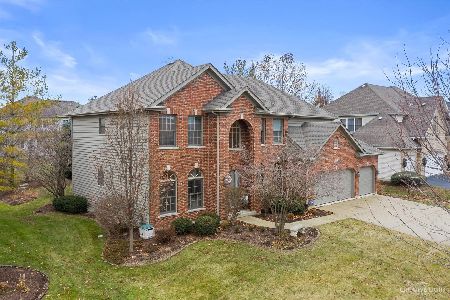3323 Tall Grass Drive, Naperville, Illinois 60564
$826,000
|
Sold
|
|
| Status: | Closed |
| Sqft: | 3,405 |
| Cost/Sqft: | $225 |
| Beds: | 5 |
| Baths: | 5 |
| Year Built: | 2001 |
| Property Taxes: | $14,986 |
| Days On Market: | 579 |
| Lot Size: | 0,00 |
Description
Welcome to the highly sought-after Tall Grass subdivision! This immaculate 5-bedroom, 5-bathroom home is ideally situated within a short walk to the elementary school, pool/clubhouse, park, and just a few blocks from the middle school. As you enter the front door, you'll be greeted by a stunning 2-story foyer flanked by formal living and dining rooms. The open floor plan leads to a spacious family room with a vaulted ceiling, a wall of windows, and a cozy fireplace. The gourmet kitchen boasts ample granite countertop space, hardwood floors, stainless steel appliances, an island, a walk-in pantry, and a generous eating area that opens to a multi-tiered deck and fenced private backyard. The first-floor bedroom, currently used as an office, has an adjacent full bathroom. The Primary Suite is a luxurious retreat with a spacious layout, a walk-in closet, vaulted ceiling, and French doors leading to a sitting area overlooking the backyard - perfect for unwinding and relaxation. The primary bathroom features a whirlpool tub, separate shower, and separate toilet. The finished basement offers plenty of entertaining space, highlighted by a custom wet bar, a bonus room (suitable as an additional bedroom or office), an exercise room, a full bathroom, and excellent storage space. Tall Grass is a vibrant community with swim and tennis facilities, bike paths, walking trails, and a fantastic new playground. Within the community, you'll find the award-winning Fry Elementary and Scullen Middle Schools of District 204. Enjoy the convenience of nearby Route 59 and 95th Street shopping, dining, and entertainment options. Plus, you're just a short drive away from lively downtown Naperville, with all its amenities and charm.
Property Specifics
| Single Family | |
| — | |
| — | |
| 2001 | |
| — | |
| — | |
| No | |
| — |
| Will | |
| Tall Grass | |
| 799 / Annual | |
| — | |
| — | |
| — | |
| 12091514 | |
| 0701091060030000 |
Nearby Schools
| NAME: | DISTRICT: | DISTANCE: | |
|---|---|---|---|
|
Grade School
Fry Elementary School |
204 | — | |
|
Middle School
Scullen Middle School |
204 | Not in DB | |
|
High School
Waubonsie Valley High School |
204 | Not in DB | |
Property History
| DATE: | EVENT: | PRICE: | SOURCE: |
|---|---|---|---|
| 25 Apr, 2012 | Sold | $500,000 | MRED MLS |
| 6 Apr, 2012 | Under contract | $549,900 | MRED MLS |
| 23 Mar, 2012 | Listed for sale | $549,900 | MRED MLS |
| 1 Aug, 2024 | Sold | $826,000 | MRED MLS |
| 26 Jun, 2024 | Under contract | $765,000 | MRED MLS |
| 22 Jun, 2024 | Listed for sale | $765,000 | MRED MLS |
































Room Specifics
Total Bedrooms: 5
Bedrooms Above Ground: 5
Bedrooms Below Ground: 0
Dimensions: —
Floor Type: —
Dimensions: —
Floor Type: —
Dimensions: —
Floor Type: —
Dimensions: —
Floor Type: —
Full Bathrooms: 5
Bathroom Amenities: Whirlpool,Separate Shower,Double Sink
Bathroom in Basement: 1
Rooms: —
Basement Description: Finished
Other Specifics
| 3 | |
| — | |
| Asphalt | |
| — | |
| — | |
| 82X125 | |
| — | |
| — | |
| — | |
| — | |
| Not in DB | |
| — | |
| — | |
| — | |
| — |
Tax History
| Year | Property Taxes |
|---|---|
| 2012 | $12,102 |
| 2024 | $14,986 |
Contact Agent
Nearby Similar Homes
Nearby Sold Comparables
Contact Agent
Listing Provided By
Mid-American REI LLC










