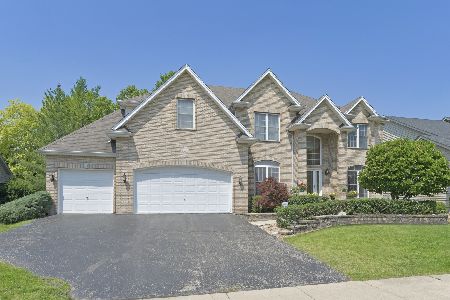3327 Tall Grass Drive, Naperville, Illinois 60564
$665,000
|
Sold
|
|
| Status: | Closed |
| Sqft: | 3,140 |
| Cost/Sqft: | $201 |
| Beds: | 4 |
| Baths: | 4 |
| Year Built: | 2001 |
| Property Taxes: | $11,999 |
| Days On Market: | 1498 |
| Lot Size: | 0,24 |
Description
MULTIPLE OFFERS RECEIVED. HIGHEST & BEST DUE BY 8:00 PM SATURDAY 12/18. THIS ONE JUST FEELS LIKE HOME! VERY POPULAR FLOOR PLAN WITH FIRST FLOOR FULL BATHROOM ADJACENT TO HOME OFFICE OR 5TH BEDROOM, THIS EAST FACING HOME IS WARM & INVITING FROM THE MOMENT YOU STEP INSIDE THE 2 STORY FOYER! FARMHOUSE CHIC! Sellers' great taste is evident at every turn! On trend white kitchen cabinetry, granite & stainless steel appliances, including double oven. HUGE Family Room has volume ceiling, built-in bookcases & a flip of a switch, convenient heatilator fireplace. To die for extra large laundry room with built-in cabinetry for storage. Upstairs the Owner's Suite has a Sitting Room area & one of the largest walk-in closets you'll ever see! The Master Bathroom has a whirlpool tub, updated shower & gray vanity with dual sinks. 3 additional generous sized bedrooms & hall bath with dual sinks & gray vanity complete the upstairs. On point finished basement! Shiplap looking wood laminate flooring with Media Area & Rec Room area with rustic wet bar! Basement also has full bathroom with walk-in shower. There is a separate exercise room! Owner has created a Craft Room space. NEW WATER HEATER 2021! NEW ROOF 2019! NEW A/C 2018! Tall Grass Swim/tennis community. This home is a quick walk to award winning Fry Elementary, Scullen Middle School on site. Award winning District 204 schools & close to Route 59 shopping & restaurants. This gorgeous home will be gone in a split second!
Property Specifics
| Single Family | |
| — | |
| Traditional | |
| 2001 | |
| Full | |
| — | |
| No | |
| 0.24 |
| Will | |
| Tall Grass | |
| 730 / Annual | |
| Insurance,Clubhouse,Pool | |
| Lake Michigan | |
| Public Sewer | |
| 11283523 | |
| 0701091060040000 |
Nearby Schools
| NAME: | DISTRICT: | DISTANCE: | |
|---|---|---|---|
|
Grade School
Fry Elementary School |
204 | — | |
|
Middle School
Scullen Middle School |
204 | Not in DB | |
|
High School
Waubonsie Valley High School |
204 | Not in DB | |
Property History
| DATE: | EVENT: | PRICE: | SOURCE: |
|---|---|---|---|
| 2 Aug, 2012 | Sold | $430,000 | MRED MLS |
| 19 May, 2012 | Under contract | $449,500 | MRED MLS |
| — | Last price change | $469,000 | MRED MLS |
| 9 Jan, 2012 | Listed for sale | $509,900 | MRED MLS |
| 4 Aug, 2014 | Sold | $505,000 | MRED MLS |
| 15 Jun, 2014 | Under contract | $515,000 | MRED MLS |
| 15 May, 2014 | Listed for sale | $515,000 | MRED MLS |
| 14 Jan, 2022 | Sold | $665,000 | MRED MLS |
| 19 Dec, 2021 | Under contract | $630,000 | MRED MLS |
| 16 Dec, 2021 | Listed for sale | $630,000 | MRED MLS |
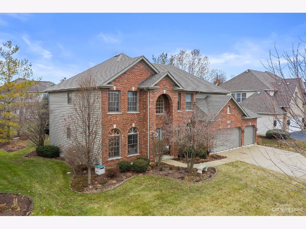
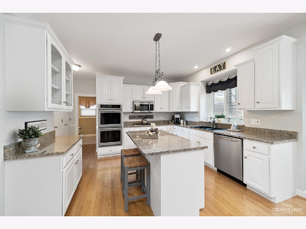
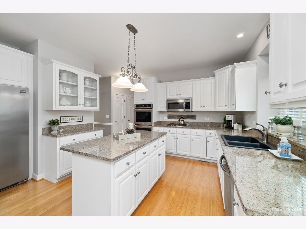
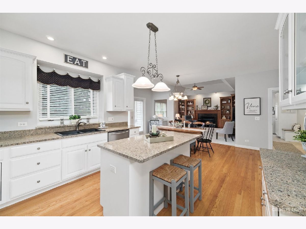
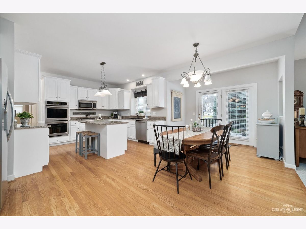
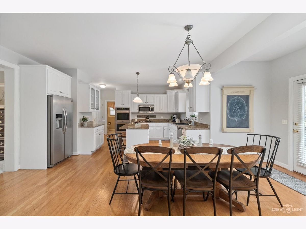
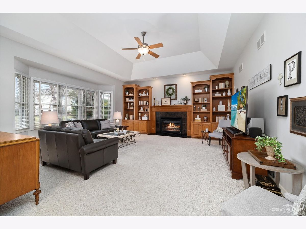
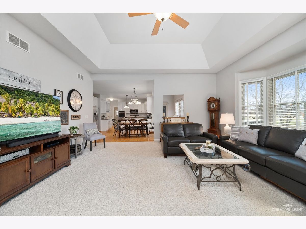
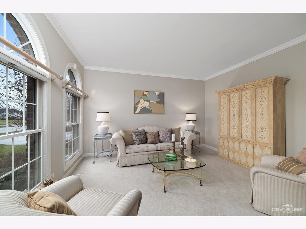
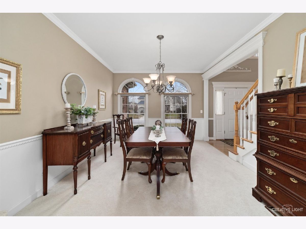
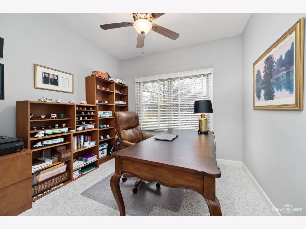
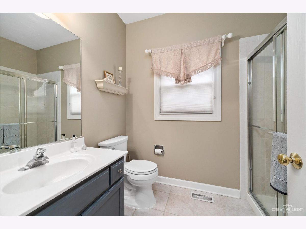
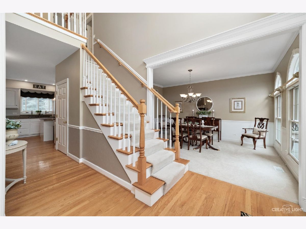
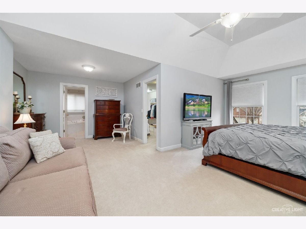
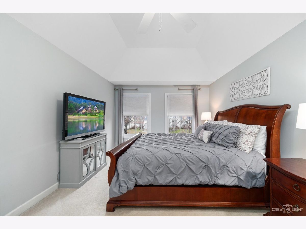
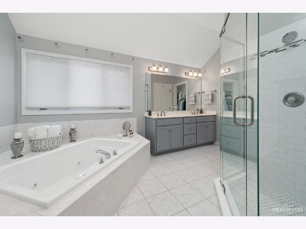
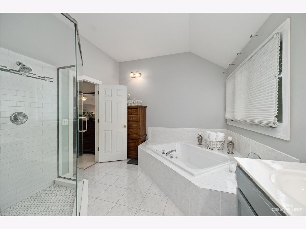
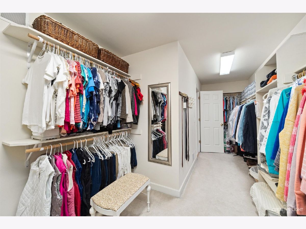
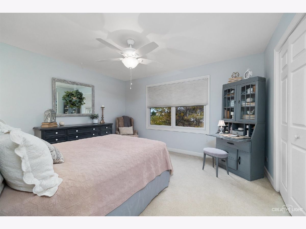
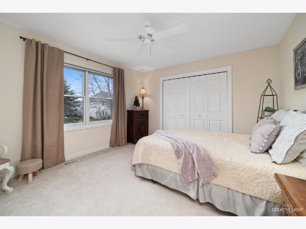
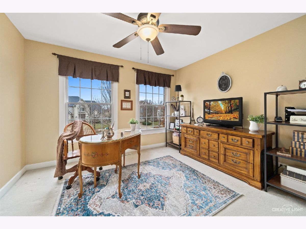
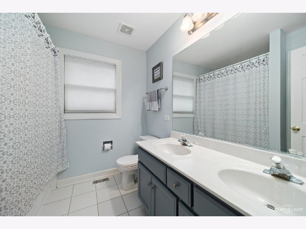
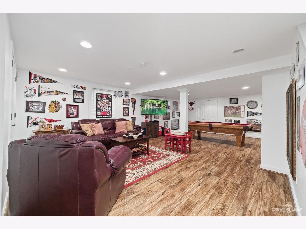
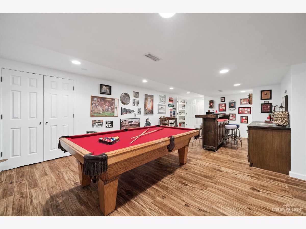
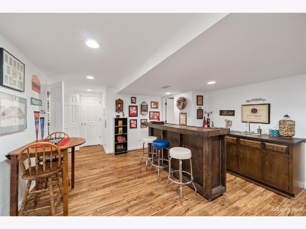
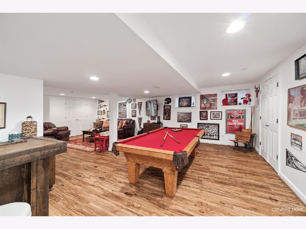
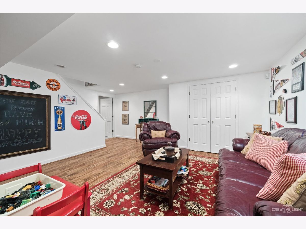
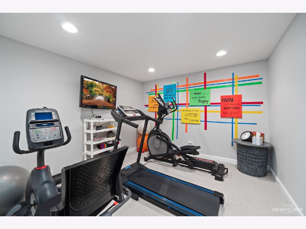
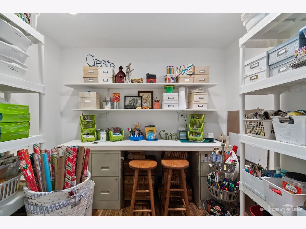
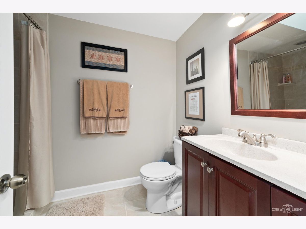
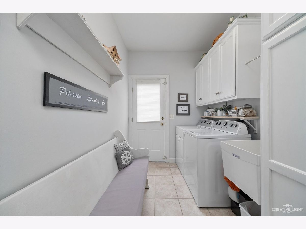
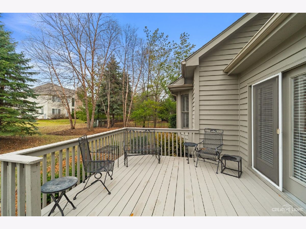
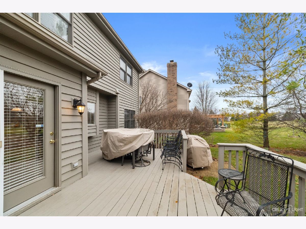
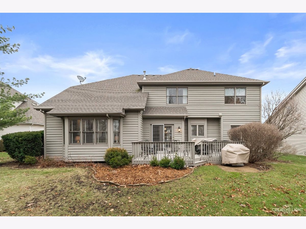
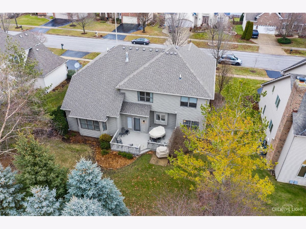
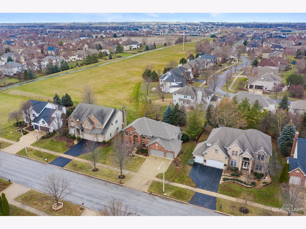
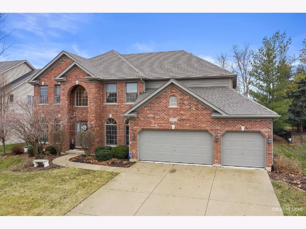
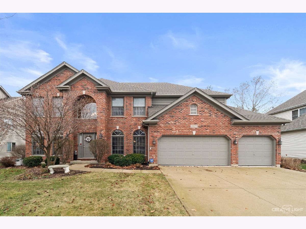
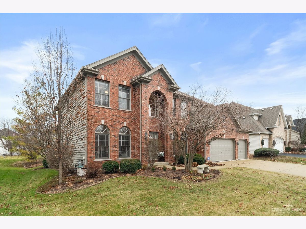
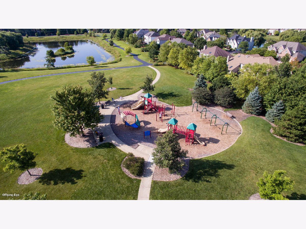
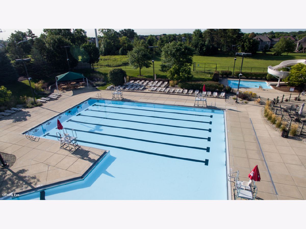
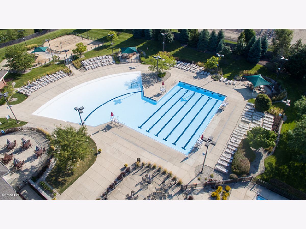
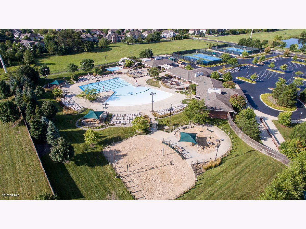
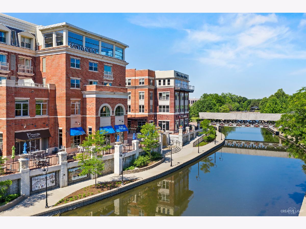
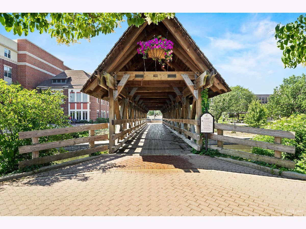
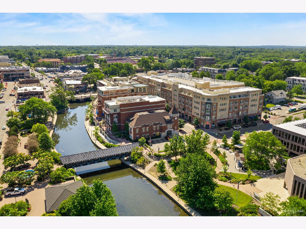
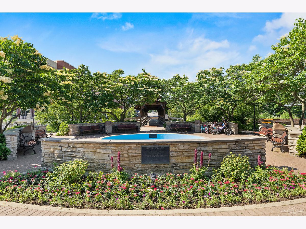
Room Specifics
Total Bedrooms: 4
Bedrooms Above Ground: 4
Bedrooms Below Ground: 0
Dimensions: —
Floor Type: Carpet
Dimensions: —
Floor Type: Carpet
Dimensions: —
Floor Type: Carpet
Full Bathrooms: 4
Bathroom Amenities: Whirlpool,Separate Shower,Double Sink
Bathroom in Basement: 1
Rooms: Office,Sitting Room,Recreation Room,Exercise Room,Media Room,Bonus Room
Basement Description: Unfinished,Bathroom Rough-In
Other Specifics
| 3 | |
| Concrete Perimeter | |
| Concrete | |
| Deck | |
| Landscaped | |
| 80 X 125 | |
| Full | |
| Full | |
| Vaulted/Cathedral Ceilings, Hardwood Floors, First Floor Bedroom, First Floor Laundry, First Floor Full Bath | |
| Range, Microwave, Dishwasher, Refrigerator, Washer, Dryer, Disposal, Stainless Steel Appliance(s) | |
| Not in DB | |
| Clubhouse, Pool, Tennis Court(s), Curbs, Sidewalks, Street Lights | |
| — | |
| — | |
| Attached Fireplace Doors/Screen, Gas Log, Gas Starter |
Tax History
| Year | Property Taxes |
|---|---|
| 2012 | $10,833 |
| 2014 | $11,758 |
| 2022 | $11,999 |
Contact Agent
Nearby Similar Homes
Nearby Sold Comparables
Contact Agent
Listing Provided By
Baird & Warner








