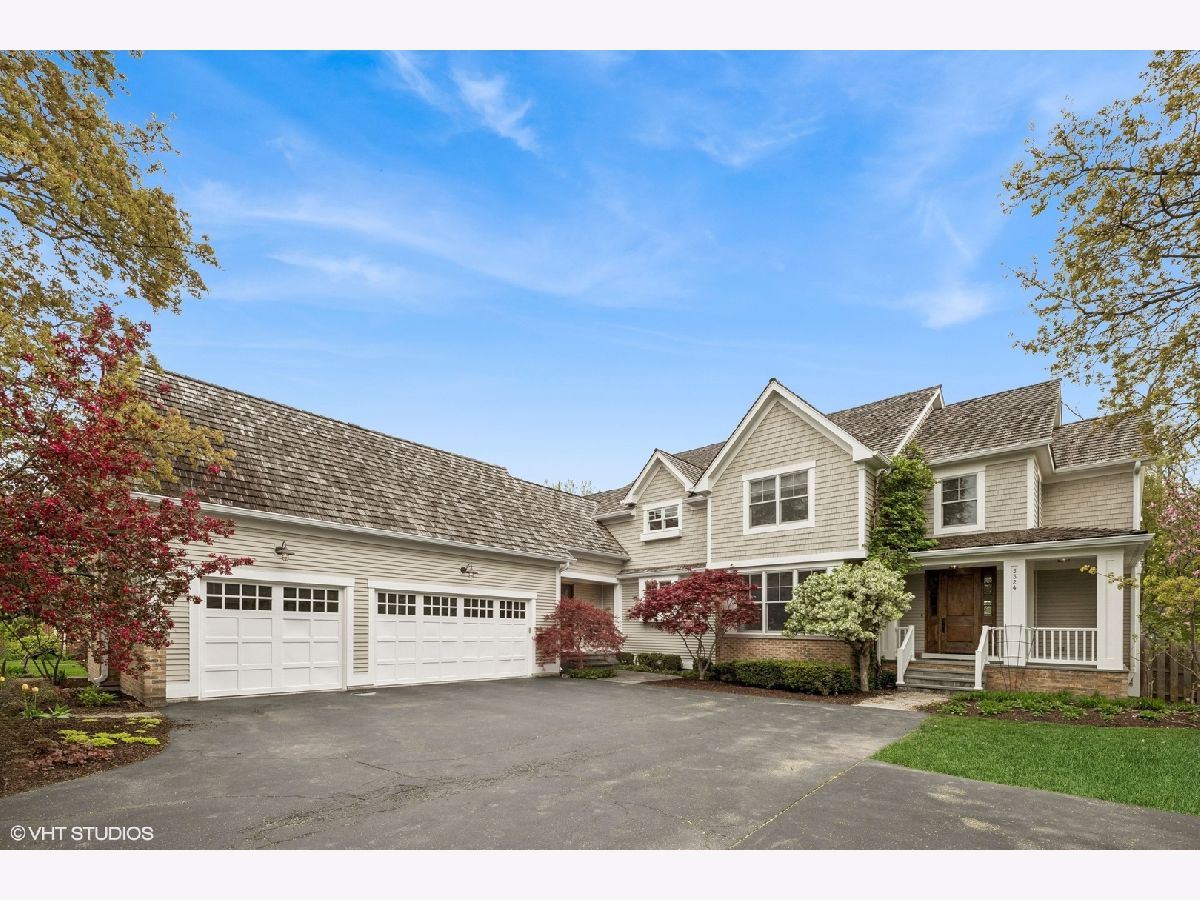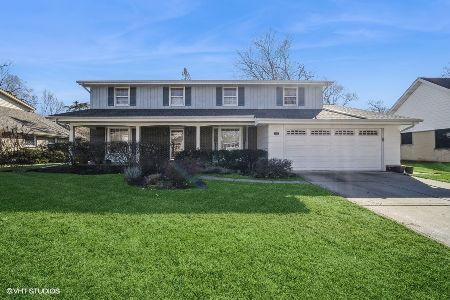3324 Lakeside Avenue, Northbrook, Illinois 60062
$1,925,000
|
Sold
|
|
| Status: | Closed |
| Sqft: | 8,399 |
| Cost/Sqft: | $238 |
| Beds: | 5 |
| Baths: | 7 |
| Year Built: | 2006 |
| Property Taxes: | $22,380 |
| Days On Market: | 266 |
| Lot Size: | 0,46 |
Description
Set in the heart of District 27 in Northbrook, this masterfully executed residence pairs timeless elegance with modern sophistication, offering a lifestyle of unrivaled comfort and distinction. From the moment you step into the refined foyer with its rich hardwood floors, crown molding, and chrome lighting, you're met with a curated sense of grace that carries throughout the home. The living room exudes quiet grandeur with a gas fireplace framed by classic millwork, while the formal dining room enchants with dual chandeliers, wainscoting, and recessed lighting-crafted for memorable entertaining. At the core lies a chef's kitchen where culinary artistry meets function: tumbled marble floors, granite counters, a Sub-Zero paneled refrigerator, Viking double oven with griddle, and Miele dishwasher are anchored by a generous island with prep sink and bar seating. Adjacent, the breakfast room offers casual elegance with a granite-flanked double-sided fireplace and French doors opening to a slate-tiled screened porch-an idyllic transition to outdoor tranquility. The family room radiates warmth with coffered ceilings, built-in speakers, and custom cabinetry flanking the second side of the fireplace, while French doors lead to the expansive brick paver patio and fenced yard, surrounded by lush landscaping and served by a full irrigation system. Versatility reigns in the main-level ensuite office/bedroom with exterior access and a slate-clad bath-ideal for guests or work-from-home ease. Upstairs, every ensuite bedroom is a private retreat with walk-in closets, designer lighting, and granite vanities, while a sunlit skylight hall leads to the breathtaking primary suite-a serene sanctuary with a carpeted office nook, fully outfitted dressing closet, and a spa-level bath featuring heated travertine floors, a standalone tub, steam shower with rainfall and handheld sprays, dual sinks, and a seated vanity. A dedicated laundry room with LG appliances and custom cabinetry completes the level with purpose and polish. The finished lower level elevates recreation: a state-of-the-art golf simulator room with a granite-topped bar, copper sink, beverage fridge, and bar seating; a plush home theater with built-in sound; a mirrored fitness studio; a guest bedroom with adjacent travertine bath; and abundant storage-all serviced by dual 75-gallon Bradford White water heaters and a high-performance Carrier system with Aprilaire humidifier. A heated three-car garage, cedar siding and a NEW wood shake roof offer enduring curb appeal. Rarely does a property balance sophistication and comfort so seamlessly-this is luxury redefined in Northbrook.
Property Specifics
| Single Family | |
| — | |
| — | |
| 2006 | |
| — | |
| — | |
| No | |
| 0.46 |
| Cook | |
| — | |
| — / Not Applicable | |
| — | |
| — | |
| — | |
| 12357943 | |
| 04171010170000 |
Nearby Schools
| NAME: | DISTRICT: | DISTANCE: | |
|---|---|---|---|
|
Grade School
Hickory Point Elementary School |
27 | — | |
|
Middle School
Wood Oaks Junior High School |
27 | Not in DB | |
|
High School
Glenbrook North High School |
225 | Not in DB | |
|
Alternate Elementary School
Shabonee School |
— | Not in DB | |
Property History
| DATE: | EVENT: | PRICE: | SOURCE: |
|---|---|---|---|
| 1 Aug, 2025 | Sold | $1,925,000 | MRED MLS |
| 15 Jun, 2025 | Under contract | $1,995,000 | MRED MLS |
| — | Last price change | $2,095,000 | MRED MLS |
| 7 May, 2025 | Listed for sale | $2,095,000 | MRED MLS |






















































Room Specifics
Total Bedrooms: 6
Bedrooms Above Ground: 5
Bedrooms Below Ground: 1
Dimensions: —
Floor Type: —
Dimensions: —
Floor Type: —
Dimensions: —
Floor Type: —
Dimensions: —
Floor Type: —
Dimensions: —
Floor Type: —
Full Bathrooms: 7
Bathroom Amenities: Separate Shower,Steam Shower,Double Sink,Full Body Spray Shower,Soaking Tub
Bathroom in Basement: 1
Rooms: —
Basement Description: —
Other Specifics
| 3 | |
| — | |
| — | |
| — | |
| — | |
| 102X199 | |
| — | |
| — | |
| — | |
| — | |
| Not in DB | |
| — | |
| — | |
| — | |
| — |
Tax History
| Year | Property Taxes |
|---|---|
| 2025 | $22,380 |
Contact Agent
Nearby Similar Homes
Nearby Sold Comparables
Contact Agent
Listing Provided By
@properties Christie's International Real Estate







