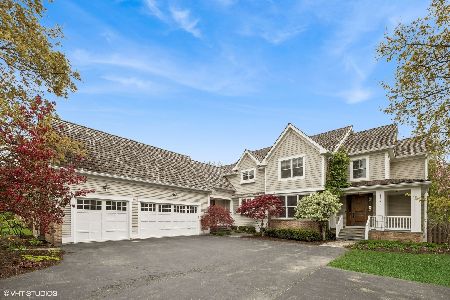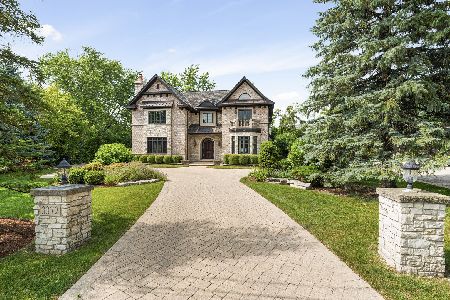3325 Robincrest Drive, Northbrook, Illinois 60062
$629,000
|
Sold
|
|
| Status: | Closed |
| Sqft: | 2,344 |
| Cost/Sqft: | $260 |
| Beds: | 4 |
| Baths: | 3 |
| Year Built: | 1966 |
| Property Taxes: | $9,864 |
| Days On Market: | 712 |
| Lot Size: | 0,28 |
Description
Welcome to this spacious 4 Bedroom Colonial in Northbrook, offering a practical blend of functionality and potential. With 2.1 baths and over 1/4 acre of space, this well-maintained residence is ready for your personal touch. Upon entering, you'll find hardwood floors throughout most of the house, providing a solid foundation for your creative vision. The family room features a gas log fireplace, adding delightful coziness to the space. New thermopane windows in the kitchen and family room allow for natural light, creating a wonderfully inviting space. The eat in kitchen invites your updates and personal style. It opens to the family room, creating an open feel for daily living and casual get-togethers. The bedrooms are generously sized, with the primary bedroom and a secondary bedroom both offering large walk-in closets. The outdoors feature a dramatic patio and an inviting front porch, providing spaces for relaxation and outdoor enjoyment. The home also includes a large rec room in the basement, offering potential for additional living space or entertainment. The roof was replaced in 2016 and the air conditioner updated in 2017. The first-floor bathroom enjoys a massive closet, providing an opportunity to create a more functional space - maybe create a first floor laundry space? Located on a quiet tree-lined street near the community center and athletic fields, the property offers convenience and a peaceful setting. With close proximity to downtown Northbrook and the train, this home presents a chance to infuse your personal style and make it your own. Bring your creativity and imagine the possibilities - schedule a showing today!
Property Specifics
| Single Family | |
| — | |
| — | |
| 1966 | |
| — | |
| — | |
| No | |
| 0.28 |
| Cook | |
| Arrowhead | |
| — / Not Applicable | |
| — | |
| — | |
| — | |
| 11971063 | |
| 04171010640000 |
Nearby Schools
| NAME: | DISTRICT: | DISTANCE: | |
|---|---|---|---|
|
Grade School
Hickory Point Elementary School |
27 | — | |
|
Middle School
Wood Oaks Junior High School |
27 | Not in DB | |
|
High School
Glenbrook North High School |
225 | Not in DB | |
|
Alternate Elementary School
Shabonee School |
— | Not in DB | |
Property History
| DATE: | EVENT: | PRICE: | SOURCE: |
|---|---|---|---|
| 29 Mar, 2024 | Sold | $629,000 | MRED MLS |
| 18 Feb, 2024 | Under contract | $608,888 | MRED MLS |
| 16 Feb, 2024 | Listed for sale | $608,888 | MRED MLS |
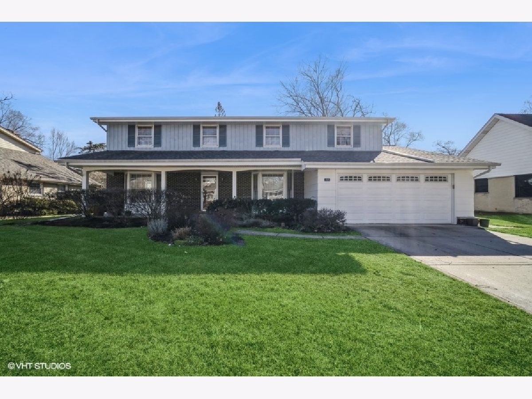
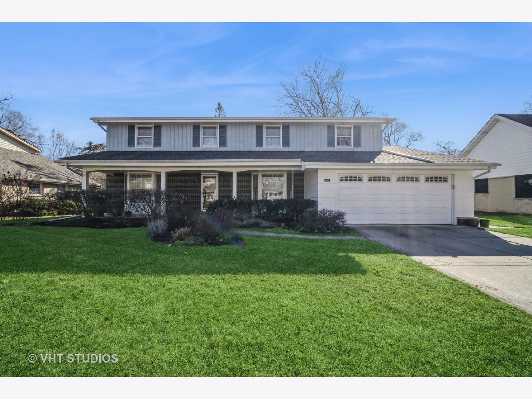
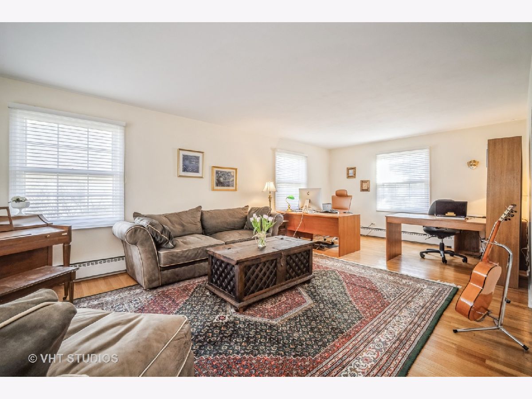
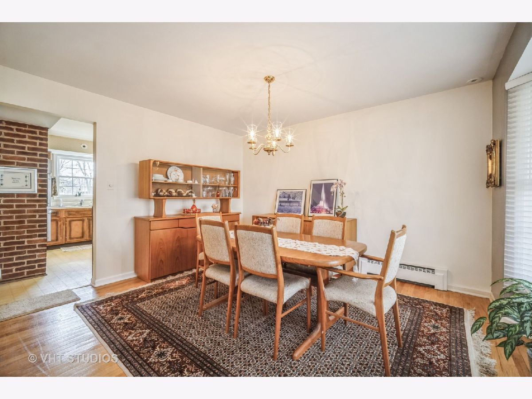
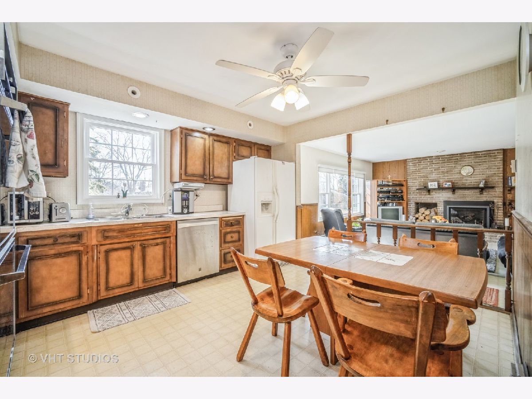
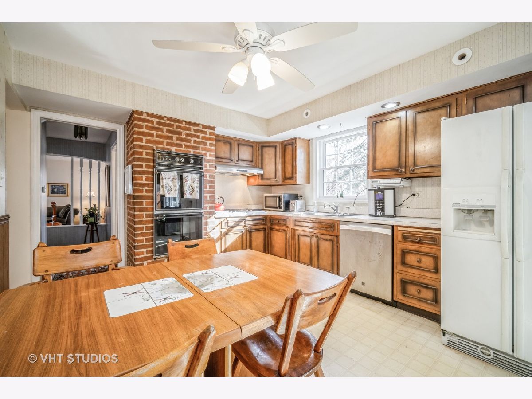
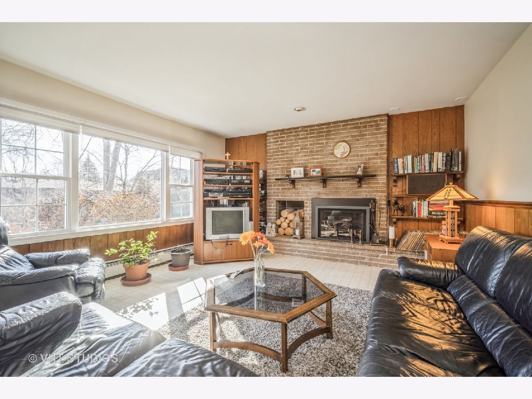
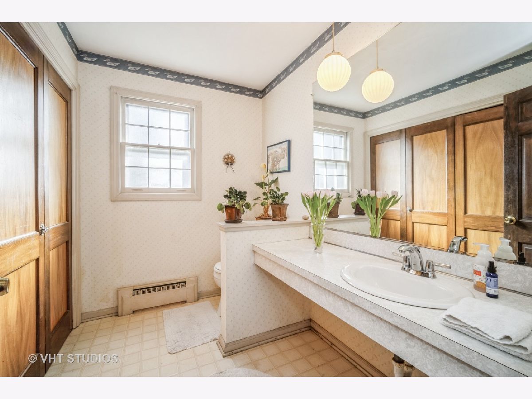
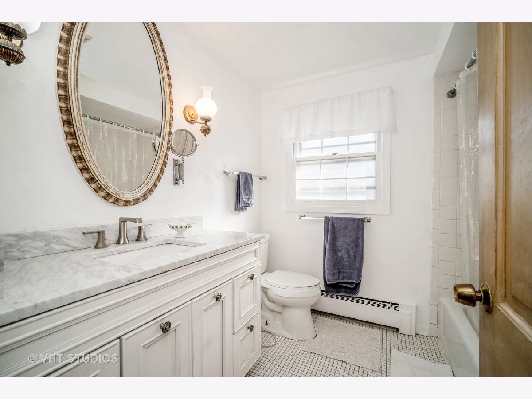
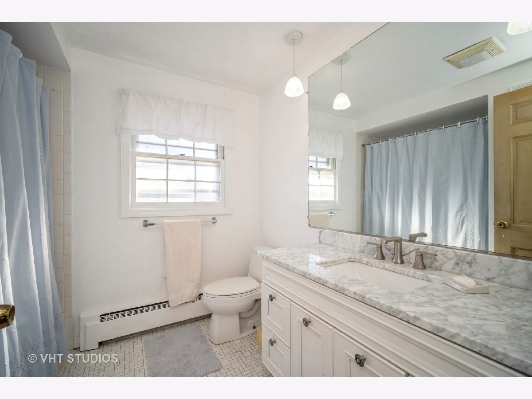
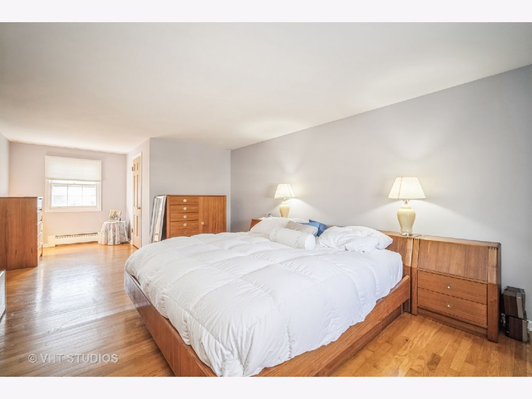
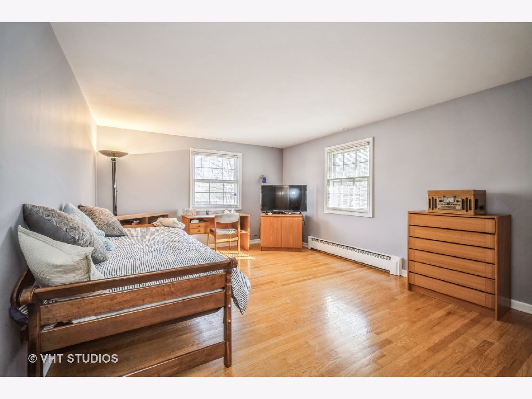
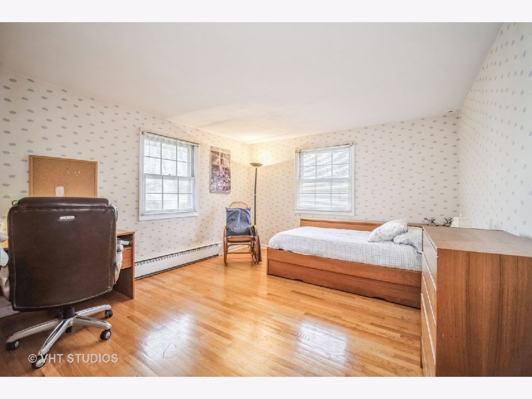
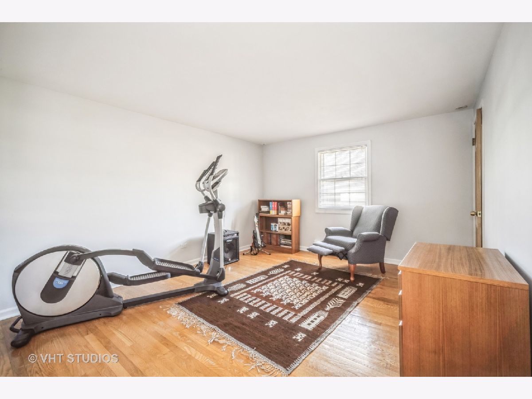
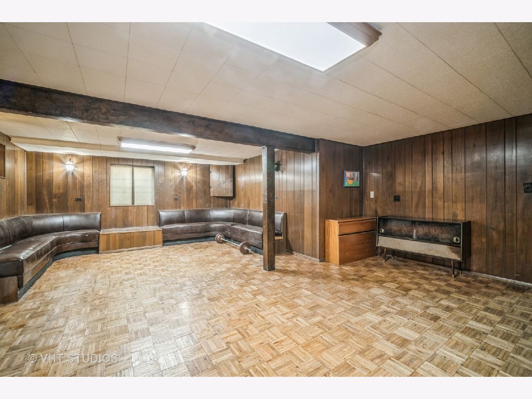
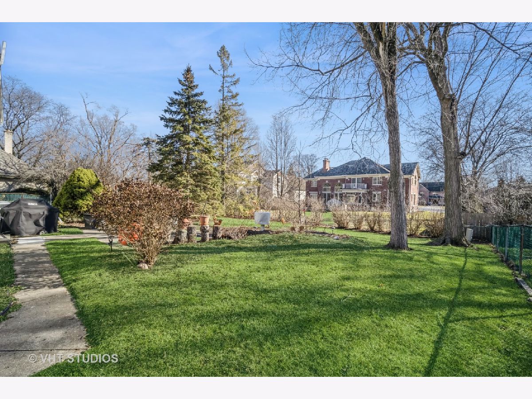
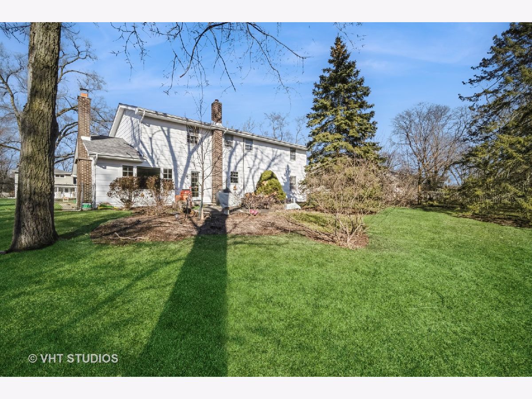
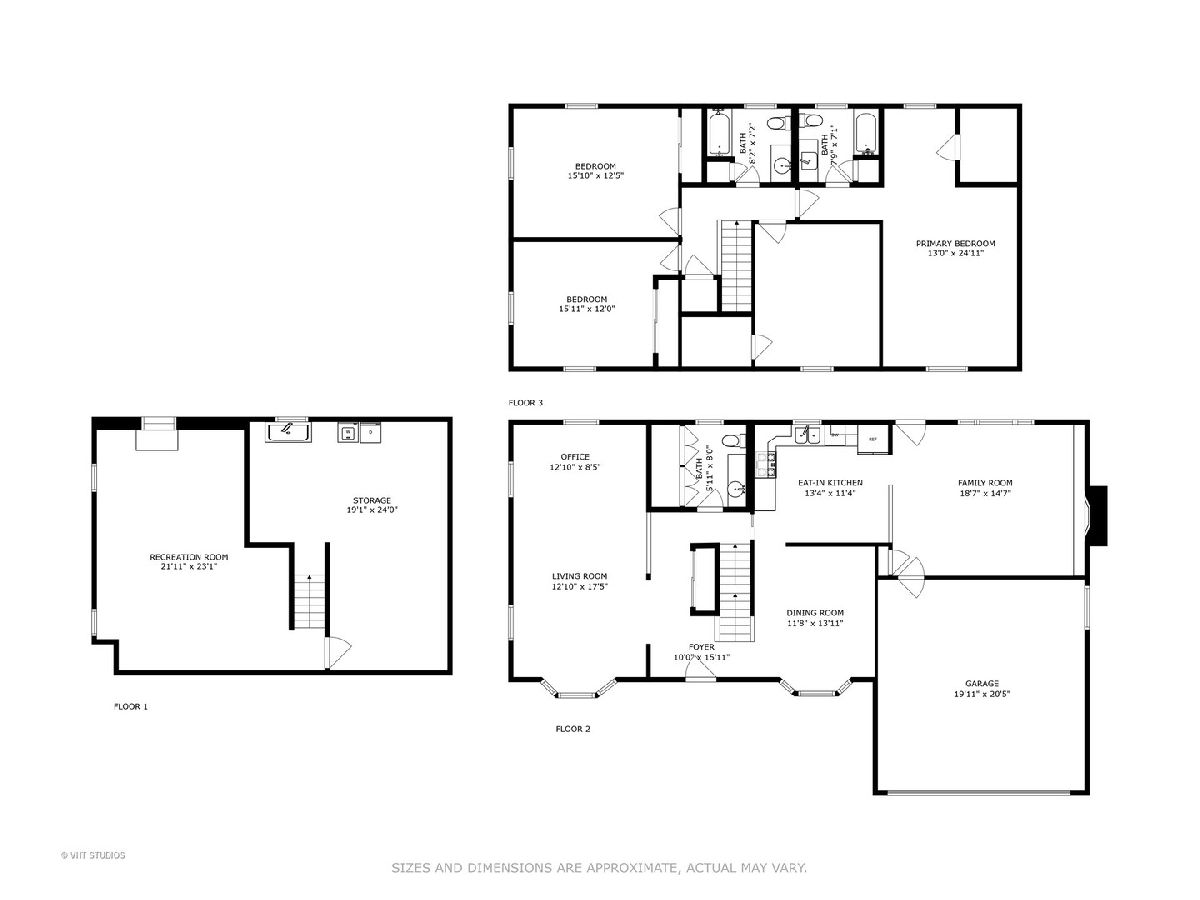
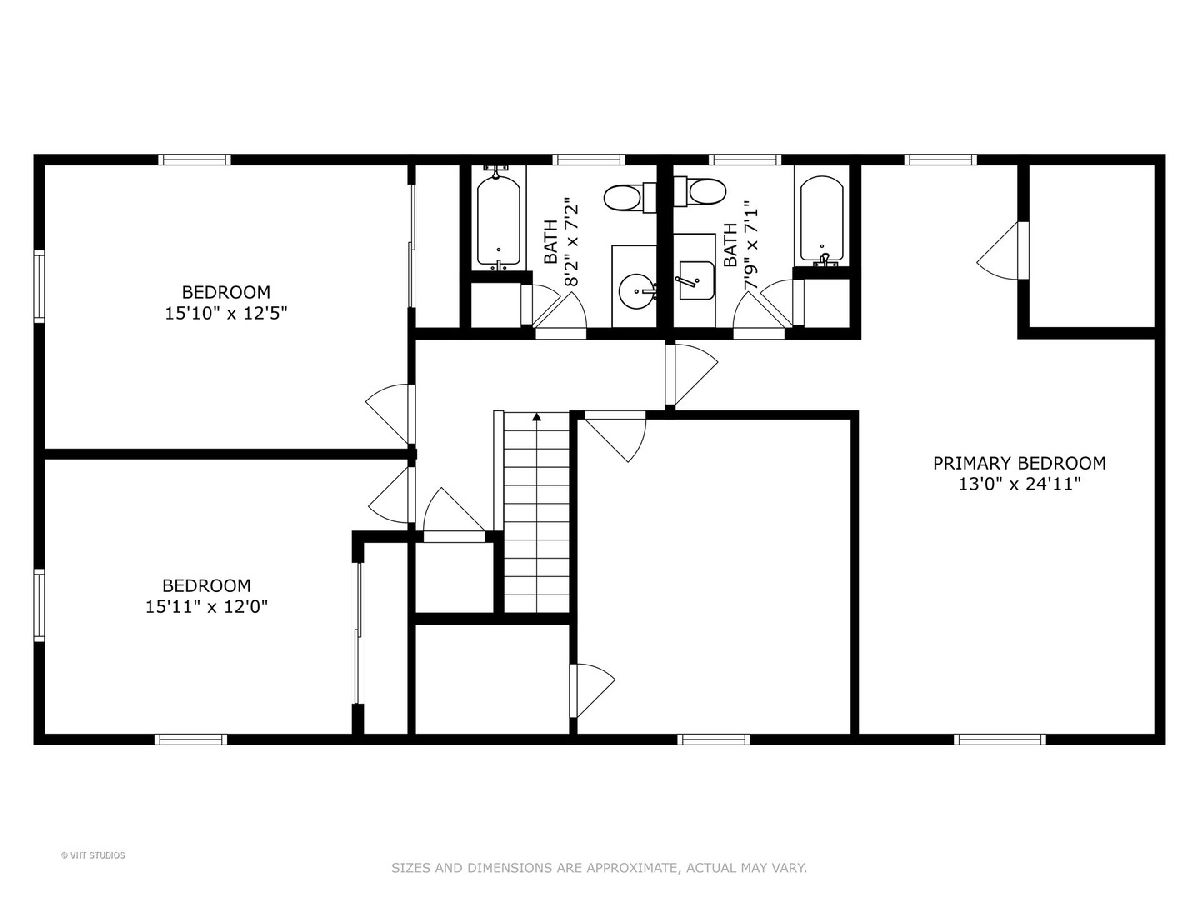
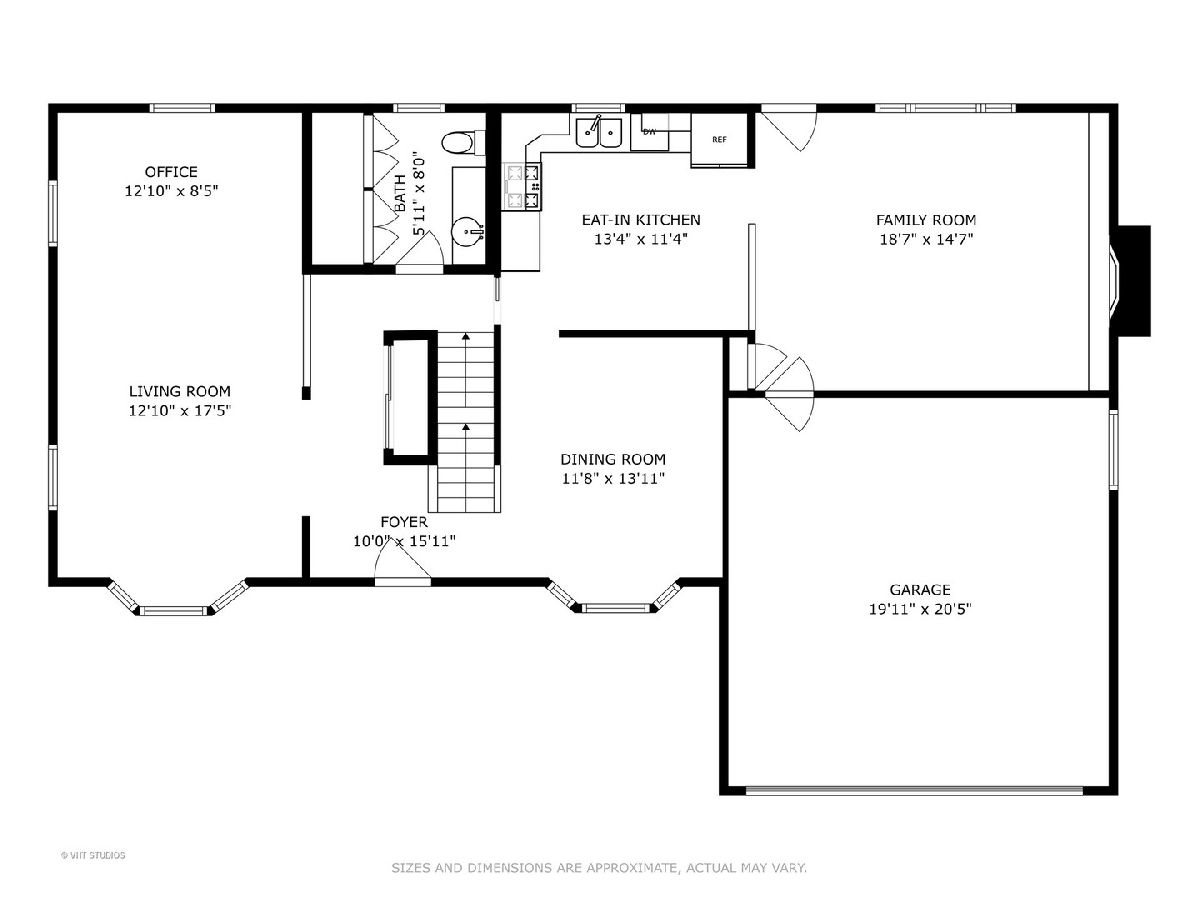
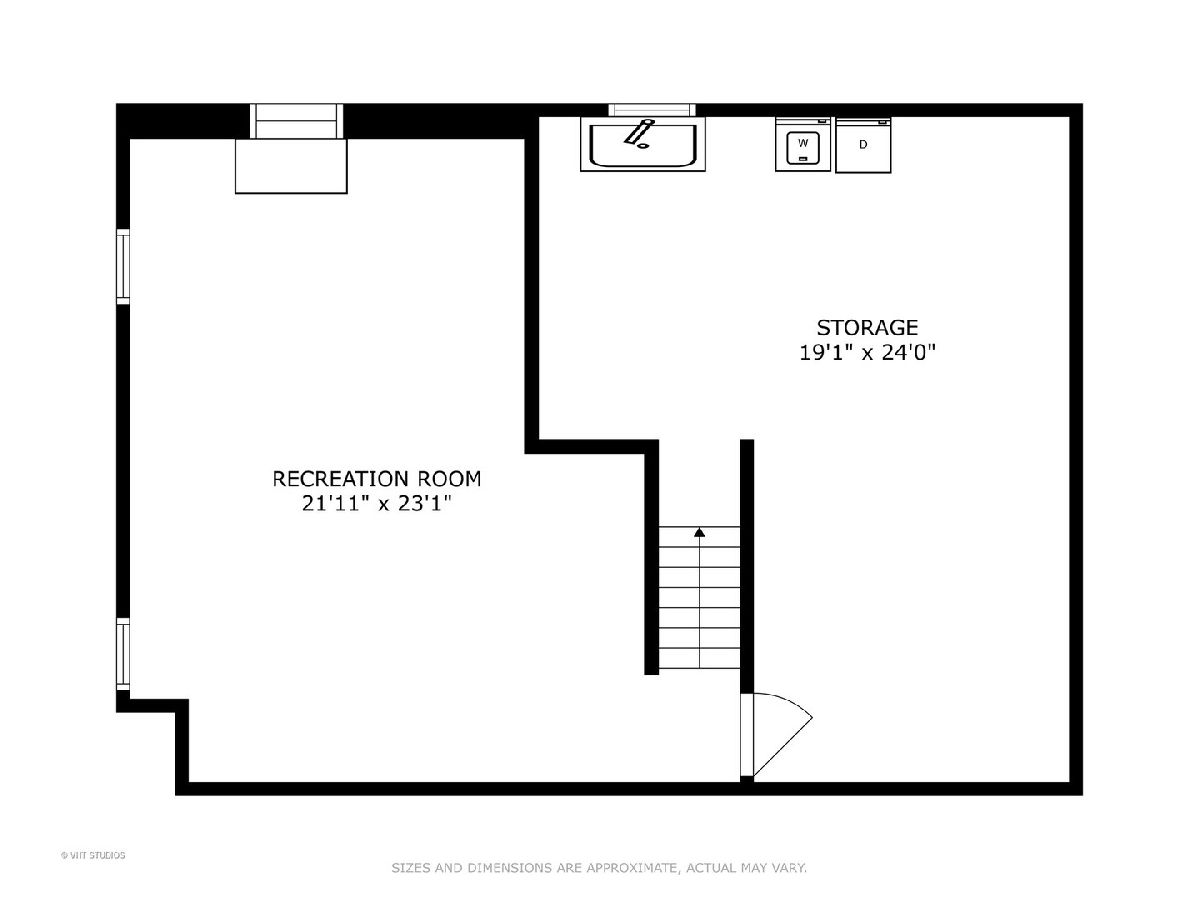
Room Specifics
Total Bedrooms: 4
Bedrooms Above Ground: 4
Bedrooms Below Ground: 0
Dimensions: —
Floor Type: —
Dimensions: —
Floor Type: —
Dimensions: —
Floor Type: —
Full Bathrooms: 3
Bathroom Amenities: —
Bathroom in Basement: 0
Rooms: —
Basement Description: Partially Finished
Other Specifics
| 2 | |
| — | |
| Concrete | |
| — | |
| — | |
| 89X137 | |
| Unfinished | |
| — | |
| — | |
| — | |
| Not in DB | |
| — | |
| — | |
| — | |
| — |
Tax History
| Year | Property Taxes |
|---|---|
| 2024 | $9,864 |
Contact Agent
Nearby Similar Homes
Nearby Sold Comparables
Contact Agent
Listing Provided By
Baird & Warner





