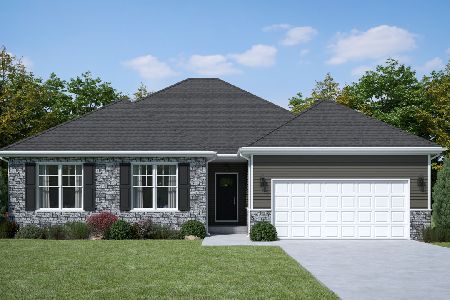3324 Meadow Trail, Dekalb, Illinois 60115
$205,000
|
Sold
|
|
| Status: | Closed |
| Sqft: | 1,564 |
| Cost/Sqft: | $137 |
| Beds: | 3 |
| Baths: | 2 |
| Year Built: | 1995 |
| Property Taxes: | $6,245 |
| Days On Market: | 2760 |
| Lot Size: | 0,43 |
Description
Best of both worlds with this custom built 3 bedroom ranch! It's nestled on a nearly 1/2 acre wooded property with a park-like setting, but its located so close to shopping, restaurants, banking and all the important things! The kitchen, breakfast and family room areas open to a large two-level deck and the private back yard. Nice Andersen windows throughout and the bedrooms feature custom Hunter Douglas blinds. Upgraded hardwood and ceramic flooring. Furnace, including humidifier and electronic air cleaner was new in 2015. New a/c in 2015. All appliances stay. First floor laundry. Basement partially finished. Heated garage and 10X12 backyard shed with electric. Come look at this lovely home in a nature's paradise location! You will not be disappointed! Easy to show.
Property Specifics
| Single Family | |
| — | |
| Ranch | |
| 1995 | |
| Full | |
| — | |
| No | |
| 0.43 |
| De Kalb | |
| — | |
| 0 / Not Applicable | |
| None | |
| Public | |
| Public Sewer | |
| 10017999 | |
| 0801362012 |
Nearby Schools
| NAME: | DISTRICT: | DISTANCE: | |
|---|---|---|---|
|
Grade School
Gwendolyn Brooks Elementary Scho |
428 | — | |
|
High School
De Kalb High School |
428 | Not in DB | |
Property History
| DATE: | EVENT: | PRICE: | SOURCE: |
|---|---|---|---|
| 1 Aug, 2012 | Sold | $200,000 | MRED MLS |
| 9 Jun, 2012 | Under contract | $215,000 | MRED MLS |
| — | Last price change | $220,000 | MRED MLS |
| 6 May, 2012 | Listed for sale | $220,000 | MRED MLS |
| 16 Oct, 2018 | Sold | $205,000 | MRED MLS |
| 14 Sep, 2018 | Under contract | $214,900 | MRED MLS |
| — | Last price change | $219,900 | MRED MLS |
| 14 Jul, 2018 | Listed for sale | $225,000 | MRED MLS |
Room Specifics
Total Bedrooms: 3
Bedrooms Above Ground: 3
Bedrooms Below Ground: 0
Dimensions: —
Floor Type: Carpet
Dimensions: —
Floor Type: Carpet
Full Bathrooms: 2
Bathroom Amenities: —
Bathroom in Basement: 0
Rooms: Breakfast Room
Basement Description: Partially Finished
Other Specifics
| 2 | |
| Concrete Perimeter | |
| — | |
| Deck | |
| Irregular Lot | |
| 65 X 184.46 X 127.05 X 222 | |
| — | |
| Full | |
| Hardwood Floors | |
| Range, Microwave, Dishwasher, Refrigerator, Disposal | |
| Not in DB | |
| — | |
| — | |
| — | |
| — |
Tax History
| Year | Property Taxes |
|---|---|
| 2012 | $6,445 |
| 2018 | $6,245 |
Contact Agent
Nearby Similar Homes
Nearby Sold Comparables
Contact Agent
Listing Provided By
Coldwell Banker The Real Estate Group





