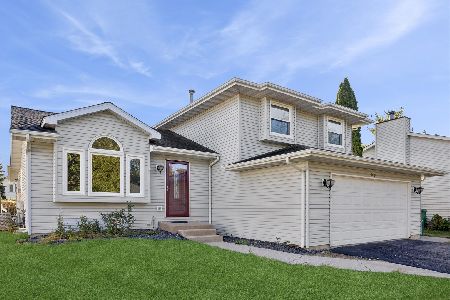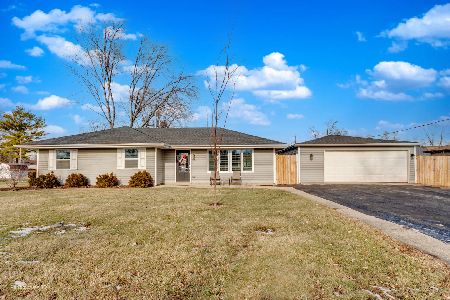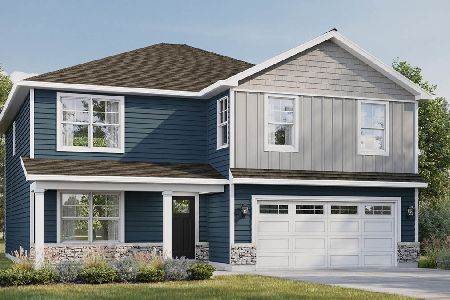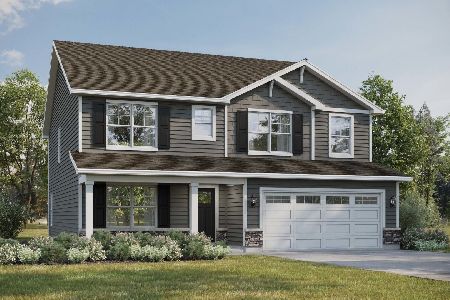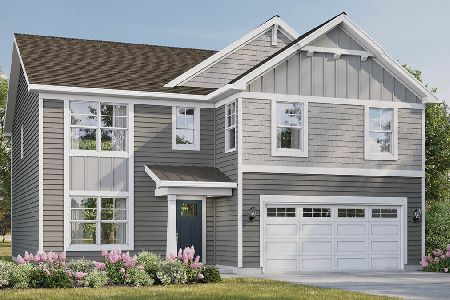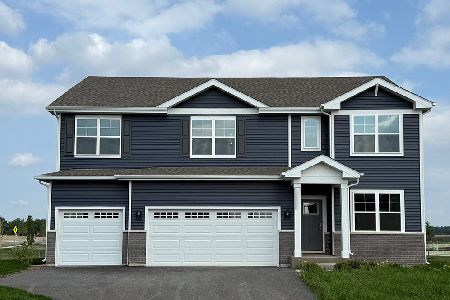3325 Traymore Drive, Joliet, Illinois 60431
$354,900
|
Sold
|
|
| Status: | Closed |
| Sqft: | 2,158 |
| Cost/Sqft: | $162 |
| Beds: | 3 |
| Baths: | 2 |
| Year Built: | 1990 |
| Property Taxes: | $6,644 |
| Days On Market: | 1301 |
| Lot Size: | 0,23 |
Description
Welcome home to this beautiful 3 bedroom, 2 bathroom, light and bright home with INGROUND POOL! Large front porch upon entry of the home. Neutral colors and white trim throughout the home! Enter into the home with tall ceilings and view of the formal dining/sitting room. Kitchen features updated wood laminate flooring, granite countertops, neutral backsplash, white cabinetry, casual eating area, and stainless steel appliances. Open concept large family room with ceiling fan, views of the backyard, and fireplace. Second level owner's suite features a walk-in closet, ceiling fan, and direct access to the top level bathroom. Second level bathroom updated in trending whites and grays with new floor tile and comfort height double sink vanity. Additional two bedrooms on top level with ceiling fans. Finished basement is a perfect extra space for hosting, an office, bedroom, or playroom. Attached 2 car garage. In-ground Pool is open and ready for its new owners! Backyard is fully fenced with a privacy vinyl and features a two-tiered deck, pergola, additional concrete patio, and brick paver pathway to the side of the home and new shed. Close access to Essington, Route 30, Caton Farm Road, Interstate 80, and Interstate 55. So many news! Furnace: 2021, AC: 2021, Water Heater: 2021, Roof: 2021, Windows: 2021.
Property Specifics
| Single Family | |
| — | |
| — | |
| 1990 | |
| — | |
| — | |
| No | |
| 0.23 |
| Will | |
| Autumn Lakes South | |
| — / Not Applicable | |
| — | |
| — | |
| — | |
| 11445669 | |
| 0506022140080000 |
Nearby Schools
| NAME: | DISTRICT: | DISTANCE: | |
|---|---|---|---|
|
Grade School
Troy Craughwell School |
30C | — | |
|
Middle School
Troy Middle School |
30C | Not in DB | |
|
High School
Joliet West High School |
204 | Not in DB | |
Property History
| DATE: | EVENT: | PRICE: | SOURCE: |
|---|---|---|---|
| 21 May, 2018 | Sold | $234,000 | MRED MLS |
| 6 Apr, 2018 | Under contract | $225,000 | MRED MLS |
| 4 Apr, 2018 | Listed for sale | $225,000 | MRED MLS |
| 12 Aug, 2022 | Sold | $354,900 | MRED MLS |
| 5 Jul, 2022 | Under contract | $349,900 | MRED MLS |
| 24 Jun, 2022 | Listed for sale | $349,900 | MRED MLS |
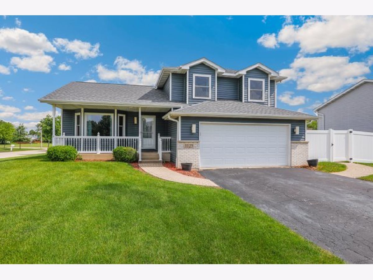
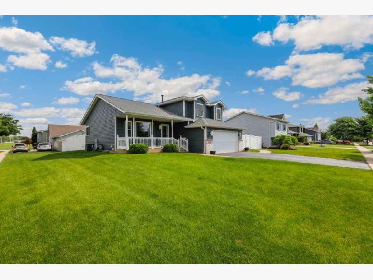
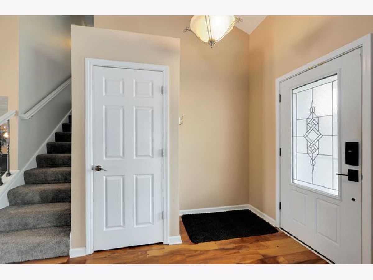
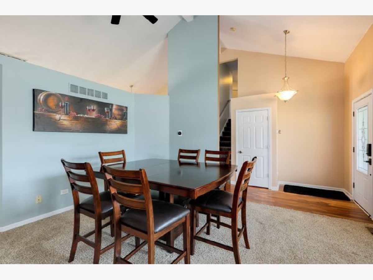
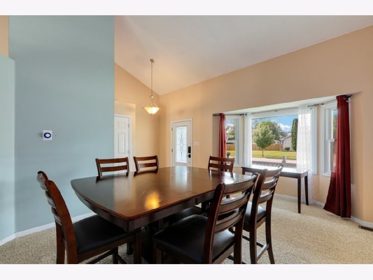
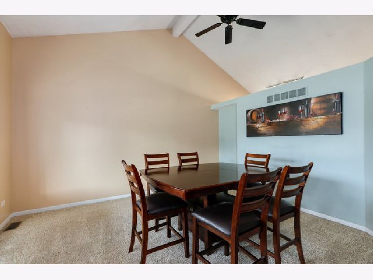
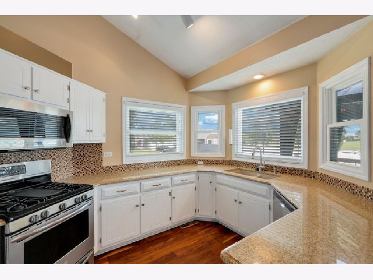
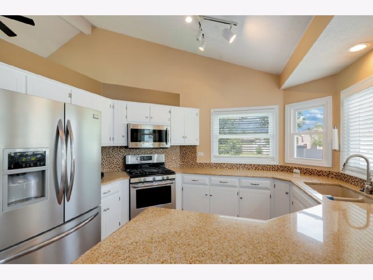
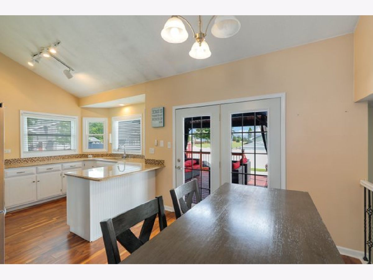
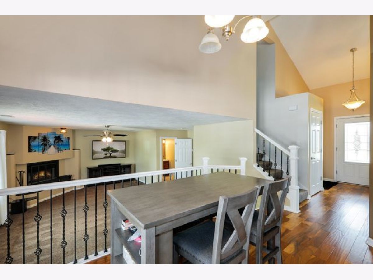
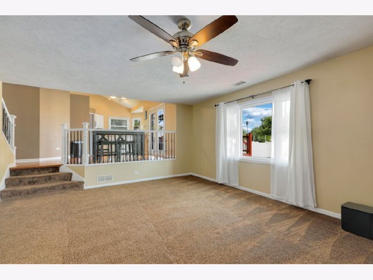
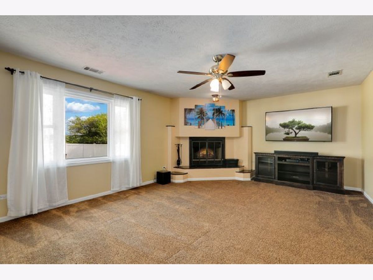
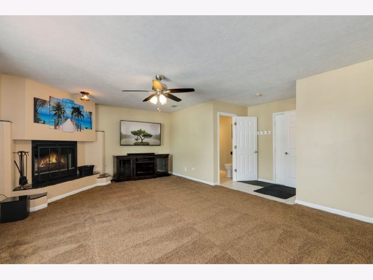
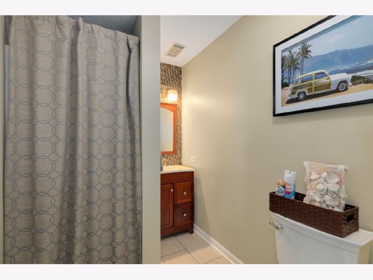
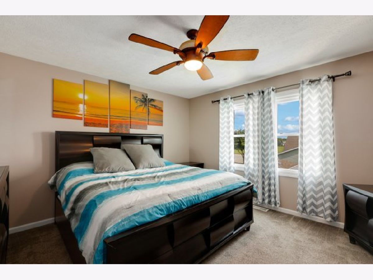
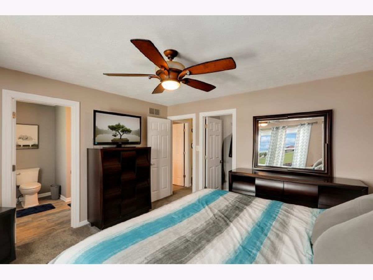
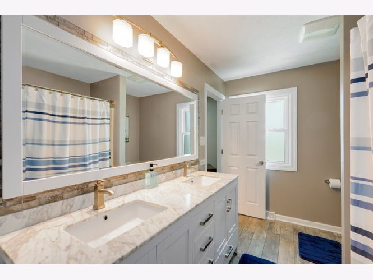
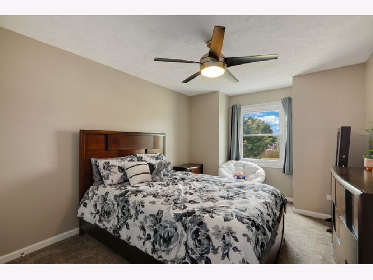
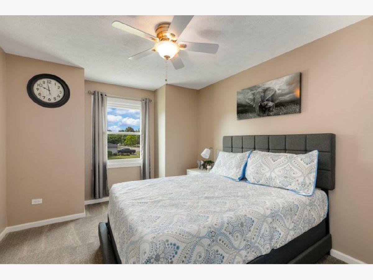
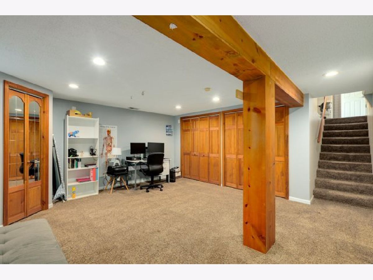
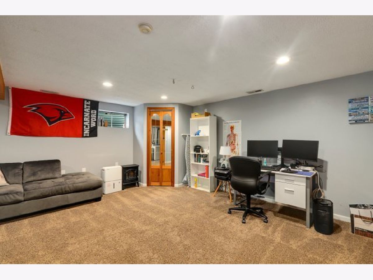
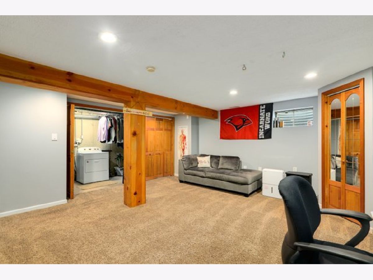
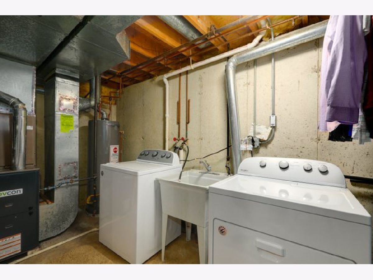
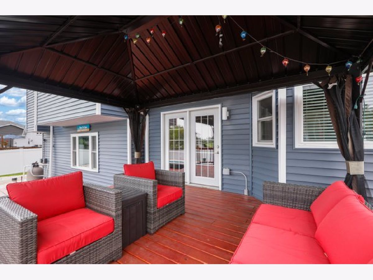
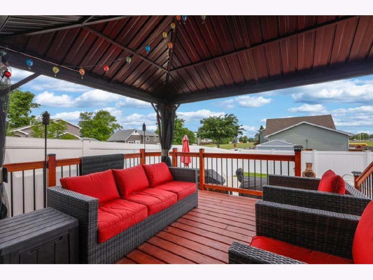
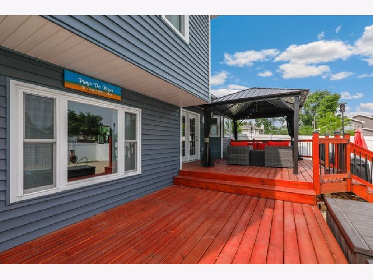
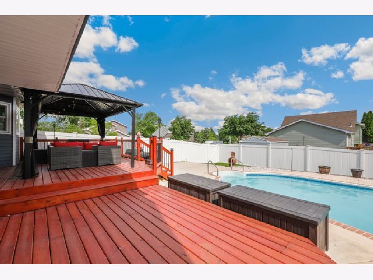
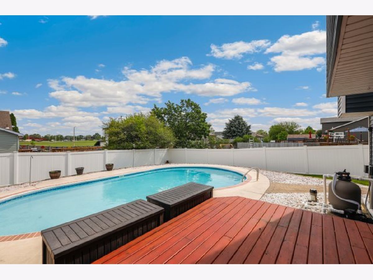
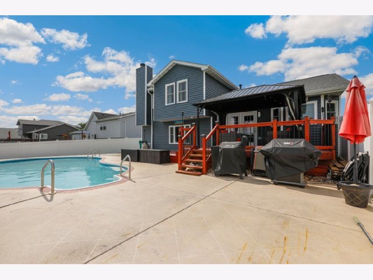
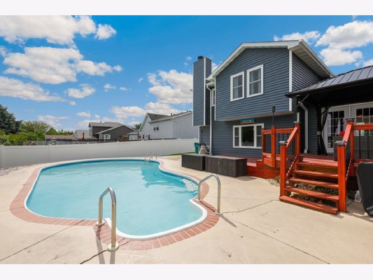
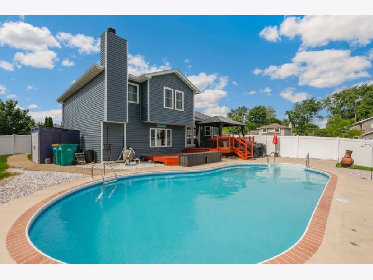
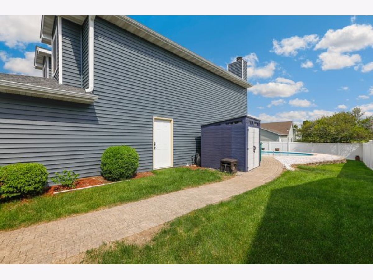
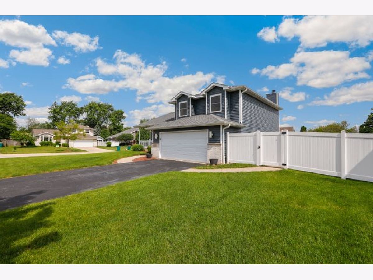
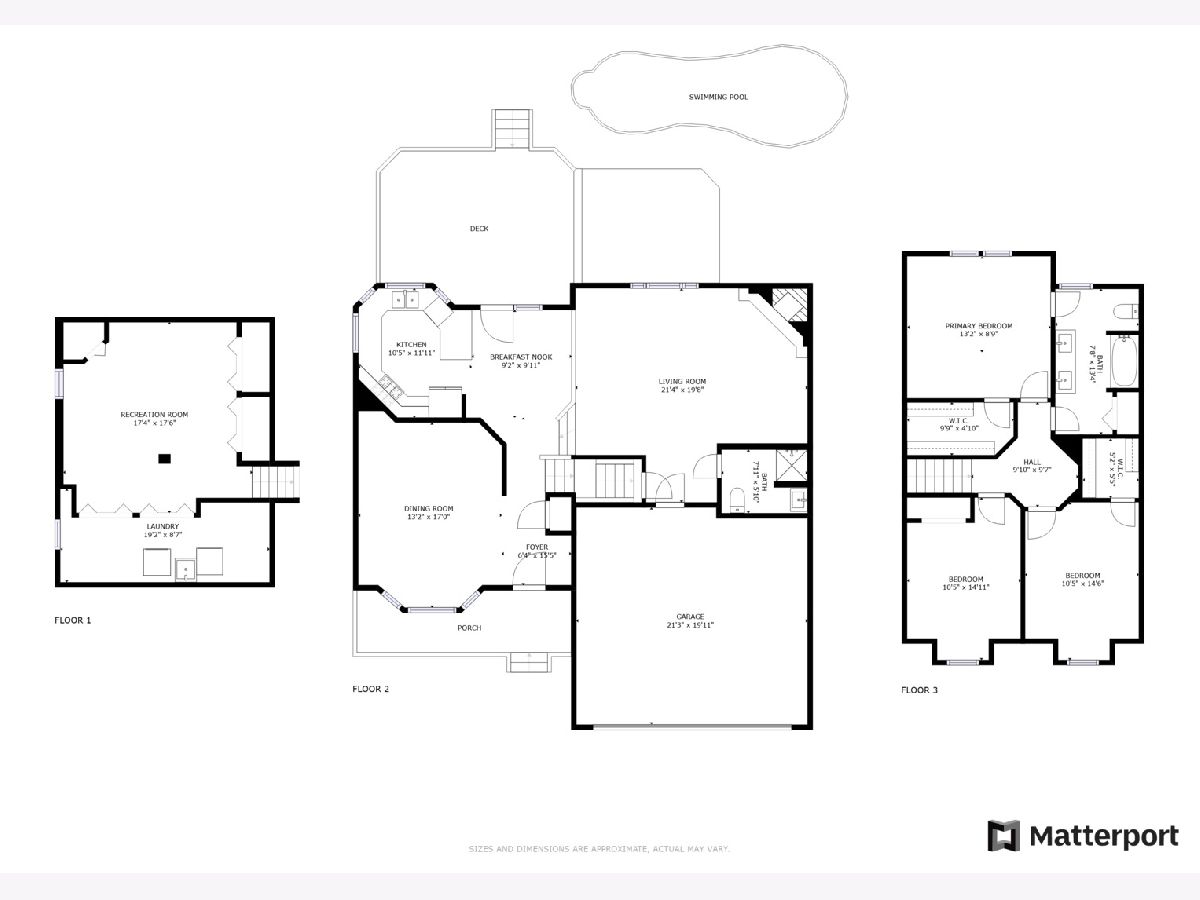
Room Specifics
Total Bedrooms: 3
Bedrooms Above Ground: 3
Bedrooms Below Ground: 0
Dimensions: —
Floor Type: —
Dimensions: —
Floor Type: —
Full Bathrooms: 2
Bathroom Amenities: Double Sink
Bathroom in Basement: 0
Rooms: —
Basement Description: Finished
Other Specifics
| 2.5 | |
| — | |
| — | |
| — | |
| — | |
| 10035 | |
| Unfinished | |
| — | |
| — | |
| — | |
| Not in DB | |
| — | |
| — | |
| — | |
| — |
Tax History
| Year | Property Taxes |
|---|---|
| 2018 | $6,212 |
| 2022 | $6,644 |
Contact Agent
Nearby Similar Homes
Nearby Sold Comparables
Contact Agent
Listing Provided By
Redfin Corporation

