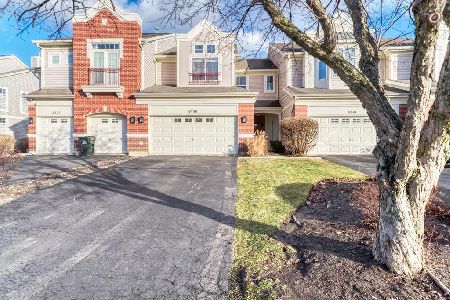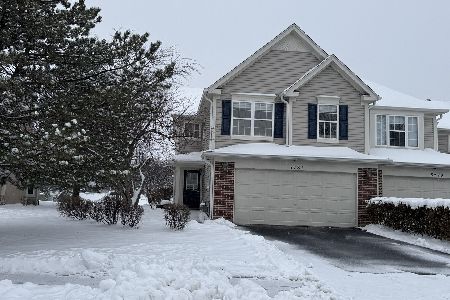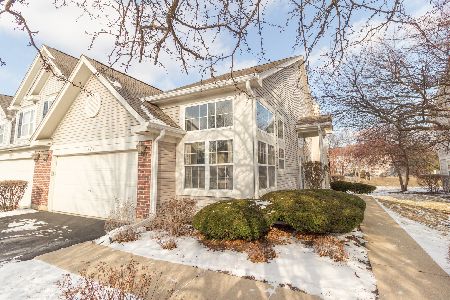3326 Rosecroft Lane, Naperville, Illinois 60564
$299,000
|
Sold
|
|
| Status: | Closed |
| Sqft: | 1,931 |
| Cost/Sqft: | $160 |
| Beds: | 3 |
| Baths: | 4 |
| Year Built: | 2001 |
| Property Taxes: | $6,415 |
| Days On Market: | 2384 |
| Lot Size: | 0,00 |
Description
This beautiful townhome sits on a choice lot and is located in a very convenient area! Near shopping, movie theater, restaurants, expressways, Metra train station! First floor featuring open floor plan, hardwood floors, 10 foot ceilings with crown moldings and custom Plantation Shutters! Sharp kitchen has Granite counters & brk bar, 42 inch maple cabinets & newer Samsung S/S appliances! Bright breakfast area has door which leads to paver patio. Enjoy the great view of the tree lined yard and green area! Second floor has 3 large bedrooms plus a Loft which is a great space for a desk! The Master suite is complete with a walk-in closet, vaulted bath room with a double sink vanity, whirlpool tub & separate shower. Entertain in the spacious rec room! Full bath in basement with tile shower enclosure, is great for your teenager or guest! Located in school district #204!! Few blocks to Elm School, library & park!
Property Specifics
| Condos/Townhomes | |
| 2 | |
| — | |
| 2001 | |
| Full | |
| DIVERSEY | |
| No | |
| — |
| Will | |
| Heatherstone East | |
| 276 / Monthly | |
| Insurance,Exterior Maintenance,Lawn Care,Snow Removal | |
| Lake Michigan | |
| Public Sewer | |
| 10464441 | |
| 0701044090100000 |
Nearby Schools
| NAME: | DISTRICT: | DISTANCE: | |
|---|---|---|---|
|
Grade School
White Eagle Elementary School |
204 | — | |
|
Middle School
Still Middle School |
204 | Not in DB | |
|
High School
Waubonsie Valley High School |
204 | Not in DB | |
Property History
| DATE: | EVENT: | PRICE: | SOURCE: |
|---|---|---|---|
| 29 Oct, 2014 | Sold | $270,000 | MRED MLS |
| 8 Sep, 2014 | Under contract | $279,900 | MRED MLS |
| 4 Sep, 2014 | Listed for sale | $279,900 | MRED MLS |
| 9 Oct, 2019 | Sold | $299,000 | MRED MLS |
| 18 Aug, 2019 | Under contract | $309,900 | MRED MLS |
| 26 Jul, 2019 | Listed for sale | $309,900 | MRED MLS |
Room Specifics
Total Bedrooms: 3
Bedrooms Above Ground: 3
Bedrooms Below Ground: 0
Dimensions: —
Floor Type: Carpet
Dimensions: —
Floor Type: Carpet
Full Bathrooms: 4
Bathroom Amenities: Whirlpool,Separate Shower,Double Sink
Bathroom in Basement: 1
Rooms: Eating Area,Foyer,Game Room,Loft,Recreation Room
Basement Description: Finished
Other Specifics
| 2 | |
| — | |
| Asphalt | |
| Brick Paver Patio | |
| — | |
| 24X70 | |
| — | |
| Full | |
| Vaulted/Cathedral Ceilings, Hardwood Floors, First Floor Laundry, Walk-In Closet(s) | |
| Range, Microwave, Dishwasher, Refrigerator, Washer, Dryer, Disposal | |
| Not in DB | |
| — | |
| — | |
| — | |
| Gas Log |
Tax History
| Year | Property Taxes |
|---|---|
| 2014 | $6,277 |
| 2019 | $6,415 |
Contact Agent
Nearby Similar Homes
Nearby Sold Comparables
Contact Agent
Listing Provided By
Coldwell Banker Residential







