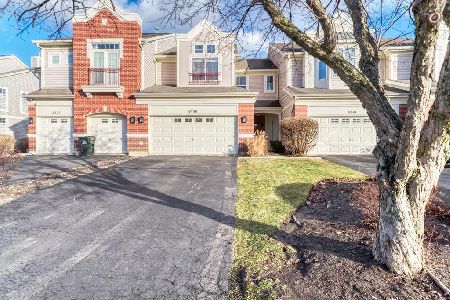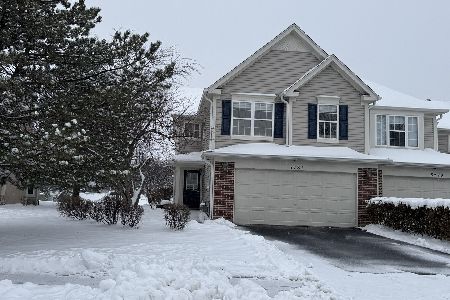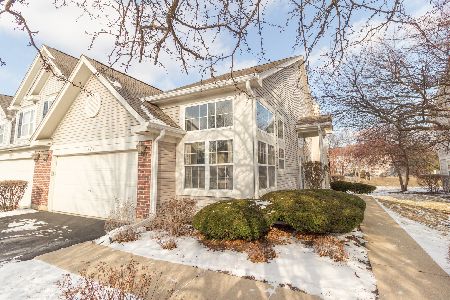3326 Rosecroft Lane, Naperville, Illinois 60564
$270,000
|
Sold
|
|
| Status: | Closed |
| Sqft: | 1,931 |
| Cost/Sqft: | $145 |
| Beds: | 3 |
| Baths: | 4 |
| Year Built: | 2001 |
| Property Taxes: | $6,277 |
| Days On Market: | 4170 |
| Lot Size: | 0,00 |
Description
Beautiful townhome backs to tree line & open area! 2500+ sq. ft. of living space including fin bsmt! Hardwd & 10 ft. clgs w/crown mold on entire 1st flr. Granite & 42 in maple cabs in kitchen. Brkfst bay area leads to paver patio. Fam rm w/fp. Master suite w/crown, WIC, vaulted bath w/double sink vanity, whirlpool & sep shower. Spacious bedrms plus loft! Gorgeous bsmt w/full bath! Custom lighting. Super sharp!
Property Specifics
| Condos/Townhomes | |
| 2 | |
| — | |
| 2001 | |
| Full | |
| DIVERSEY | |
| No | |
| — |
| Will | |
| Heatherstone East | |
| 200 / Monthly | |
| Insurance,Exterior Maintenance,Lawn Care,Snow Removal | |
| Lake Michigan | |
| Public Sewer | |
| 08719172 | |
| 0701044090100000 |
Nearby Schools
| NAME: | DISTRICT: | DISTANCE: | |
|---|---|---|---|
|
Grade School
White Eagle Elementary School |
204 | — | |
|
Middle School
Still Middle School |
204 | Not in DB | |
|
High School
Waubonsie Valley High School |
204 | Not in DB | |
Property History
| DATE: | EVENT: | PRICE: | SOURCE: |
|---|---|---|---|
| 29 Oct, 2014 | Sold | $270,000 | MRED MLS |
| 8 Sep, 2014 | Under contract | $279,900 | MRED MLS |
| 4 Sep, 2014 | Listed for sale | $279,900 | MRED MLS |
| 9 Oct, 2019 | Sold | $299,000 | MRED MLS |
| 18 Aug, 2019 | Under contract | $309,900 | MRED MLS |
| 26 Jul, 2019 | Listed for sale | $309,900 | MRED MLS |
Room Specifics
Total Bedrooms: 3
Bedrooms Above Ground: 3
Bedrooms Below Ground: 0
Dimensions: —
Floor Type: Carpet
Dimensions: —
Floor Type: Carpet
Full Bathrooms: 4
Bathroom Amenities: Whirlpool,Separate Shower,Double Sink
Bathroom in Basement: 1
Rooms: Eating Area,Foyer,Game Room,Loft,Recreation Room
Basement Description: Finished
Other Specifics
| 2 | |
| — | |
| — | |
| Brick Paver Patio | |
| — | |
| COMMON | |
| — | |
| Full | |
| Vaulted/Cathedral Ceilings, Hardwood Floors, First Floor Laundry | |
| Range, Microwave, Dishwasher, Refrigerator, Washer, Dryer, Disposal | |
| Not in DB | |
| — | |
| — | |
| — | |
| Gas Log |
Tax History
| Year | Property Taxes |
|---|---|
| 2014 | $6,277 |
| 2019 | $6,415 |
Contact Agent
Nearby Similar Homes
Nearby Sold Comparables
Contact Agent
Listing Provided By
Coldwell Banker Residential







