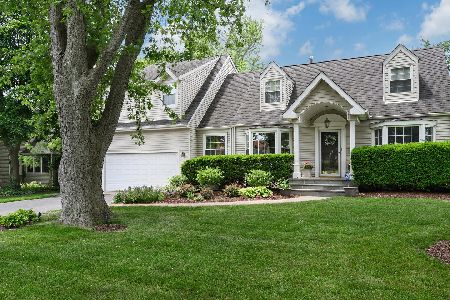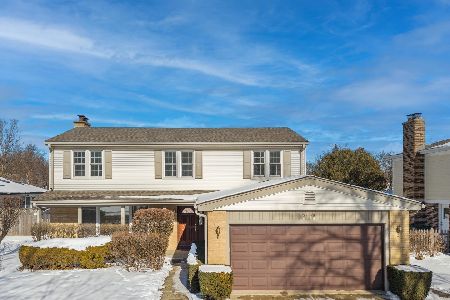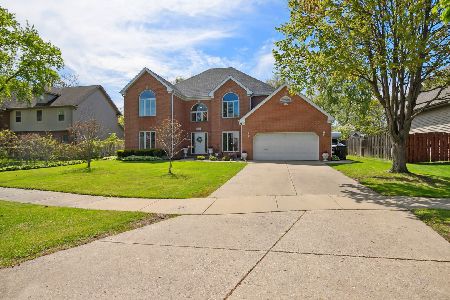3327 Glenview Road, Glenview, Illinois 60025
$925,000
|
Sold
|
|
| Status: | Closed |
| Sqft: | 4,385 |
| Cost/Sqft: | $216 |
| Beds: | 4 |
| Baths: | 4 |
| Year Built: | 1991 |
| Property Taxes: | $21,104 |
| Days On Market: | 1552 |
| Lot Size: | 0,59 |
Description
Stunning two-story brick home located on over half an acre of beautiful maturely landscaped grounds for privacy. Enter into the elegant two-story foyer with a convenient coat closet. The foyer divides the living room and dining room both with hardwood floors, large windows for natural light, and detailed crown molding including a tray ceiling in the dining room. The huge chef's kitchen includes wood cabinets, granite countertops, a large center island, and high-end appliances including Subzero refrigerator, Miele dishwasher, and Thermador cook-top, double oven, and two warming drawers. In addition there is a large breakfast room, planning desk area, and butler pantry with a sink. The kitchen flows into an expansive two-story great room with hardwood floors and a fireplace with marble surround and detailed woodwork. The fireplace is flanked by huge palladium windows offering amazing natural light in the hub of the home. In addition, there is a large separate office with lots of windows, hardwood floors, freshly painted gray walls, and two deep closets for storage. Completing the main level of the home is a powder room with pedestal sink and a mud/laundry room with front load washer and dryer, mud sink, and access to the attached three car garage. A hardwood staircase with runner leads to the second level of the home where you will find four bedrooms and two full bathrooms. The spacious master suite has large palladium windows for natural light, a walk-in closet and a large bathroom with double sink vanity, whirlpool tub, and separate shower. The three additional family bedrooms all have large closets and share a recently updated hall bathroom with a high double sink vanity with honed granite countertop and stand-up shower with 12x24 porcelain tiles with mosaic accents. Further expanding the living space of the home is a large finished basement with a recreation room, exercise room that comes with the equipment, office/fifth bedroom, lots of storage, and another full bathroom. Expanding the living space from inside to out is an large paver patio overlooking the deep backyard perfect for entertaining friends and family. Additional Features New roof September 2020 Entire house freshly painted 2021 Whole House Generator Central Vacuum
Property Specifics
| Single Family | |
| — | |
| — | |
| 1991 | |
| Full | |
| — | |
| No | |
| 0.59 |
| Cook | |
| — | |
| — / Not Applicable | |
| None | |
| Lake Michigan,Public | |
| Public Sewer | |
| 11268087 | |
| 04333010650000 |
Nearby Schools
| NAME: | DISTRICT: | DISTANCE: | |
|---|---|---|---|
|
Grade School
Henking Elementary School |
34 | — | |
|
Middle School
Attea Middle School |
34 | Not in DB | |
|
High School
Glenbrook South High School |
225 | Not in DB | |
Property History
| DATE: | EVENT: | PRICE: | SOURCE: |
|---|---|---|---|
| 17 Dec, 2021 | Sold | $925,000 | MRED MLS |
| 19 Nov, 2021 | Under contract | $949,000 | MRED MLS |
| 11 Nov, 2021 | Listed for sale | $949,000 | MRED MLS |
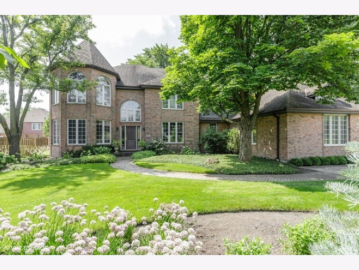
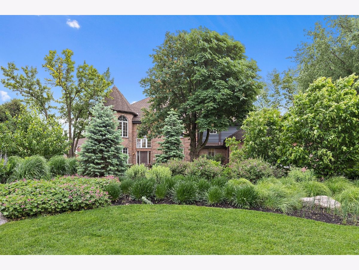
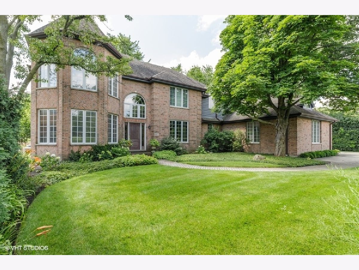
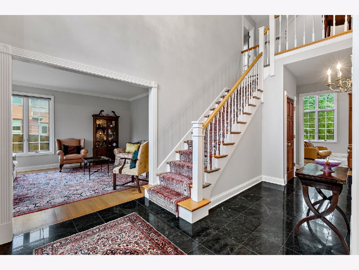
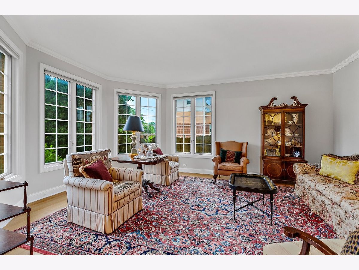
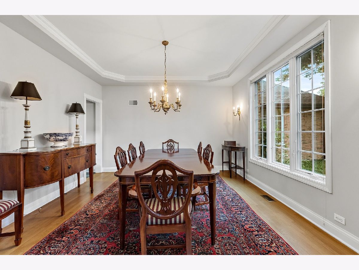
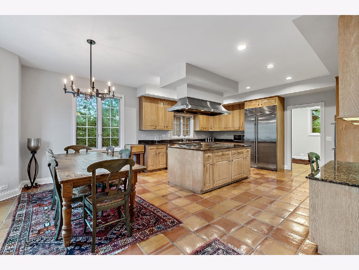
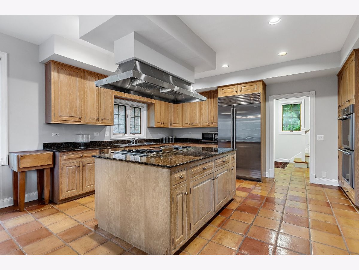
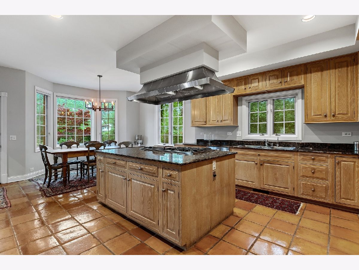
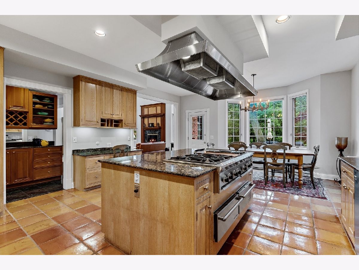
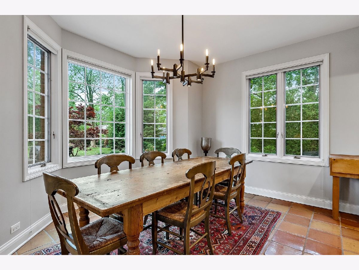
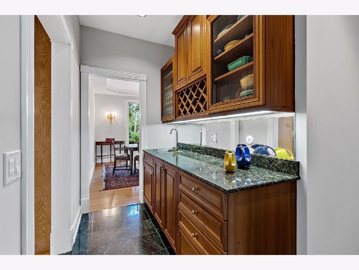
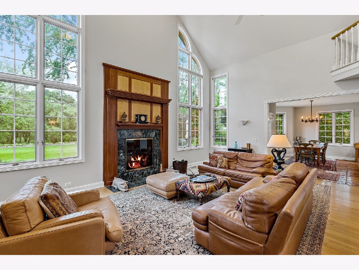
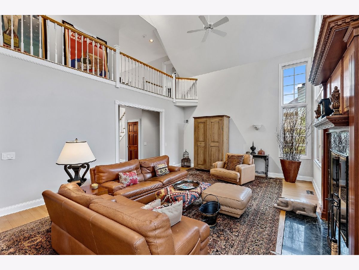
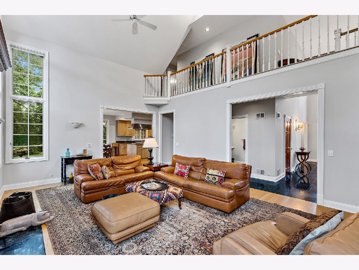
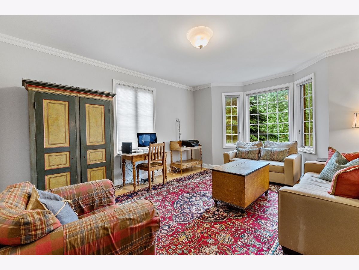
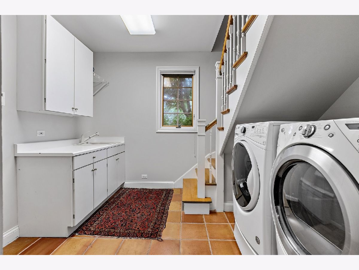
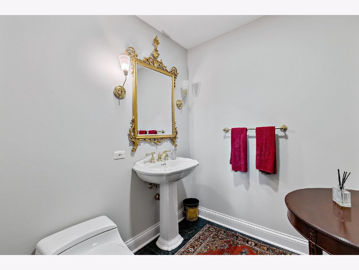
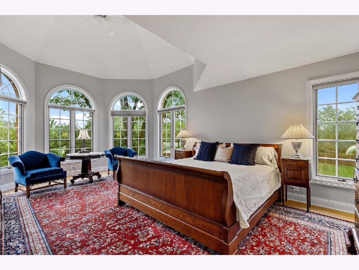
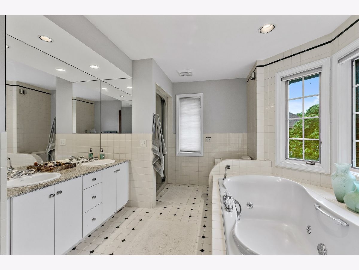
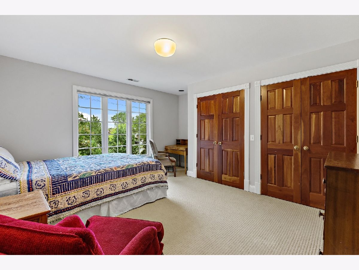
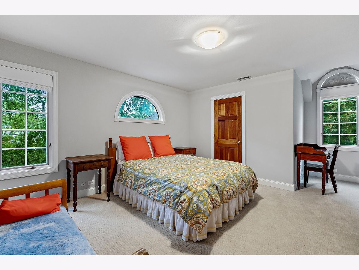
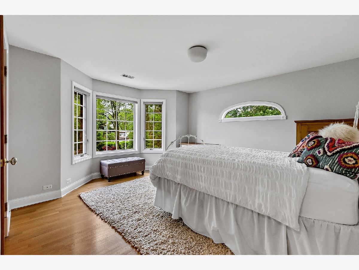
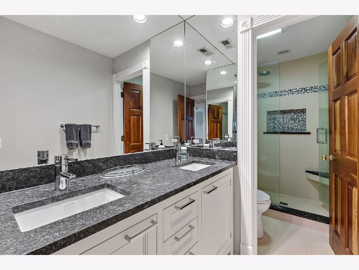
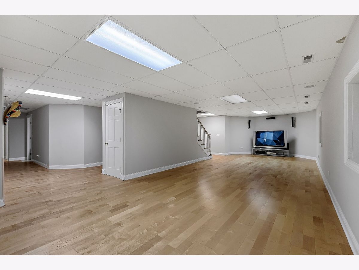
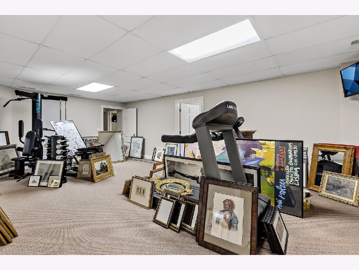
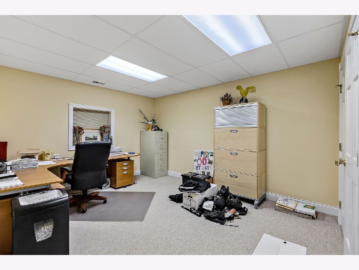
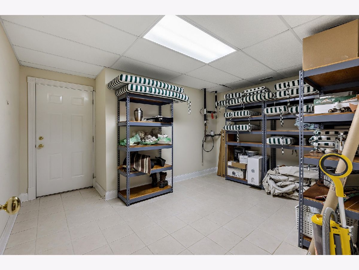
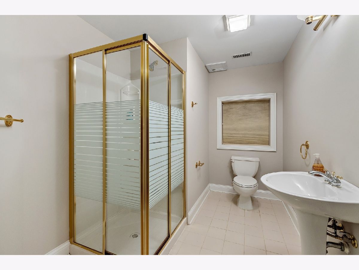
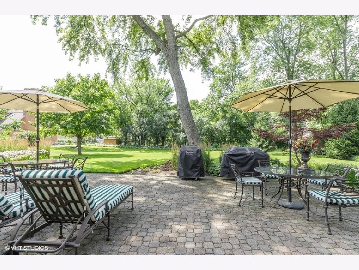
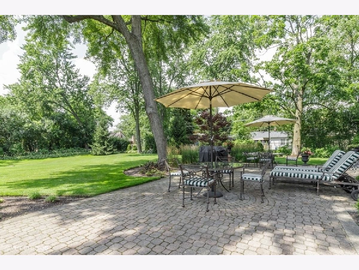
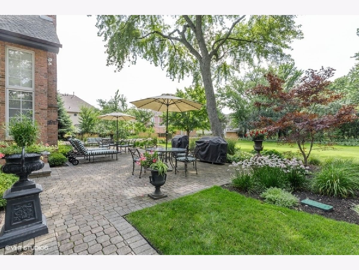
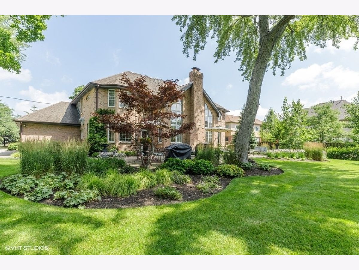
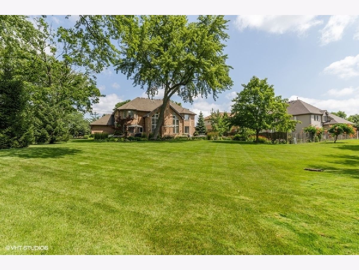
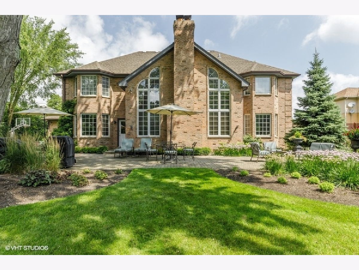
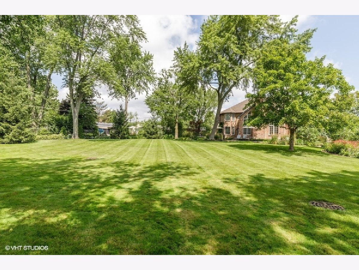
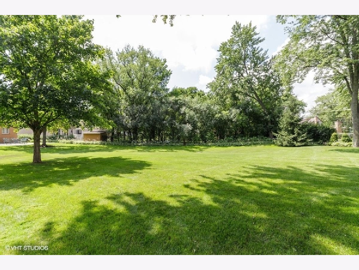
Room Specifics
Total Bedrooms: 5
Bedrooms Above Ground: 4
Bedrooms Below Ground: 1
Dimensions: —
Floor Type: Hardwood
Dimensions: —
Floor Type: Carpet
Dimensions: —
Floor Type: Carpet
Dimensions: —
Floor Type: —
Full Bathrooms: 4
Bathroom Amenities: —
Bathroom in Basement: 1
Rooms: Bedroom 5,Breakfast Room,Office,Recreation Room,Exercise Room,Foyer,Storage,Walk In Closet
Basement Description: Finished
Other Specifics
| 3 | |
| Concrete Perimeter | |
| Concrete | |
| Brick Paver Patio | |
| — | |
| 110X233 | |
| — | |
| Full | |
| Vaulted/Cathedral Ceilings, Bar-Wet, Hardwood Floors, First Floor Laundry | |
| Double Oven, Microwave, Dishwasher, Refrigerator, Washer, Dryer, Disposal, Cooktop, Range Hood, Other | |
| Not in DB | |
| Curbs, Sidewalks, Street Paved | |
| — | |
| — | |
| — |
Tax History
| Year | Property Taxes |
|---|---|
| 2021 | $21,104 |
Contact Agent
Nearby Similar Homes
Nearby Sold Comparables
Contact Agent
Listing Provided By
Coldwell Banker Realty


