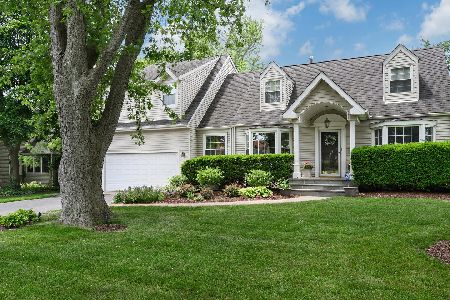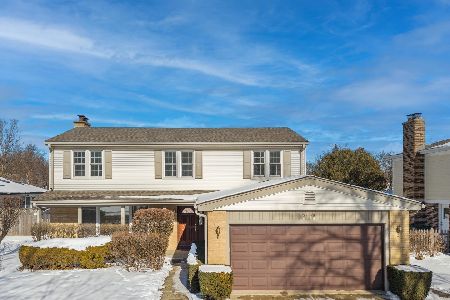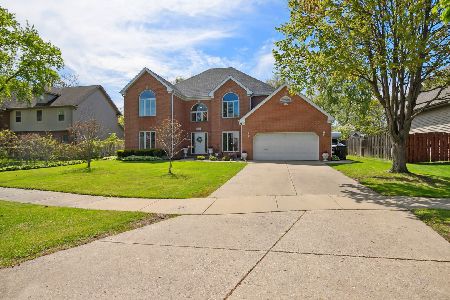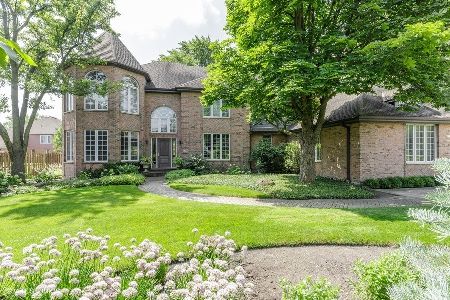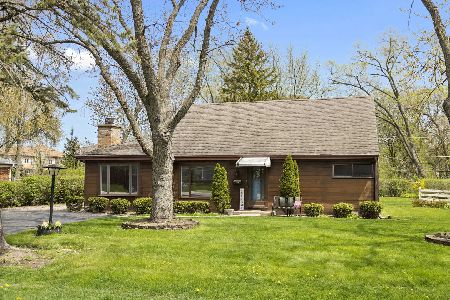912 Elmdale Road, Glenview, Illinois 60025
$850,000
|
Sold
|
|
| Status: | Closed |
| Sqft: | 3,751 |
| Cost/Sqft: | $232 |
| Beds: | 4 |
| Baths: | 5 |
| Year Built: | 1996 |
| Property Taxes: | $15,752 |
| Days On Market: | 1544 |
| Lot Size: | 0,00 |
Description
Classic brick home has been meticulously maintained with many recent updates including first and second floor windows, roof and gutters, two furnaces, and two hot water heaters. The grand two-story foyer welcomes you to the home. To the right of the foyer is a first-floor office with hardwood floors, new windows, and a closet. To the left of the foyer is a formal living room with hardwood floors, tray ceiling, and a wall of windows for natural light. The living room flows into a charming light filled dining room with a crystal chandelier. Amazing open concept hub of the home beginning with a large kitchen with a center island and expansive breakfast room area open to the family room. A large family room includes hardwood floors, vaulted ceiling with skylights, tons of windows for natural light, and a center brick fireplace with gas starter. In addition, there is a first-floor powder room and a laundry/mud room leading to an attached drywalled two car garage. The second level of the home has four bedrooms and three full bathrooms beginning with a large master suite with volume ceilings, lots of windows, and multiple closets including a walk-in closet. The en-suite bathroom has a deep tub, separate shower, and two separate vanities. There are three additional bedrooms all with walk-in closets and one with an en-suite compartmentalized bathroom with stand-up shower. A hall bathroom with a tub/shower services the other two bedrooms. Further expanding the living space is a large fully finished basement with a huge family room with wet bar, exercise room, and fully equipped second kitchen with all appliances and space for a large table. In addition, there is plenty of storage and a second full size washer and dryer. Perfect for an in-law suite or entertaining friends and family.
Property Specifics
| Single Family | |
| — | |
| Colonial | |
| 1996 | |
| Full | |
| — | |
| No | |
| — |
| Cook | |
| — | |
| — / Not Applicable | |
| None | |
| Lake Michigan,Public | |
| Public Sewer | |
| 11274054 | |
| 04333010680000 |
Nearby Schools
| NAME: | DISTRICT: | DISTANCE: | |
|---|---|---|---|
|
Grade School
Henking Elementary School |
34 | — | |
|
Middle School
Attea Middle School |
34 | Not in DB | |
|
High School
Glenbrook South High School |
225 | Not in DB | |
Property History
| DATE: | EVENT: | PRICE: | SOURCE: |
|---|---|---|---|
| 25 Feb, 2022 | Sold | $850,000 | MRED MLS |
| 12 Jan, 2022 | Under contract | $869,000 | MRED MLS |
| 19 Nov, 2021 | Listed for sale | $869,000 | MRED MLS |
| 18 Jul, 2025 | Sold | $1,100,000 | MRED MLS |
| 16 May, 2025 | Under contract | $1,100,000 | MRED MLS |
| 14 May, 2025 | Listed for sale | $1,100,000 | MRED MLS |
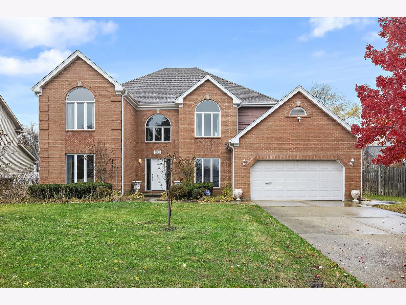
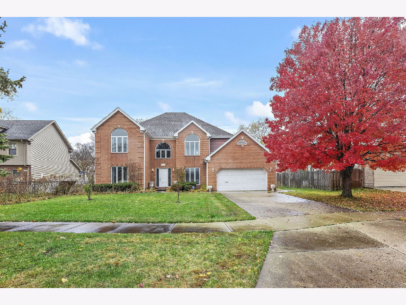
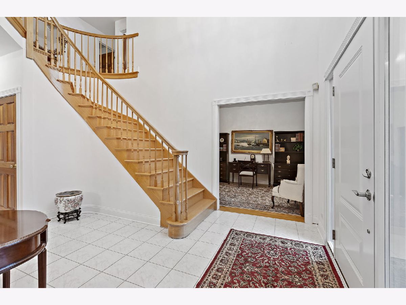
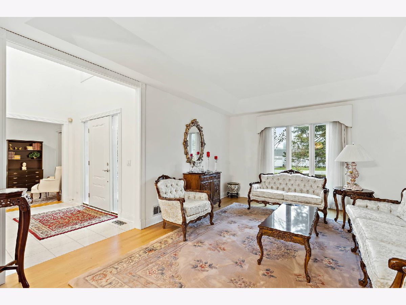
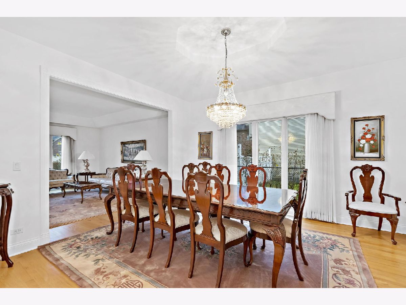
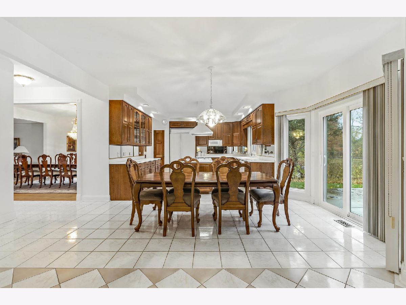
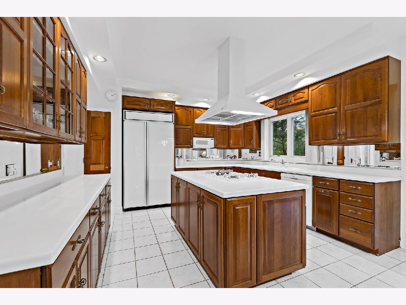
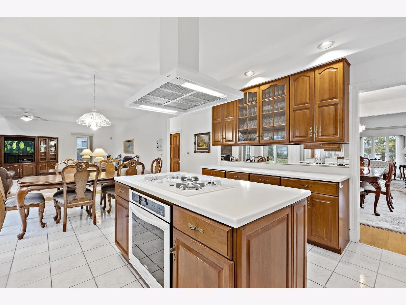
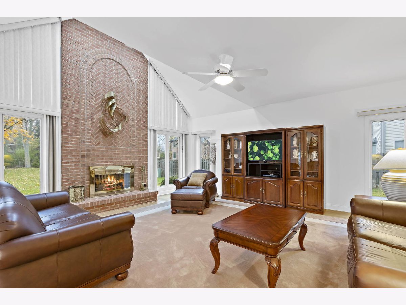
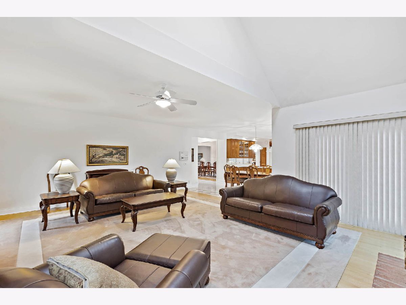
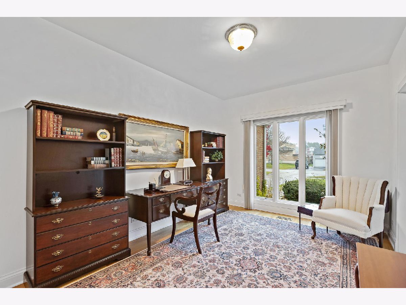
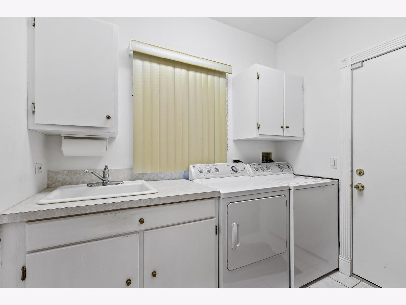
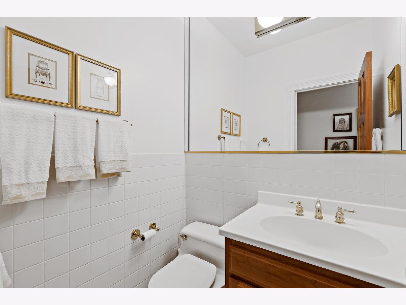
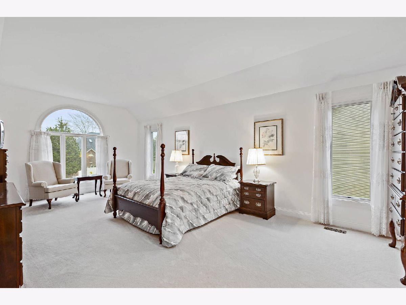
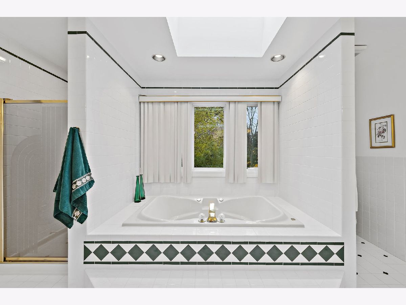
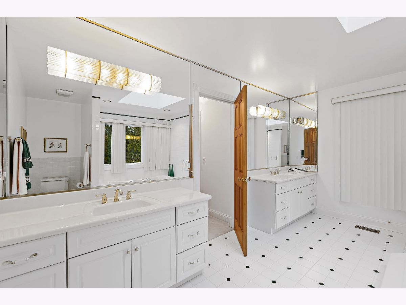
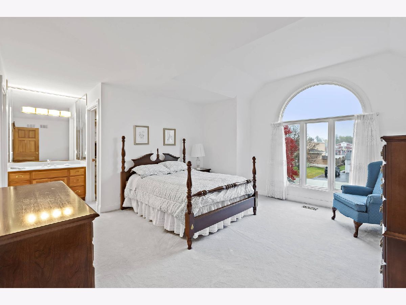
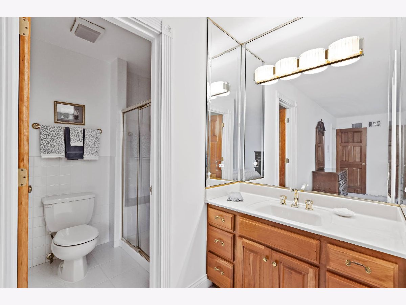
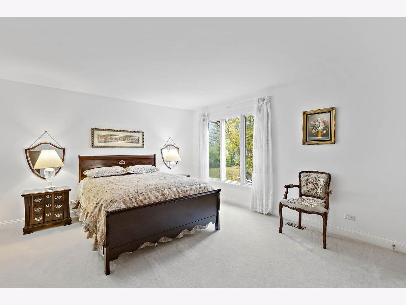
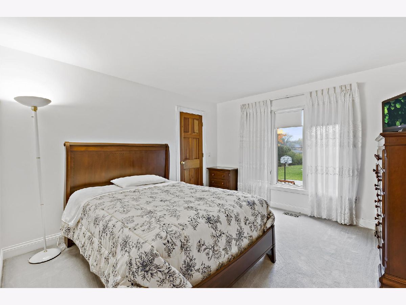
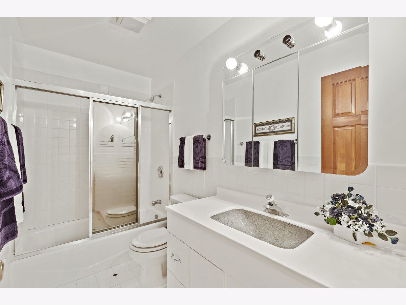
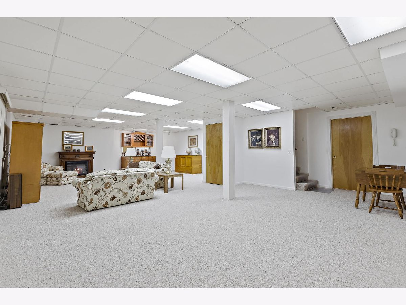
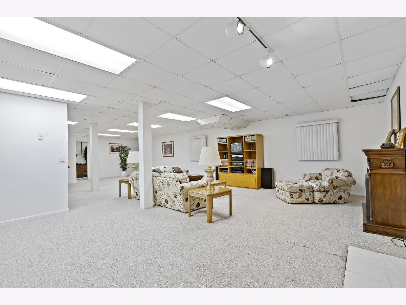
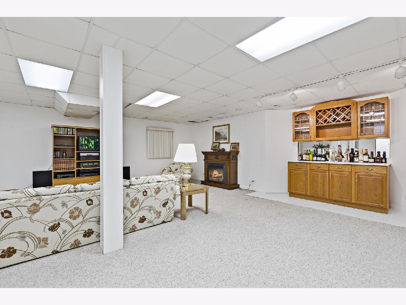
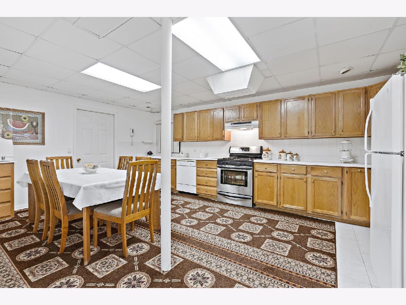
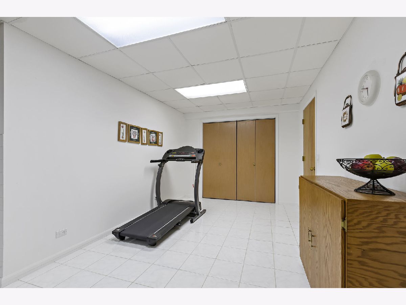
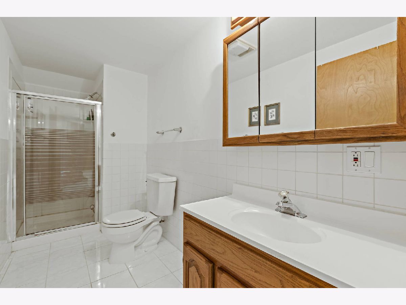
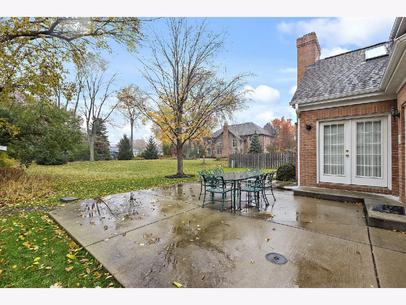
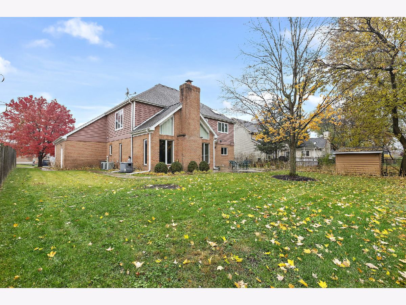
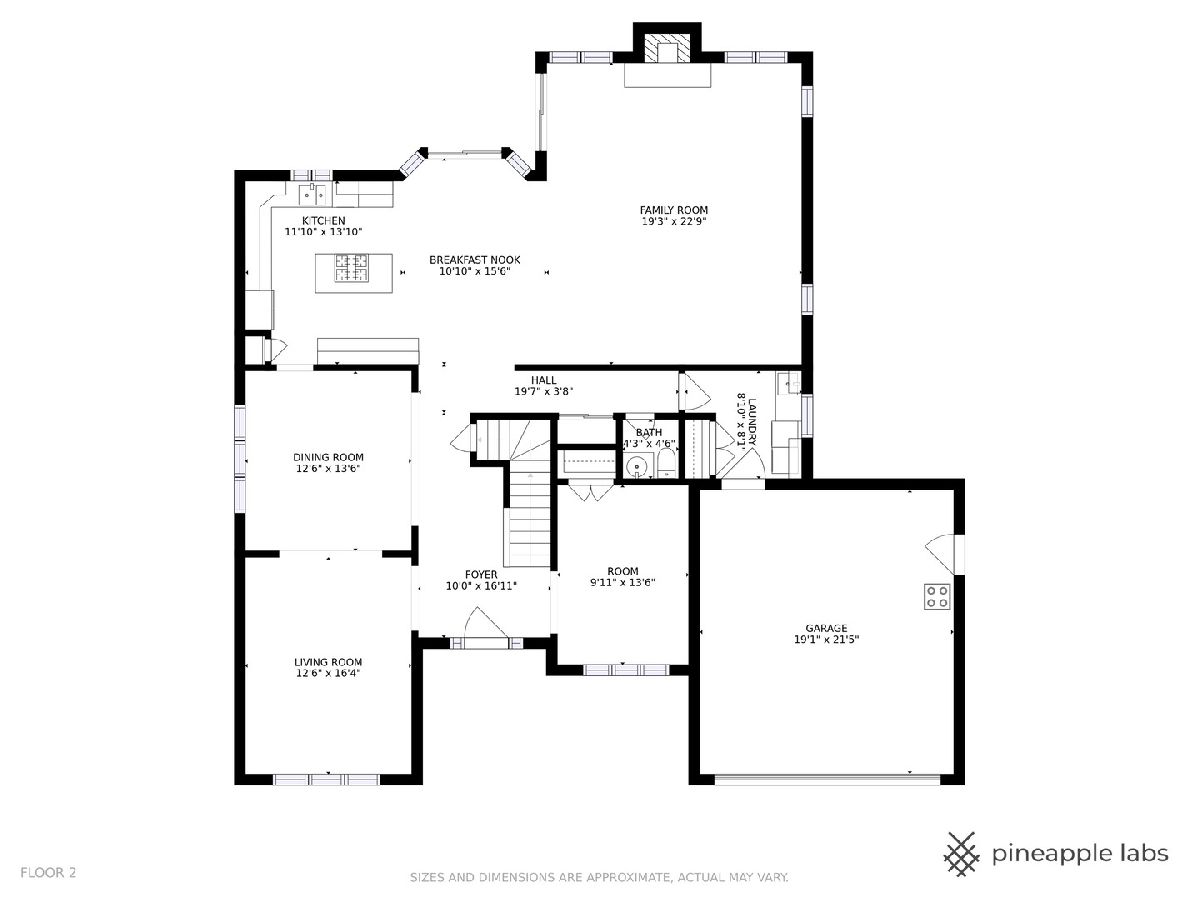
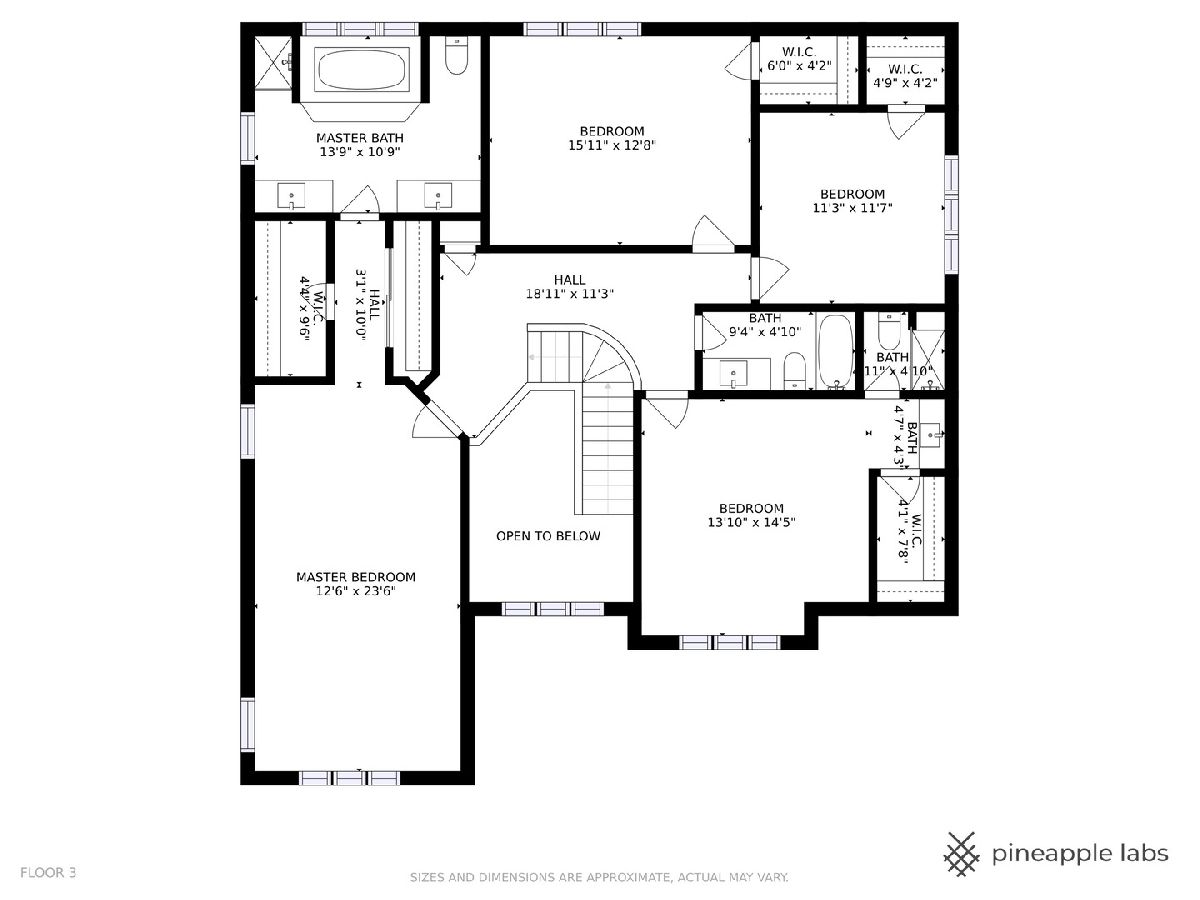
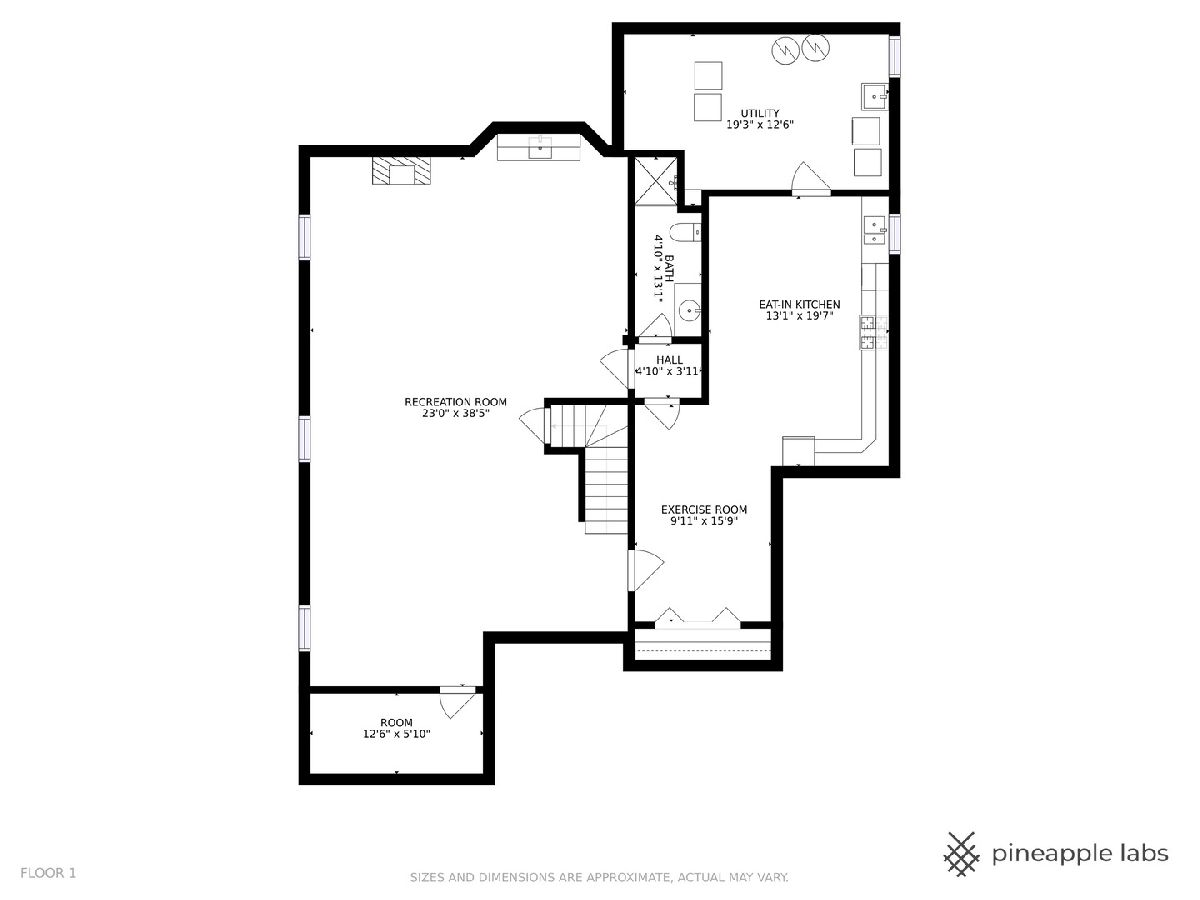
Room Specifics
Total Bedrooms: 4
Bedrooms Above Ground: 4
Bedrooms Below Ground: 0
Dimensions: —
Floor Type: Carpet
Dimensions: —
Floor Type: Carpet
Dimensions: —
Floor Type: Carpet
Full Bathrooms: 5
Bathroom Amenities: —
Bathroom in Basement: 1
Rooms: Office,Recreation Room,Exercise Room,Kitchen,Foyer,Walk In Closet
Basement Description: Finished
Other Specifics
| 2 | |
| Concrete Perimeter | |
| Concrete | |
| Patio | |
| — | |
| 77X134 | |
| — | |
| Full | |
| Vaulted/Cathedral Ceilings, Bar-Wet, Hardwood Floors | |
| Range, Microwave, Dishwasher, Refrigerator, Washer, Dryer, Disposal, Cooktop, Built-In Oven, Range Hood | |
| Not in DB | |
| Curbs, Sidewalks, Street Paved | |
| — | |
| — | |
| Wood Burning, Gas Starter |
Tax History
| Year | Property Taxes |
|---|---|
| 2022 | $15,752 |
| 2025 | $16,752 |
Contact Agent
Nearby Similar Homes
Nearby Sold Comparables
Contact Agent
Listing Provided By
Coldwell Banker Realty


