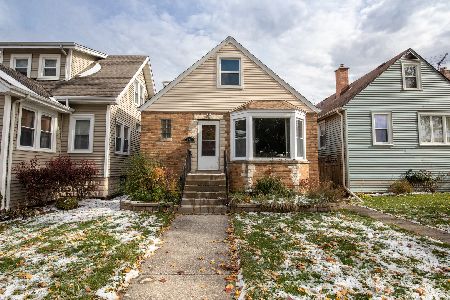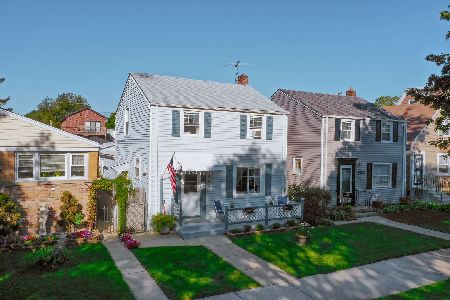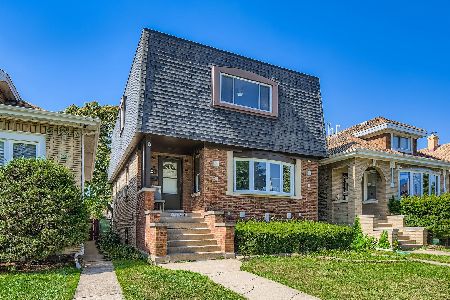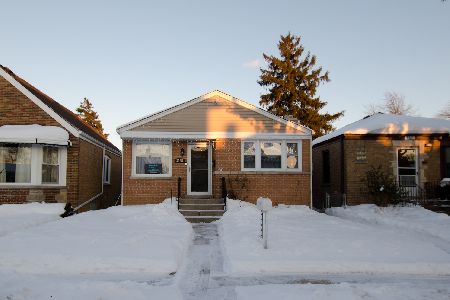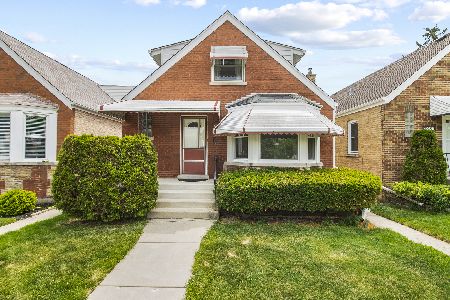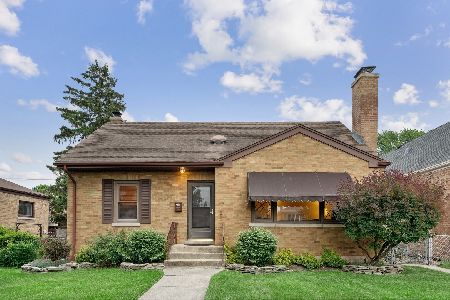3327 Ottawa Avenue, Dunning, Chicago, Illinois 60634
$210,000
|
Sold
|
|
| Status: | Closed |
| Sqft: | 1,326 |
| Cost/Sqft: | $168 |
| Beds: | 4 |
| Baths: | 2 |
| Year Built: | — |
| Property Taxes: | $3,518 |
| Days On Market: | 5385 |
| Lot Size: | 0,00 |
Description
Reduced 27K!! Beautifully maintained 4 BR 2 bath brick cape cod. Features include Large remodeled kitchen/eating area addition, 21x10 MBR, living rm/ dining rm combo, full basement w/ family rm & walk-out to backyard, & 2 car garage. Lots of upgrades including, windows heating, C/A remodelrd baths, plumbing, roof, concrete patio & walkway. Prof painted interior and quality appls. Home Warranty!! Motivated Seller!!
Property Specifics
| Single Family | |
| — | |
| Cape Cod | |
| — | |
| Full,Walkout | |
| — | |
| No | |
| — |
| Cook | |
| Belmont Heights | |
| 0 / Not Applicable | |
| None | |
| Lake Michigan | |
| Public Sewer | |
| 07788560 | |
| 12243230100000 |
Property History
| DATE: | EVENT: | PRICE: | SOURCE: |
|---|---|---|---|
| 21 Jul, 2011 | Sold | $210,000 | MRED MLS |
| 21 Jun, 2011 | Under contract | $222,900 | MRED MLS |
| — | Last price change | $229,900 | MRED MLS |
| 23 Apr, 2011 | Listed for sale | $249,900 | MRED MLS |
Room Specifics
Total Bedrooms: 4
Bedrooms Above Ground: 4
Bedrooms Below Ground: 0
Dimensions: —
Floor Type: Hardwood
Dimensions: —
Floor Type: Hardwood
Dimensions: —
Floor Type: Carpet
Full Bathrooms: 2
Bathroom Amenities: —
Bathroom in Basement: 1
Rooms: Storage
Basement Description: Partially Finished,Exterior Access
Other Specifics
| 2 | |
| Concrete Perimeter | |
| Off Alley | |
| Patio, Storms/Screens | |
| — | |
| 30X125 | |
| — | |
| None | |
| Hardwood Floors, First Floor Bedroom, First Floor Full Bath | |
| Range, Microwave, Dishwasher, Refrigerator, Washer, Dryer, Disposal | |
| Not in DB | |
| Sidewalks, Street Lights, Street Paved | |
| — | |
| — | |
| — |
Tax History
| Year | Property Taxes |
|---|---|
| 2011 | $3,518 |
Contact Agent
Nearby Similar Homes
Nearby Sold Comparables
Contact Agent
Listing Provided By
RE/MAX Horizon

