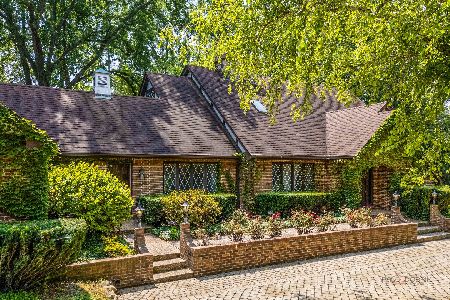3328 Country Lane, Long Grove, Illinois 60047
$645,000
|
Sold
|
|
| Status: | Closed |
| Sqft: | 5,033 |
| Cost/Sqft: | $132 |
| Beds: | 4 |
| Baths: | 5 |
| Year Built: | 1978 |
| Property Taxes: | $22,446 |
| Days On Market: | 1999 |
| Lot Size: | 2,97 |
Description
Continue to show. Welcome to your own private oasis. This sprawling custom home is located close to historic downtown Long Grove with its restaurants,shops festivals and live music, yet your feel miles away from everything! Perched upon almost 3 acres, you will instantly be welcomed by its open floor plan and super sized rooms. The architectural details will intrigue you.This is not a cookie cutter floor plan. The designer kitchen is a cooks dream with high end appliances, beautiful cabinetry and built in table/breakfast bar. Just off the kitchen is a fabulous screened porch. The family room has a granite wet bar with a climate controlled 600 bottle wine cellar and humidor.This is the perfect space to watch the game or just relax by the fireplace. The living/great room is drop dead gorgeous. You'll enjoy all the seasons with your private views filtering through the windows with an abundance of natural light. The zen like master bedroom suite includes a sitting area/office with built ins and walk-in closet. The master bath includes a double shower and a Jacuzzi tub is just delightful. The backyard is fully fenced and very private, This home is at the end of a very quiet street and located on the cul-de-sac. The property backs up to Reed Turner Nature Preserve. This home has an amazing energy. You have to see it to believe it! Priced to sell and such a wonderful opportunity to finally own your own piece of paradise and privacy.
Property Specifics
| Single Family | |
| — | |
| — | |
| 1978 | |
| Partial | |
| CUSTOM | |
| No | |
| 2.97 |
| Lake | |
| — | |
| 800 / Annual | |
| Other | |
| Private Well | |
| Septic-Private | |
| 10806221 | |
| 14244010130000 |
Nearby Schools
| NAME: | DISTRICT: | DISTANCE: | |
|---|---|---|---|
|
Grade School
Kildeer Countryside Elementary S |
96 | — | |
|
Middle School
Woodlawn Middle School |
96 | Not in DB | |
|
High School
Adlai E Stevenson High School |
125 | Not in DB | |
Property History
| DATE: | EVENT: | PRICE: | SOURCE: |
|---|---|---|---|
| 15 Dec, 2020 | Sold | $645,000 | MRED MLS |
| 2 Oct, 2020 | Under contract | $665,000 | MRED MLS |
| — | Last price change | $675,000 | MRED MLS |
| 4 Aug, 2020 | Listed for sale | $675,000 | MRED MLS |
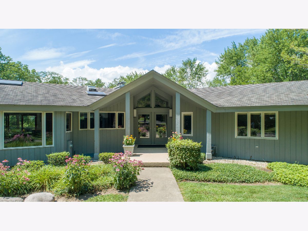
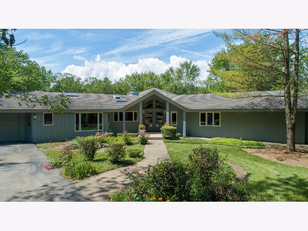
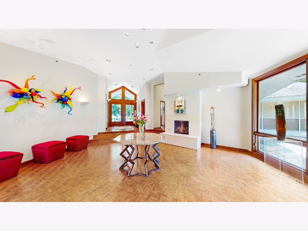
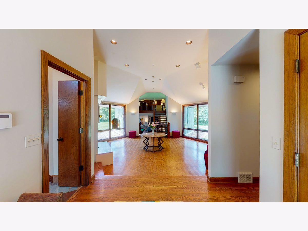
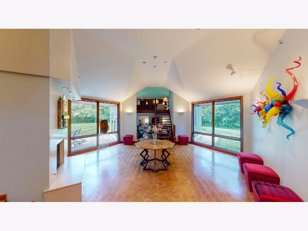
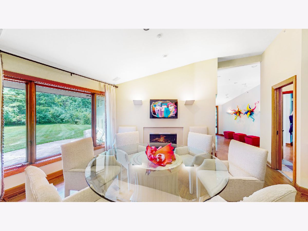
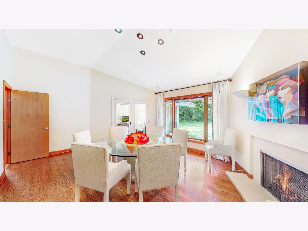
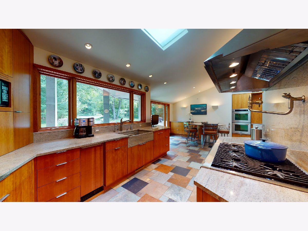
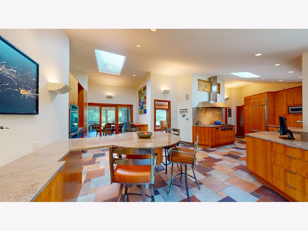
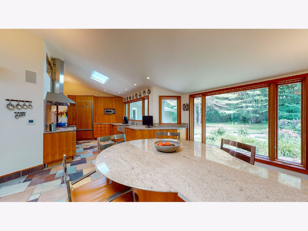
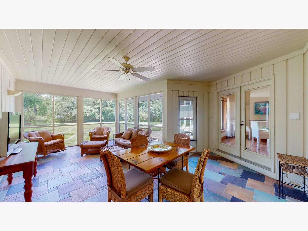
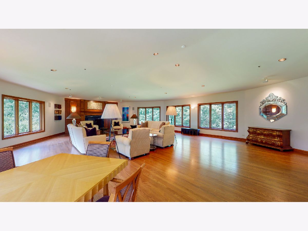
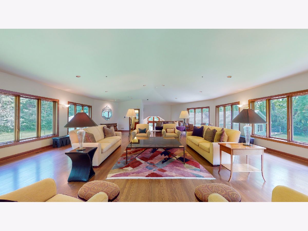
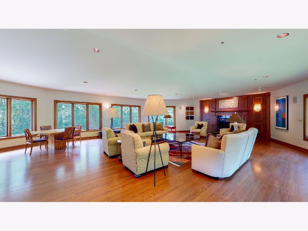
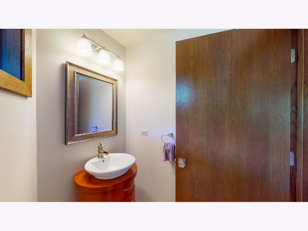
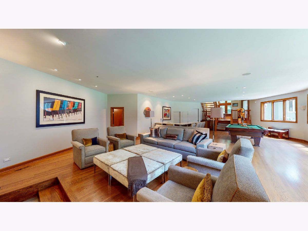
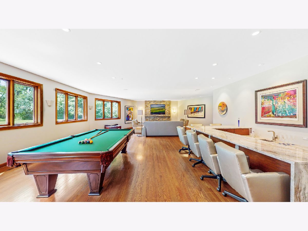
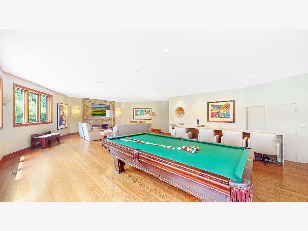
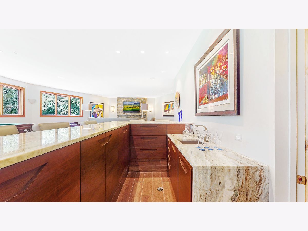
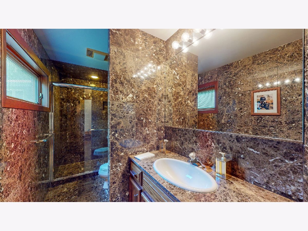
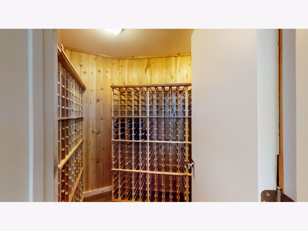
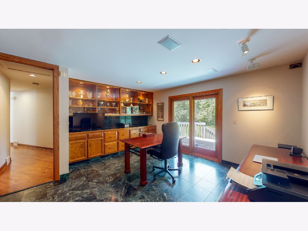
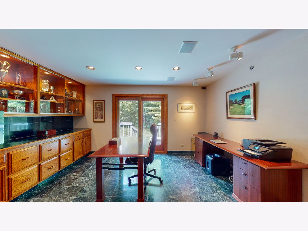
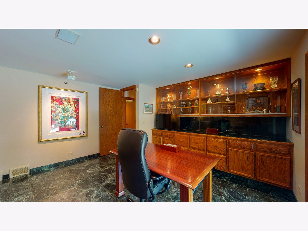
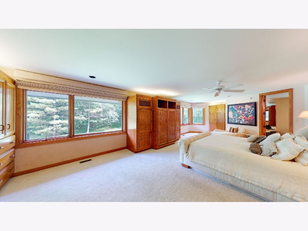
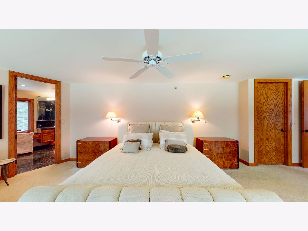
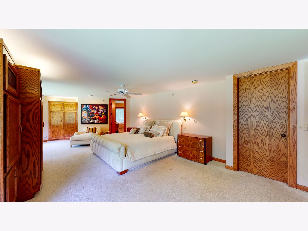
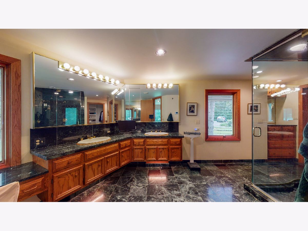
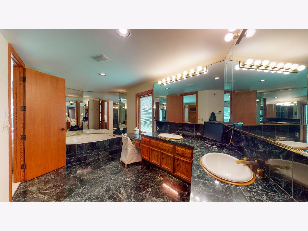
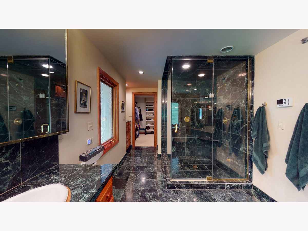
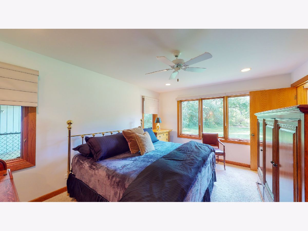
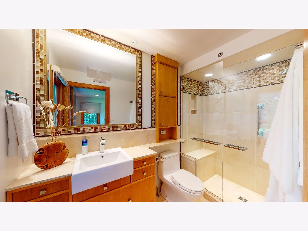
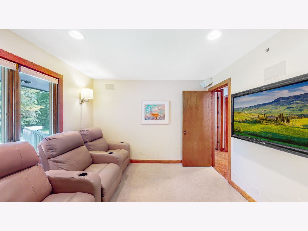
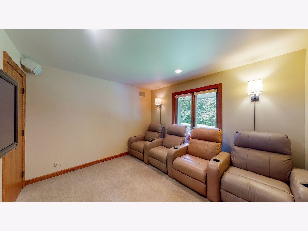
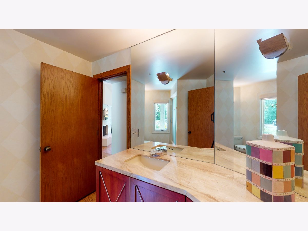
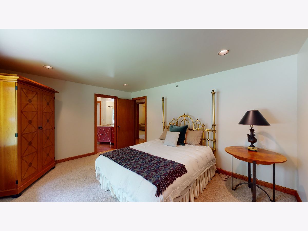
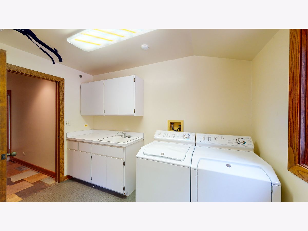
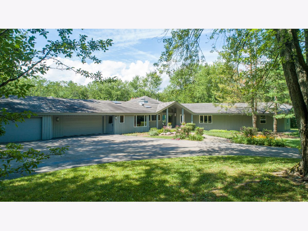
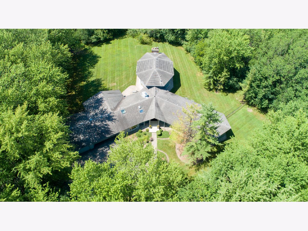
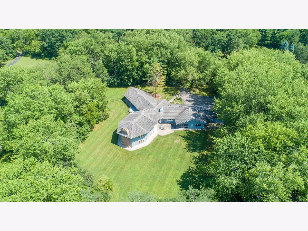
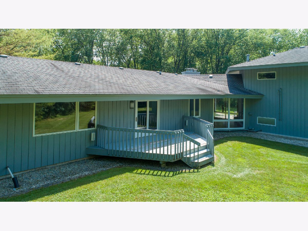
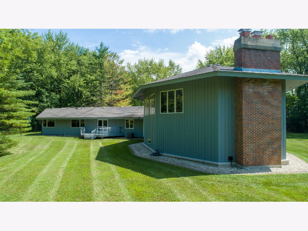
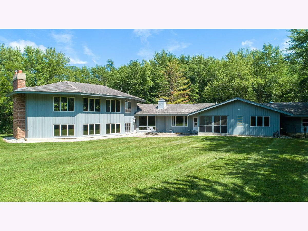
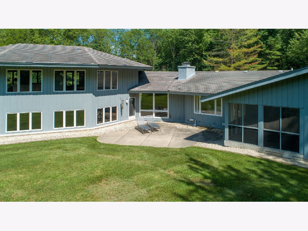
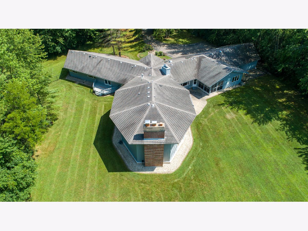
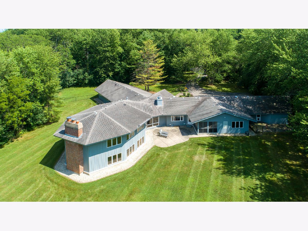
Room Specifics
Total Bedrooms: 4
Bedrooms Above Ground: 4
Bedrooms Below Ground: 0
Dimensions: —
Floor Type: Carpet
Dimensions: —
Floor Type: Carpet
Dimensions: —
Floor Type: Carpet
Full Bathrooms: 5
Bathroom Amenities: Separate Shower,Double Sink
Bathroom in Basement: 0
Rooms: Office,Screened Porch,Gallery,Foyer
Basement Description: Unfinished
Other Specifics
| 4 | |
| Concrete Perimeter | |
| Asphalt | |
| Deck, Patio, Dog Run, Screened Patio, Storms/Screens, Outdoor Grill | |
| Cul-De-Sac,Fenced Yard,Nature Preserve Adjacent,Landscaped,Wooded,Mature Trees | |
| 331X329X118X254X394 | |
| Unfinished | |
| Full | |
| Vaulted/Cathedral Ceilings, Bar-Wet, Hardwood Floors, First Floor Bedroom, First Floor Laundry, First Floor Full Bath, Walk-In Closet(s) | |
| Double Oven, Microwave, Dishwasher, High End Refrigerator, Bar Fridge, Washer, Dryer, Indoor Grill, Wine Refrigerator, Cooktop, Range Hood, Water Purifier, Water Softener Owned | |
| Not in DB | |
| Street Paved | |
| — | |
| — | |
| Wood Burning, Gas Log, Gas Starter |
Tax History
| Year | Property Taxes |
|---|---|
| 2020 | $22,446 |
Contact Agent
Nearby Similar Homes
Nearby Sold Comparables
Contact Agent
Listing Provided By
Jameson Sotheby's International Realty


