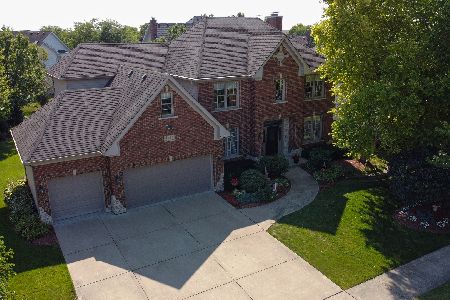3328 Farmgate Drive, Naperville, Illinois 60564
$570,000
|
Sold
|
|
| Status: | Closed |
| Sqft: | 4,052 |
| Cost/Sqft: | $150 |
| Beds: | 4 |
| Baths: | 5 |
| Year Built: | 2002 |
| Property Taxes: | $14,119 |
| Days On Market: | 5468 |
| Lot Size: | 0,25 |
Description
Best in Class:Custom King's Court Blt, 2 Story Family Room w/ Stone Face F/Place,Surround Sound. Gourmet Kitchen w/Granite S/S applcs Butler's Pantry,Dynamite Library(5th BR) next to full Bath, Custom Trim throughout,Great Loft Area, Luxury Master Suite- F/P,Bath has Granite,Basement Finished by Builder with Media Area with F/Place, Built in's,Full Bath,Wet Bar & great Storage,Sec.,Sprinkler,Stamped Patio,fenced yard
Property Specifics
| Single Family | |
| — | |
| Georgian | |
| 2002 | |
| Full | |
| — | |
| No | |
| 0.25 |
| Will | |
| Penncross Knolls | |
| 250 / Annual | |
| Insurance | |
| Lake Michigan | |
| Public Sewer, Sewer-Storm | |
| 07751121 | |
| 0701091130150000 |
Nearby Schools
| NAME: | DISTRICT: | DISTANCE: | |
|---|---|---|---|
|
Grade School
Fry Elementary School |
204 | — | |
|
Middle School
Scullen Middle School |
204 | Not in DB | |
|
High School
Waubonsie Valley High School |
204 | Not in DB | |
Property History
| DATE: | EVENT: | PRICE: | SOURCE: |
|---|---|---|---|
| 13 Jun, 2007 | Sold | $768,000 | MRED MLS |
| 11 Apr, 2007 | Under contract | $784,900 | MRED MLS |
| — | Last price change | $795,000 | MRED MLS |
| 8 Feb, 2007 | Listed for sale | $795,000 | MRED MLS |
| 27 Jun, 2011 | Sold | $570,000 | MRED MLS |
| 19 Apr, 2011 | Under contract | $609,000 | MRED MLS |
| — | Last price change | $619,900 | MRED MLS |
| 11 Mar, 2011 | Listed for sale | $639,900 | MRED MLS |
| 6 Jul, 2012 | Sold | $564,000 | MRED MLS |
| 1 Jun, 2012 | Under contract | $579,900 | MRED MLS |
| 30 May, 2012 | Listed for sale | $579,900 | MRED MLS |
Room Specifics
Total Bedrooms: 4
Bedrooms Above Ground: 4
Bedrooms Below Ground: 0
Dimensions: —
Floor Type: Carpet
Dimensions: —
Floor Type: Carpet
Dimensions: —
Floor Type: Carpet
Full Bathrooms: 5
Bathroom Amenities: Whirlpool,Separate Shower,Double Sink
Bathroom in Basement: 1
Rooms: Den,Loft,Media Room,Recreation Room,Utility Room-1st Floor
Basement Description: Finished
Other Specifics
| 3 | |
| Concrete Perimeter | |
| Concrete | |
| Patio | |
| Fenced Yard | |
| 80X125 | |
| Unfinished | |
| Full | |
| Vaulted/Cathedral Ceilings, Skylight(s), Bar-Wet | |
| Double Oven, Microwave, Dishwasher, Refrigerator, Disposal | |
| Not in DB | |
| Sidewalks, Street Lights, Street Paved | |
| — | |
| — | |
| Gas Log, Gas Starter |
Tax History
| Year | Property Taxes |
|---|---|
| 2007 | $13,456 |
| 2011 | $14,119 |
| 2012 | $13,186 |
Contact Agent
Nearby Similar Homes
Nearby Sold Comparables
Contact Agent
Listing Provided By
Baird & Warner










