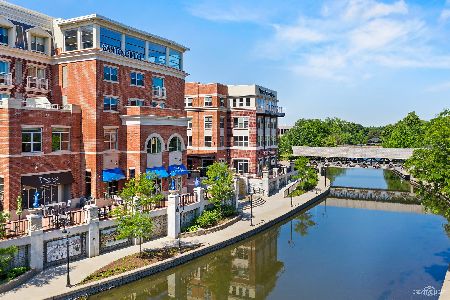3336 Farmgate Drive, Naperville, Illinois 60564
$540,000
|
Sold
|
|
| Status: | Closed |
| Sqft: | 3,750 |
| Cost/Sqft: | $152 |
| Beds: | 4 |
| Baths: | 5 |
| Year Built: | 2005 |
| Property Taxes: | $11,790 |
| Days On Market: | 5088 |
| Lot Size: | 0,33 |
Description
STUNNING EXECUTIVE HOME DESIGNED BY TOM BART. GOURMET CUSTOM KITCHEN W/S/S APPLIANCES, GRANITE, HUGE WALK-IN PANTRY. FORMAL LR/DR FEATURES BUTLERS PANTRY. TWO-STORY FAMILY ROOM. HARDWOOD FLOORING FIRST FLOOR. PRIVATE OFFICE. MASTER RETREAT W/LARGE MASTER BATH. ALL BEDRMS HAVE ACCESS TO BATH. PROFESSIONALLY FINISHED BASEMENT WITH FULL BATH, MEDIA AND 2ND KITCHEN. FENCED YARD W/PLAYSET. METICULOUSLY MAINTAINED. WELCOME
Property Specifics
| Single Family | |
| — | |
| Traditional | |
| 2005 | |
| Full | |
| — | |
| No | |
| 0.33 |
| Will | |
| Penncross Knolls | |
| 225 / Annual | |
| None | |
| Public | |
| Public Sewer | |
| 08026527 | |
| 0701091130170000 |
Nearby Schools
| NAME: | DISTRICT: | DISTANCE: | |
|---|---|---|---|
|
Grade School
Fry Elementary School |
204 | — | |
|
Middle School
Scullen Middle School |
204 | Not in DB | |
|
High School
Waubonsie Valley High School |
204 | Not in DB | |
Property History
| DATE: | EVENT: | PRICE: | SOURCE: |
|---|---|---|---|
| 28 Aug, 2008 | Sold | $582,000 | MRED MLS |
| 13 Aug, 2008 | Under contract | $609,900 | MRED MLS |
| — | Last price change | $629,900 | MRED MLS |
| 2 May, 2008 | Listed for sale | $694,900 | MRED MLS |
| 4 Jun, 2012 | Sold | $540,000 | MRED MLS |
| 5 Apr, 2012 | Under contract | $569,900 | MRED MLS |
| 24 Mar, 2012 | Listed for sale | $569,900 | MRED MLS |
Room Specifics
Total Bedrooms: 5
Bedrooms Above Ground: 4
Bedrooms Below Ground: 1
Dimensions: —
Floor Type: Carpet
Dimensions: —
Floor Type: Carpet
Dimensions: —
Floor Type: Carpet
Dimensions: —
Floor Type: —
Full Bathrooms: 5
Bathroom Amenities: Whirlpool,Separate Shower,Double Sink
Bathroom in Basement: 1
Rooms: Bedroom 5,Media Room,Office,Recreation Room
Basement Description: Finished
Other Specifics
| 3 | |
| — | |
| Concrete | |
| — | |
| — | |
| 120X121X120X107 | |
| — | |
| Full | |
| Hardwood Floors, First Floor Laundry | |
| Double Oven, Microwave, Dishwasher, Refrigerator, Stainless Steel Appliance(s) | |
| Not in DB | |
| — | |
| — | |
| — | |
| — |
Tax History
| Year | Property Taxes |
|---|---|
| 2008 | $13,256 |
| 2012 | $11,790 |
Contact Agent
Nearby Similar Homes
Nearby Sold Comparables
Contact Agent
Listing Provided By
RE/MAX Professionals Select










