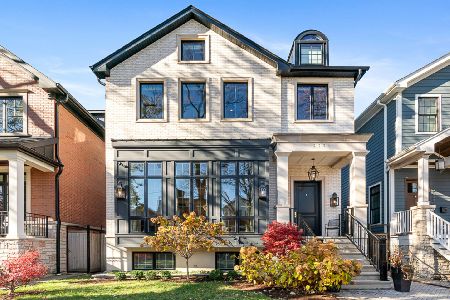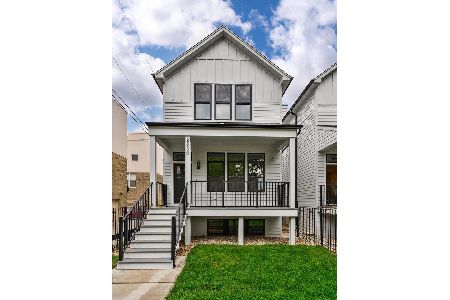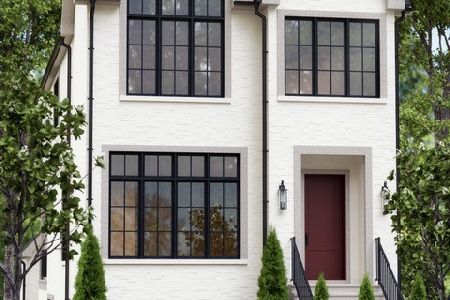3328 Hoyne Avenue, North Center, Chicago, Illinois 60618
$1,050,000
|
Sold
|
|
| Status: | Closed |
| Sqft: | 0 |
| Cost/Sqft: | — |
| Beds: | 2 |
| Baths: | 4 |
| Year Built: | 1902 |
| Property Taxes: | $12,688 |
| Days On Market: | 986 |
| Lot Size: | 0,00 |
Description
Storybook charm combined with modern amenities in this recently expanded & updated single family home in the heart of Roscoe Village. Character exudes from this 2 story brick home built 1902. As you enter the restored vintage front door you are welcomed to an intimate living room with gas fireplace with salvaged & refurbished solid wood surround. REAR ADDITION completed in 2018 creates an amazingly open floor plan with kitchen, dining & sitting room with views to beautifully landscaped backyard. New staircase leads to expanded 2nd floor which includes a dreamy primary bedroom with exposed brick, vaulted beam ceiling, original stained-glass window & fully renovated en-suite-bath. 2nd floor also includes a cozy family room with skylights, 2nd bedroom & full bath + office. Basement completely renovated including reinforced foundation, steel beam, drain tile system, sump & ejector pumps, new electric panel, dual zoned HVAC + water heater and built out to include a Rec Room, 3rd bed & bath, walk-in pantry/storage & 4th bedroom (currently being used as playroom/gym with no door). Home is flooded with natural light, has excellent closet space all with Elfa closet systems, refinished & new hardwood floors, new front & rear windows + some soundproof insulation. Tall 2 car garage allows for tons of storage with automatic fan roof venting. New LP siding on back of home & garage + 2 new garage doors. Front & rear yards are gorgeous - landscaped with vintage pavers, perennials & mature trees. Additional outdoor space on roof terrace. Located in top ranked Audubon school district & 1/2 block to all of the shops & amenities on Roscoe. So much work and love has gone into this unique & special home.
Property Specifics
| Single Family | |
| — | |
| — | |
| 1902 | |
| — | |
| — | |
| No | |
| — |
| Cook | |
| — | |
| 0 / Not Applicable | |
| — | |
| — | |
| — | |
| 11786300 | |
| 14193210330000 |
Nearby Schools
| NAME: | DISTRICT: | DISTANCE: | |
|---|---|---|---|
|
Grade School
Audubon Elementary School |
299 | — | |
|
High School
Lake View High School |
299 | Not in DB | |
Property History
| DATE: | EVENT: | PRICE: | SOURCE: |
|---|---|---|---|
| 27 Feb, 2015 | Sold | $745,000 | MRED MLS |
| 30 Jan, 2015 | Under contract | $750,000 | MRED MLS |
| 26 Jan, 2015 | Listed for sale | $750,000 | MRED MLS |
| 17 Jul, 2023 | Sold | $1,050,000 | MRED MLS |
| 31 May, 2023 | Under contract | $1,150,000 | MRED MLS |
| 18 May, 2023 | Listed for sale | $1,150,000 | MRED MLS |
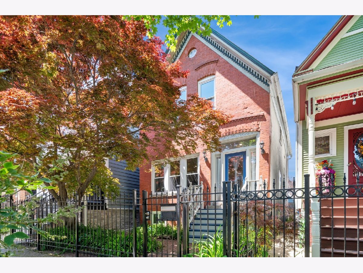
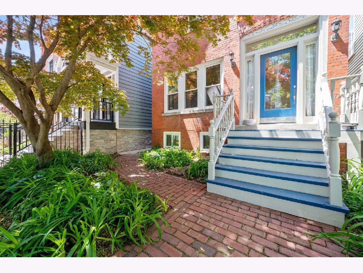
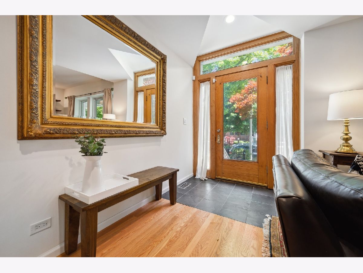
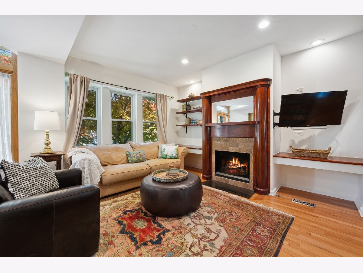
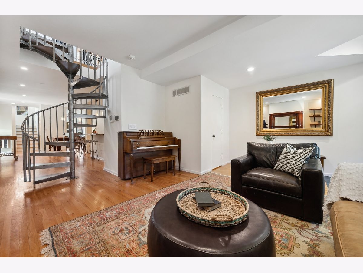
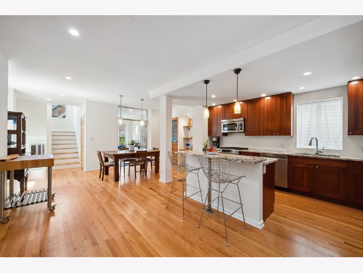
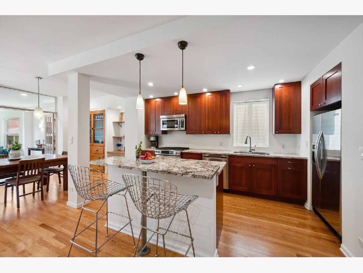
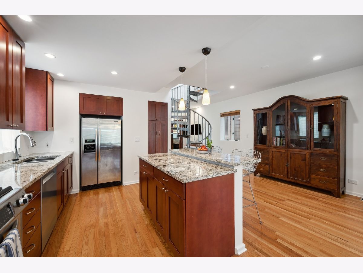
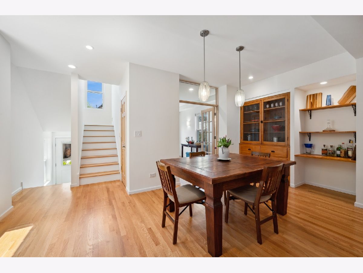
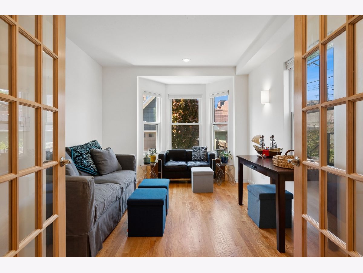
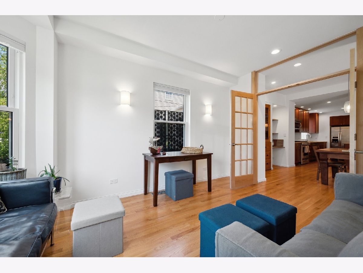
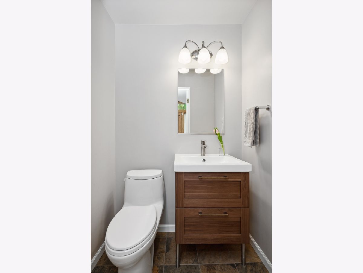
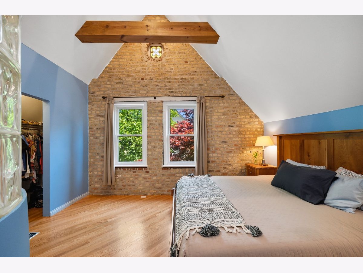
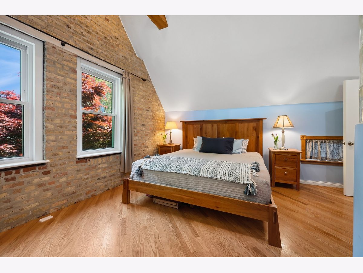
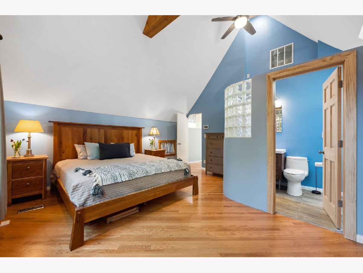
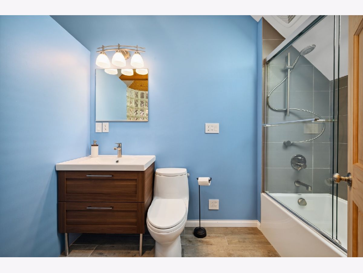
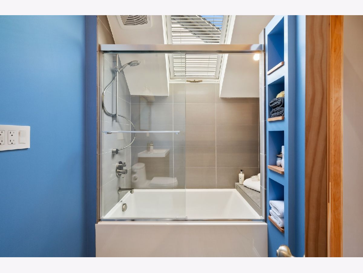
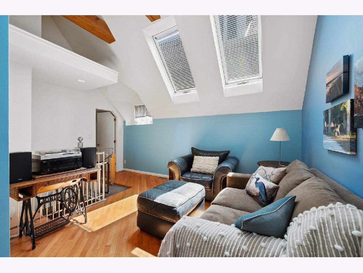
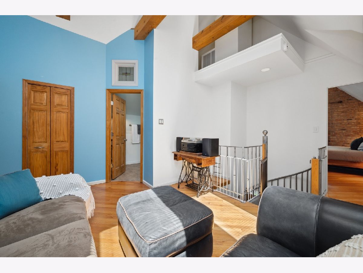
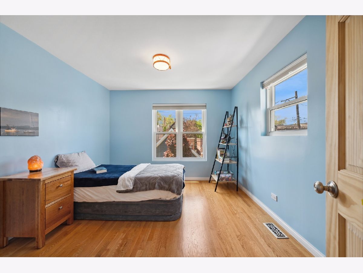
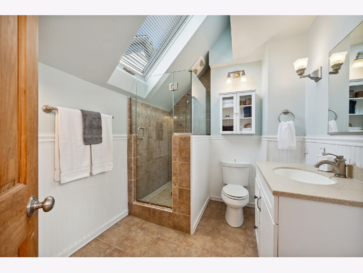
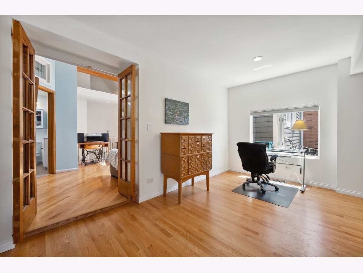
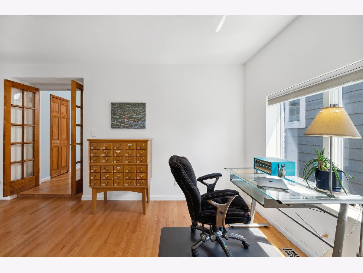
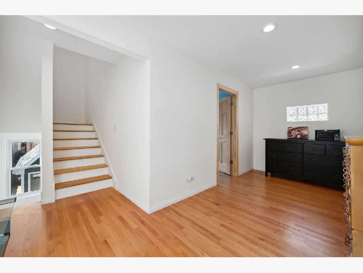
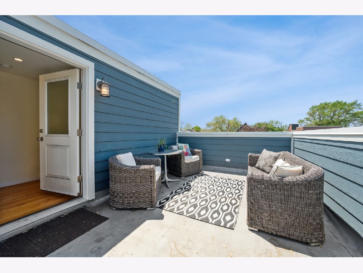
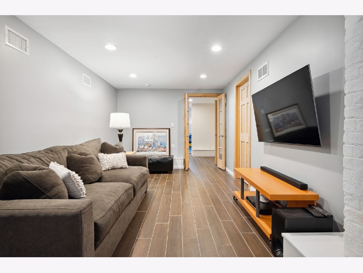
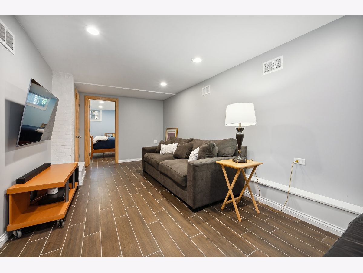
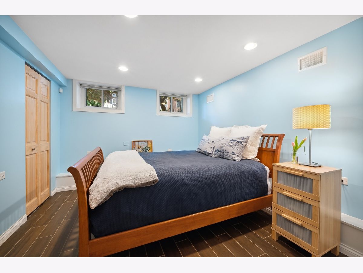
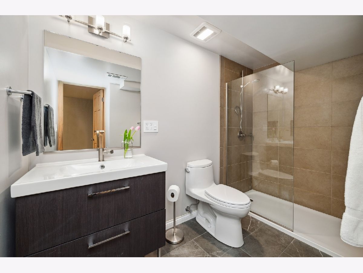
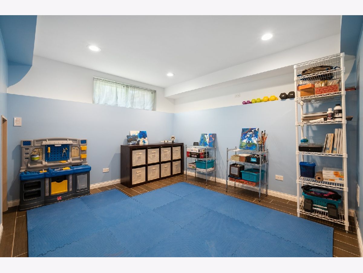
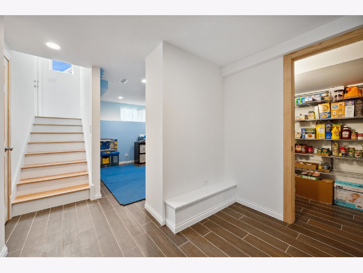
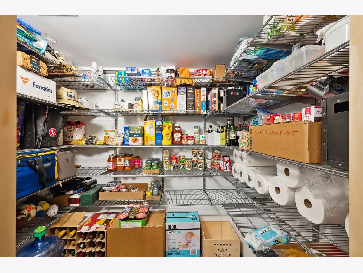
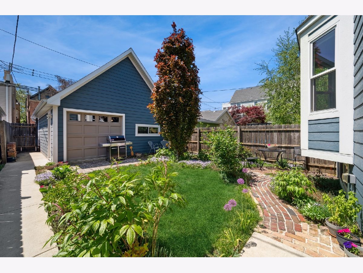
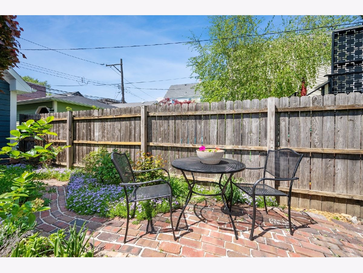
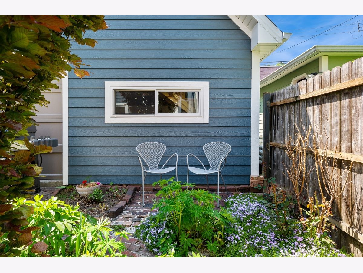
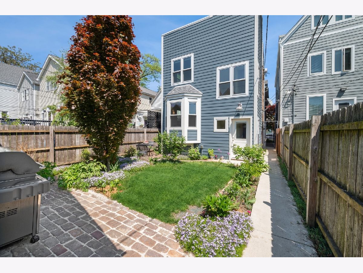
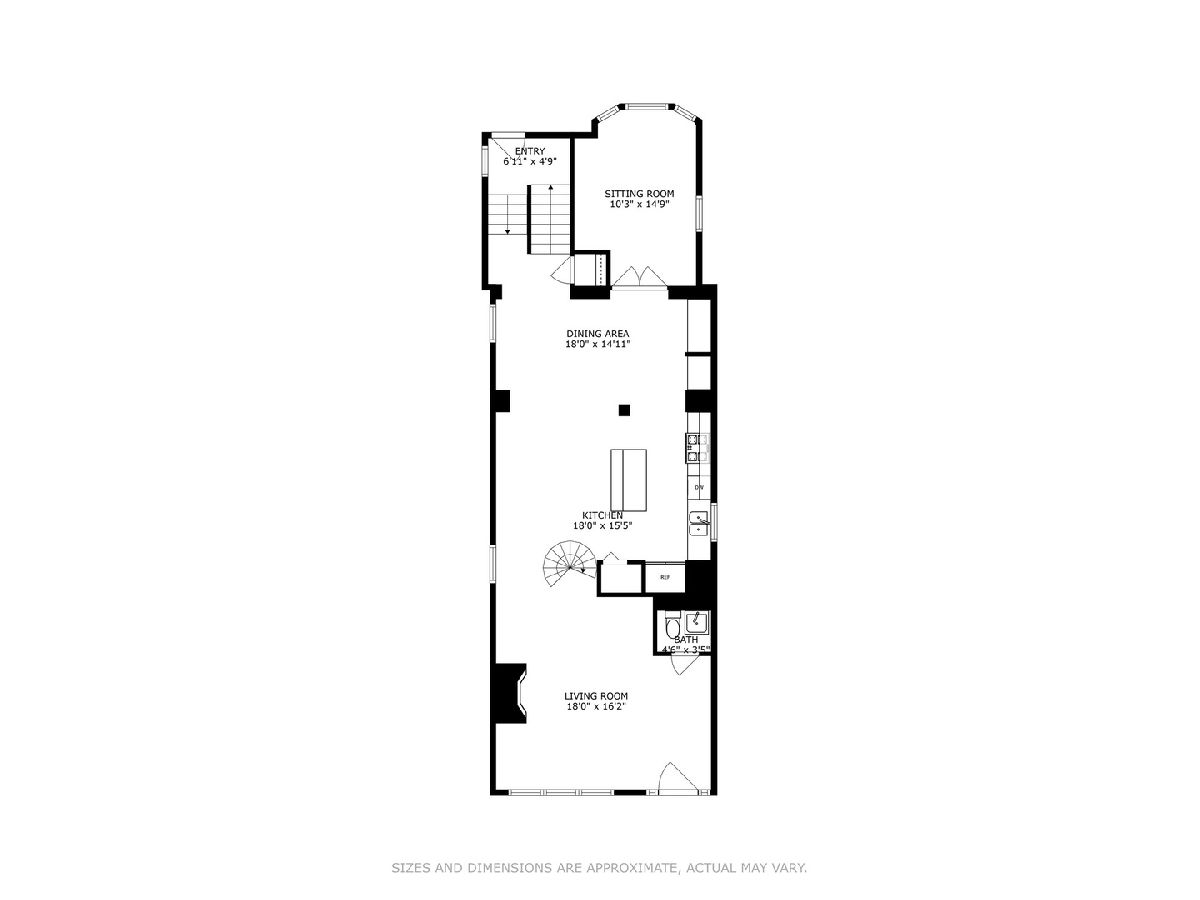
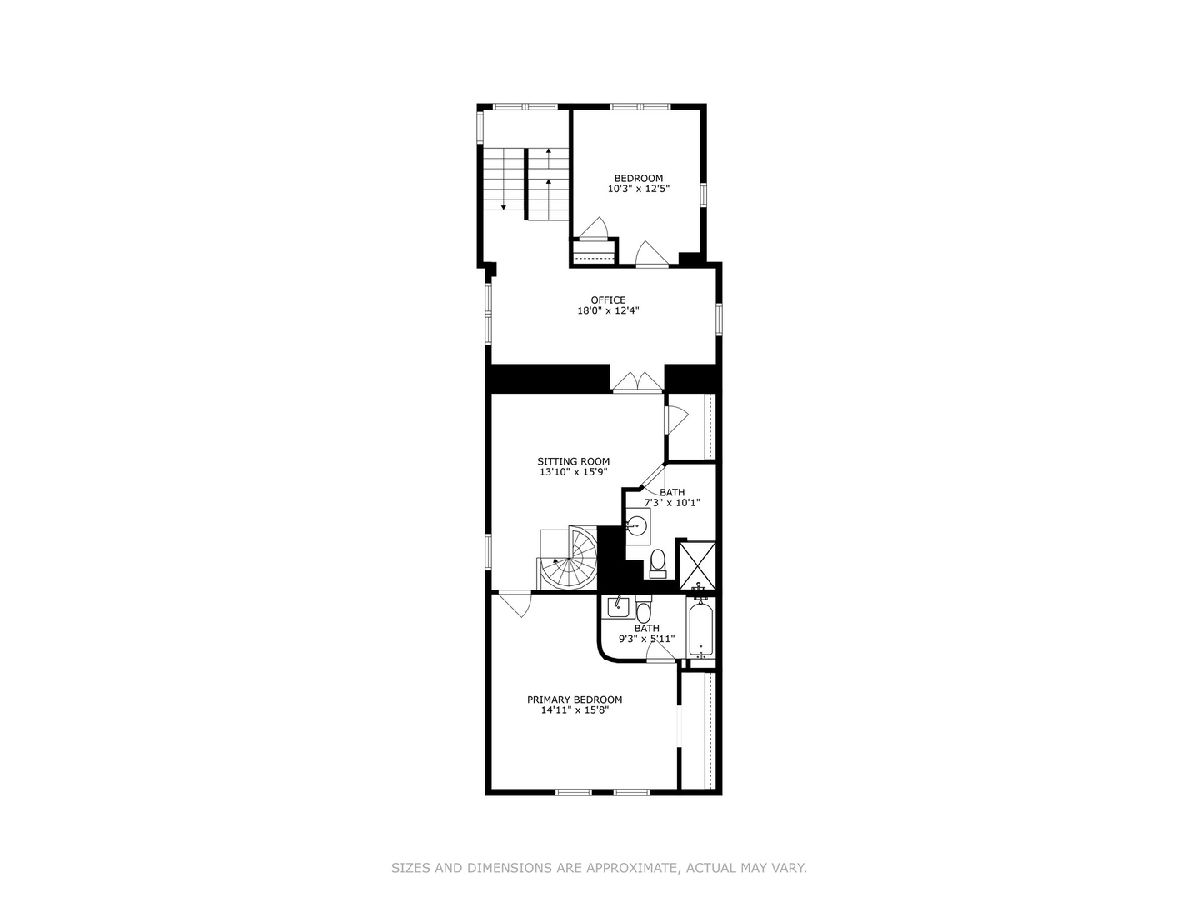
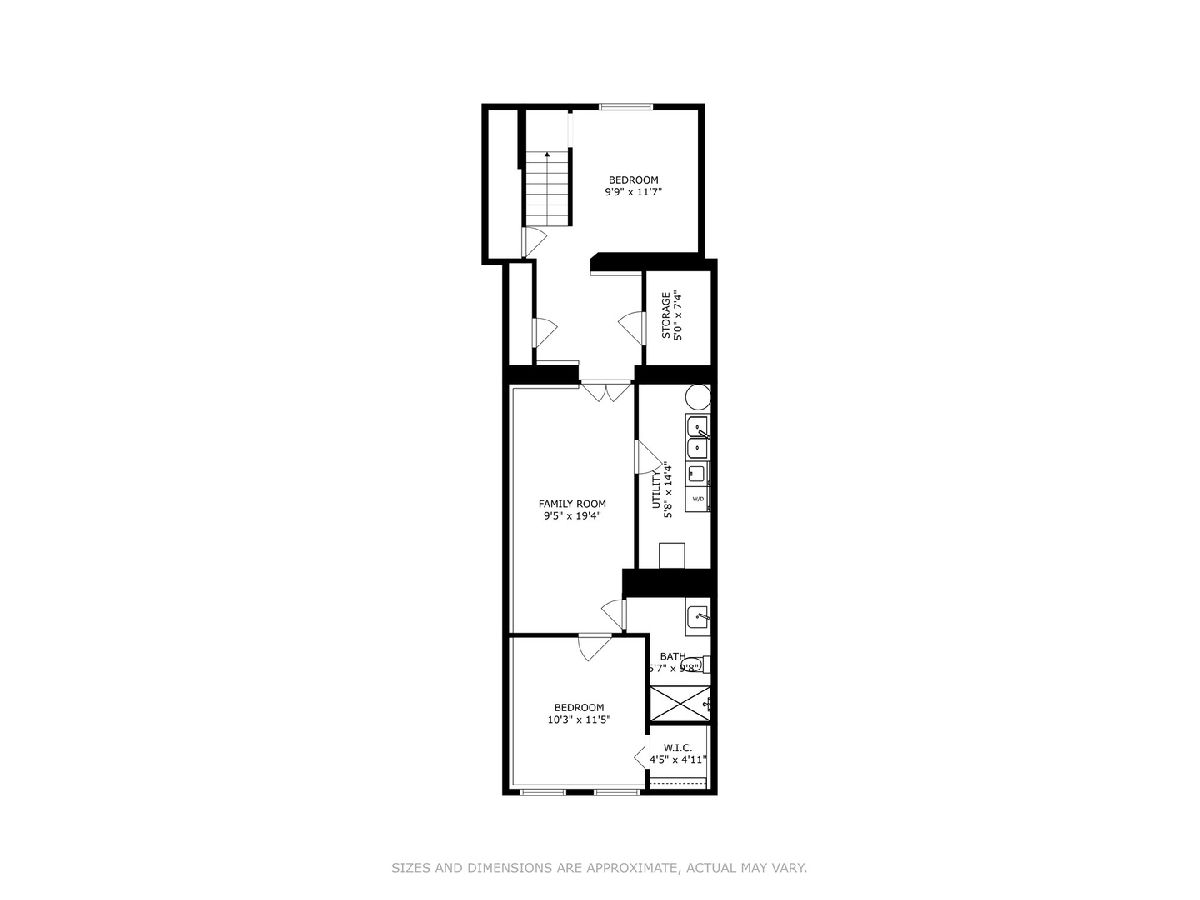
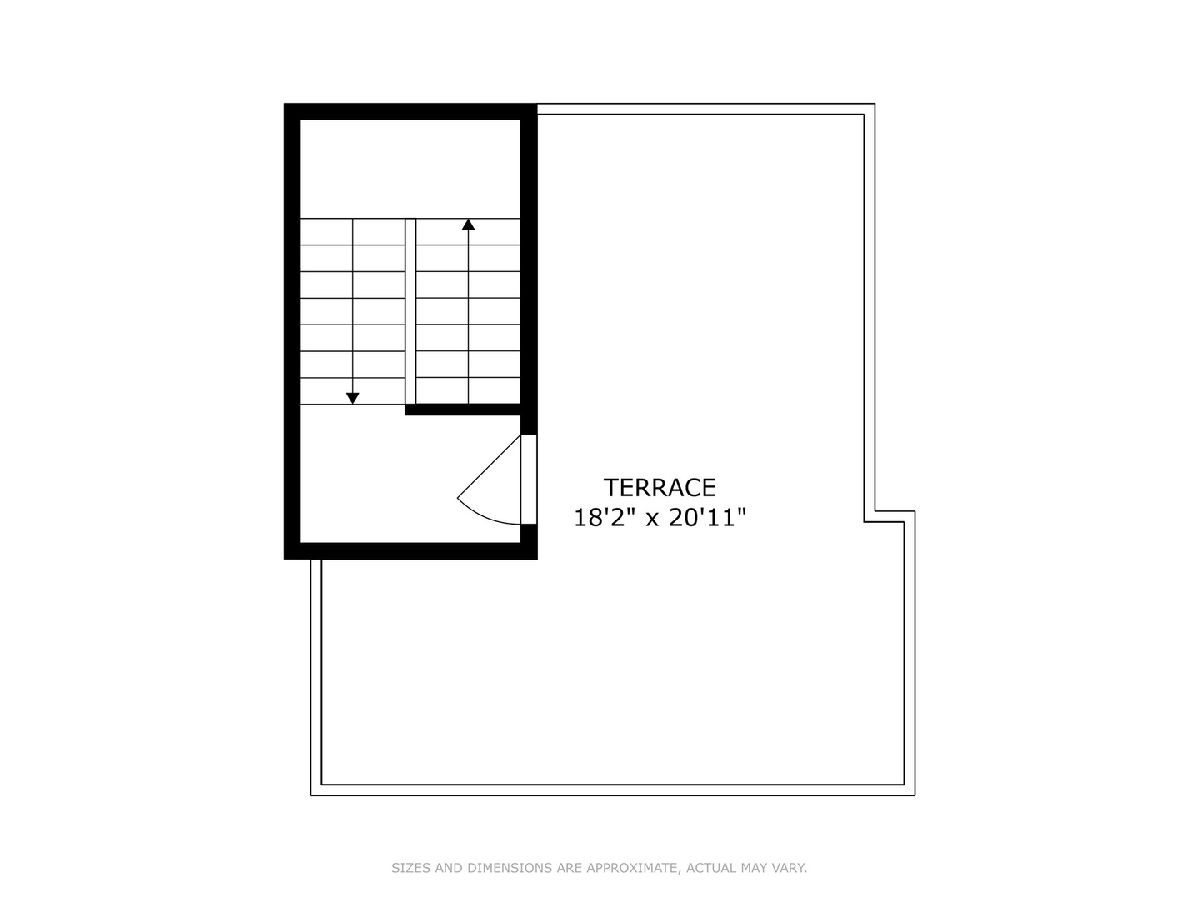
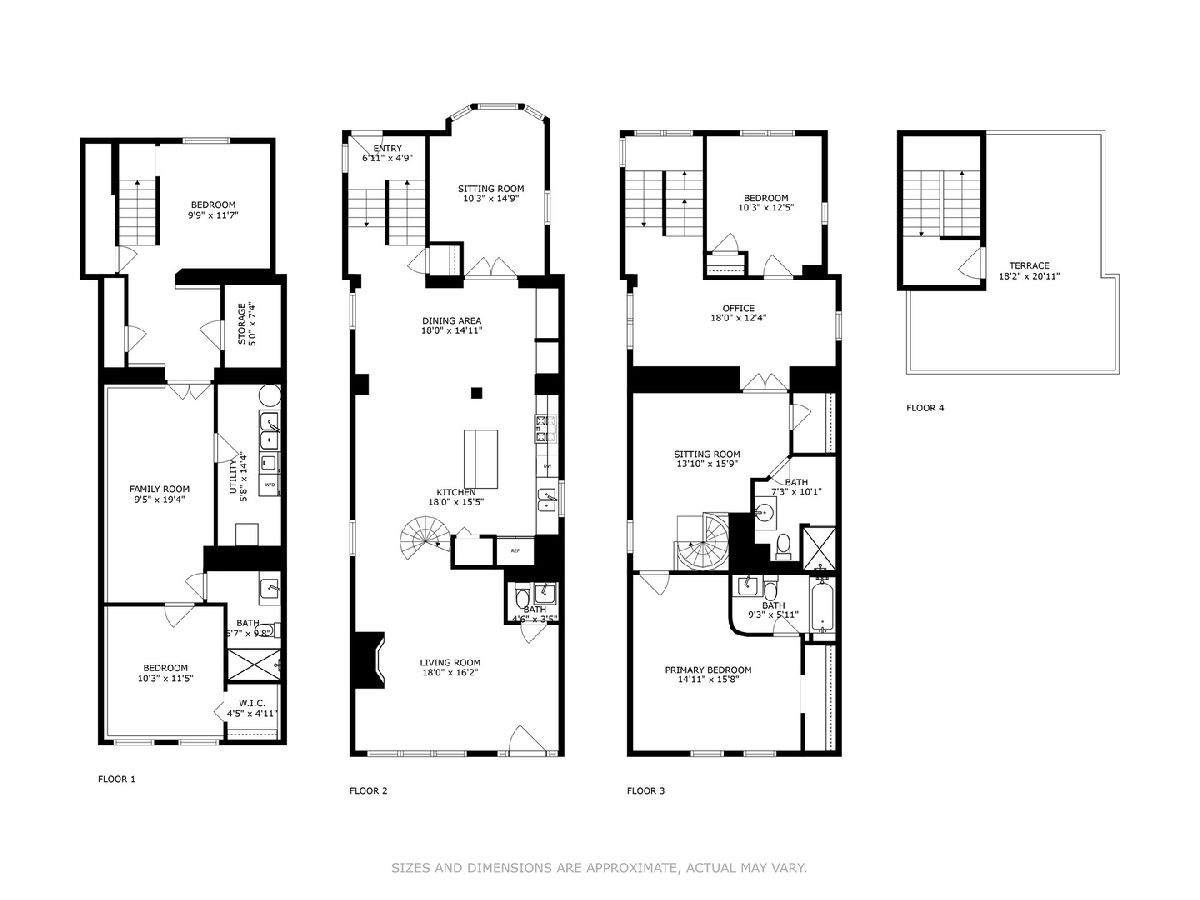
Room Specifics
Total Bedrooms: 4
Bedrooms Above Ground: 2
Bedrooms Below Ground: 2
Dimensions: —
Floor Type: —
Dimensions: —
Floor Type: —
Dimensions: —
Floor Type: —
Full Bathrooms: 4
Bathroom Amenities: Soaking Tub
Bathroom in Basement: 1
Rooms: —
Basement Description: Finished,Rec/Family Area,Sleeping Area,Storage Space
Other Specifics
| 2 | |
| — | |
| — | |
| — | |
| — | |
| 25 X 123 | |
| — | |
| — | |
| — | |
| — | |
| Not in DB | |
| — | |
| — | |
| — | |
| — |
Tax History
| Year | Property Taxes |
|---|---|
| 2015 | $8,480 |
| 2023 | $12,688 |
Contact Agent
Nearby Similar Homes
Nearby Sold Comparables
Contact Agent
Listing Provided By
Jameson Sotheby's Intl Realty


