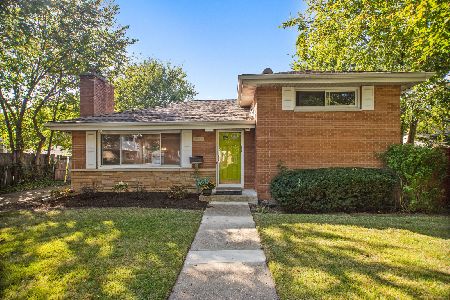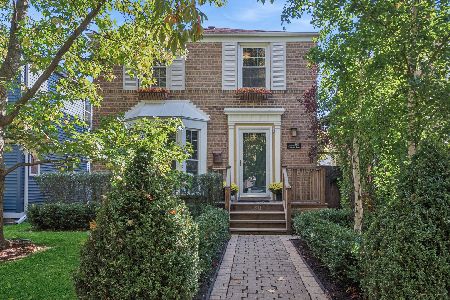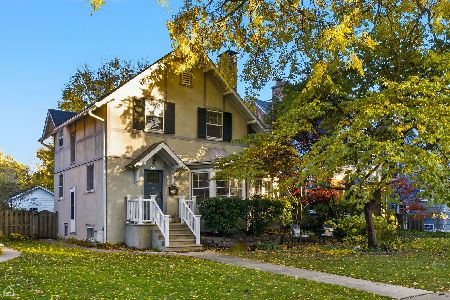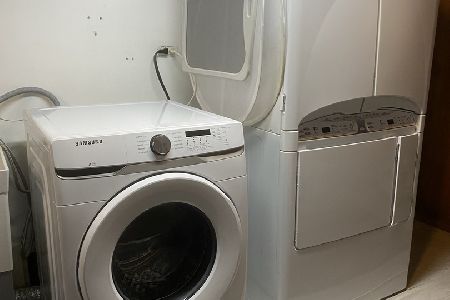3328 Lyons Street, Evanston, Illinois 60203
$654,000
|
Sold
|
|
| Status: | Closed |
| Sqft: | 2,788 |
| Cost/Sqft: | $233 |
| Beds: | 3 |
| Baths: | 3 |
| Year Built: | 1957 |
| Property Taxes: | $8,967 |
| Days On Market: | 401 |
| Lot Size: | 0,00 |
Description
Welcome to this exquisite all-brick residence, ideally located in the highly sought after Skevanston neighborhood, where move-in-ready homes with open layouts are a rare find. Set on a tranquil, tree-lined street, this property offers exceptional curb appeal, with a deep side driveway leading to the wide and welcoming front steps, thoughtfully covered by a roof overhang-perfect for enjoying a cozy porch bench or staying dry on rainy days. As you enter, you are greeted by an expansive, open floor plan featuring newly refinished hardwood floors and fresh, neutral-tone paint, creating a bright and modern atmosphere. The spacious living room, flooded with natural light from oversized windows, seamlessly connects to the dining area. A striking multi-sided glass-enclosed fireplace adds warmth and elegance, making it perfect for both everyday living and entertaining. Adjacent is the updated kitchen, a centerpiece of the home, boasting sleek stone countertops, stainless steel appliances, and a four-seat breakfast bar. Designed for convenience and style, it's the ideal space for casual meals or hosting gatherings. Beyond the kitchen, you'll find a versatile home office nook and a generous recreation room with large windows. The back door opens to a spacious Trex deck, perfect for outdoor dining or relaxing while taking in views of the expansive, lush backyard. The manicured landscaping and a practical storage shed make it a haven for gardening enthusiasts. Upstairs, the home offers three spacious bedrooms, a linen closet, and an updated full bathroom, providing a comfortable retreat. The finished lower level features an additional recreational area, a fourth bedroom, and a full bathroom with a walk-in shower. An oversized laundry room, equipped with modern front-loading appliances, adds to the convenience. This home has been meticulously maintained and thoughtfully enhanced with a 200-amp electric service, a comprehensive Perma-Seal drain tile system with a sump pump and ejector pit, central heating and air conditioning, and a fully fenced yard for added privacy. With 4 bedrooms, 2.1 bathrooms, and every detail designed for comfort and style, this home is truly move-in ready. Schedule your private tour today and discover the lifestyle this exceptional property offers.
Property Specifics
| Single Family | |
| — | |
| — | |
| 1957 | |
| — | |
| — | |
| No | |
| — |
| Cook | |
| — | |
| — / Not Applicable | |
| — | |
| — | |
| — | |
| 12184362 | |
| 10142190300000 |
Nearby Schools
| NAME: | DISTRICT: | DISTANCE: | |
|---|---|---|---|
|
Grade School
Lincolnwood Elementary School |
65 | — | |
|
Middle School
Haven Middle School |
65 | Not in DB | |
|
High School
Evanston Twp High School |
202 | Not in DB | |
Property History
| DATE: | EVENT: | PRICE: | SOURCE: |
|---|---|---|---|
| 22 May, 2008 | Sold | $448,000 | MRED MLS |
| 15 Apr, 2008 | Under contract | $469,900 | MRED MLS |
| 31 Mar, 2008 | Listed for sale | $469,900 | MRED MLS |
| 16 Dec, 2024 | Sold | $654,000 | MRED MLS |
| 18 Nov, 2024 | Under contract | $649,000 | MRED MLS |
| 14 Nov, 2024 | Listed for sale | $649,000 | MRED MLS |
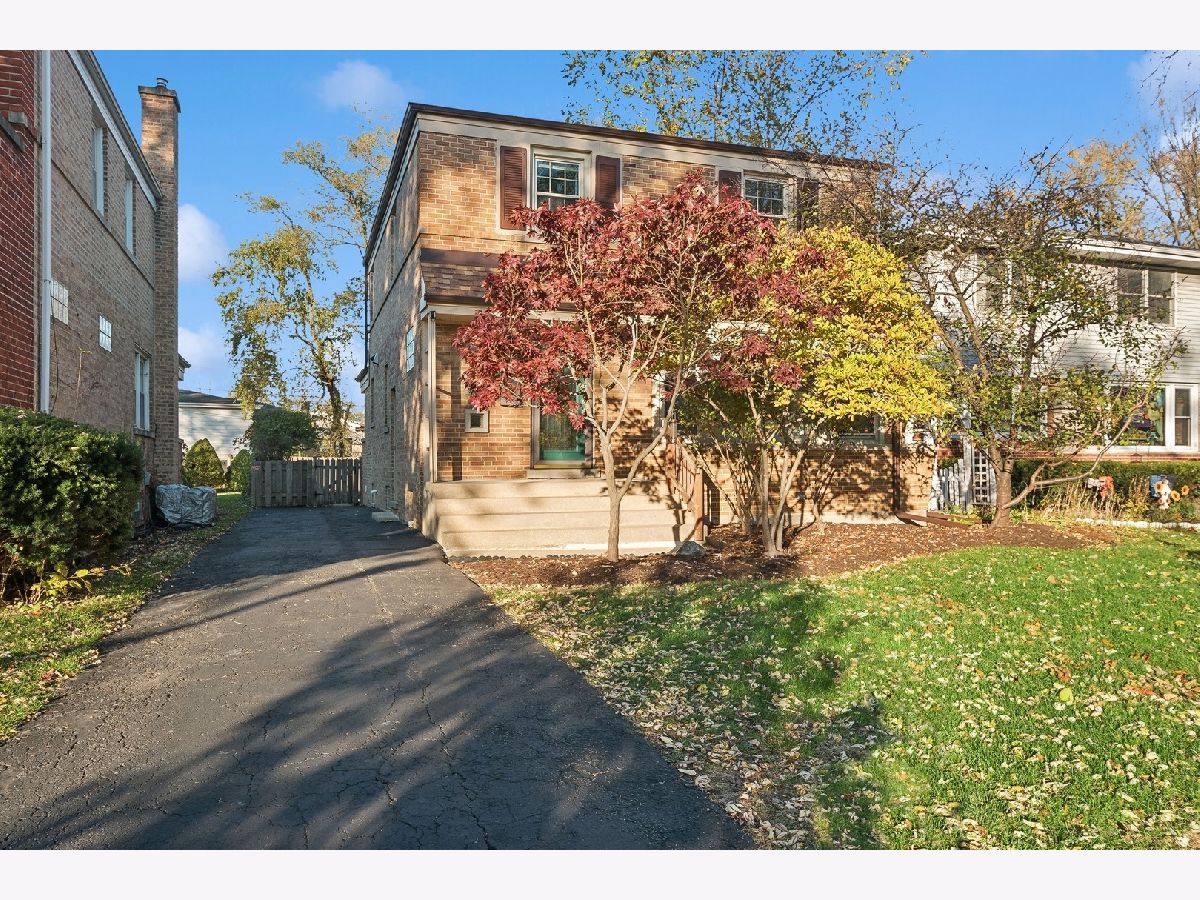




















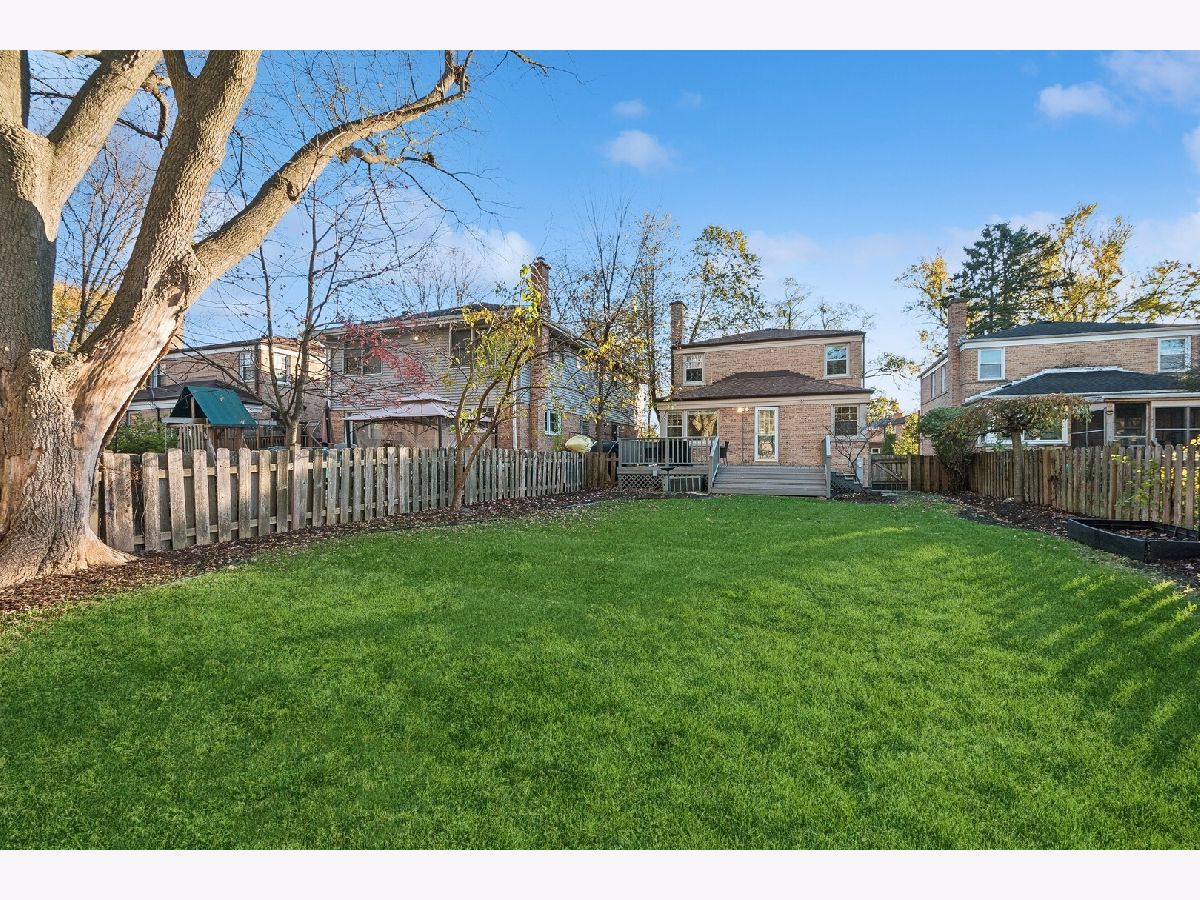
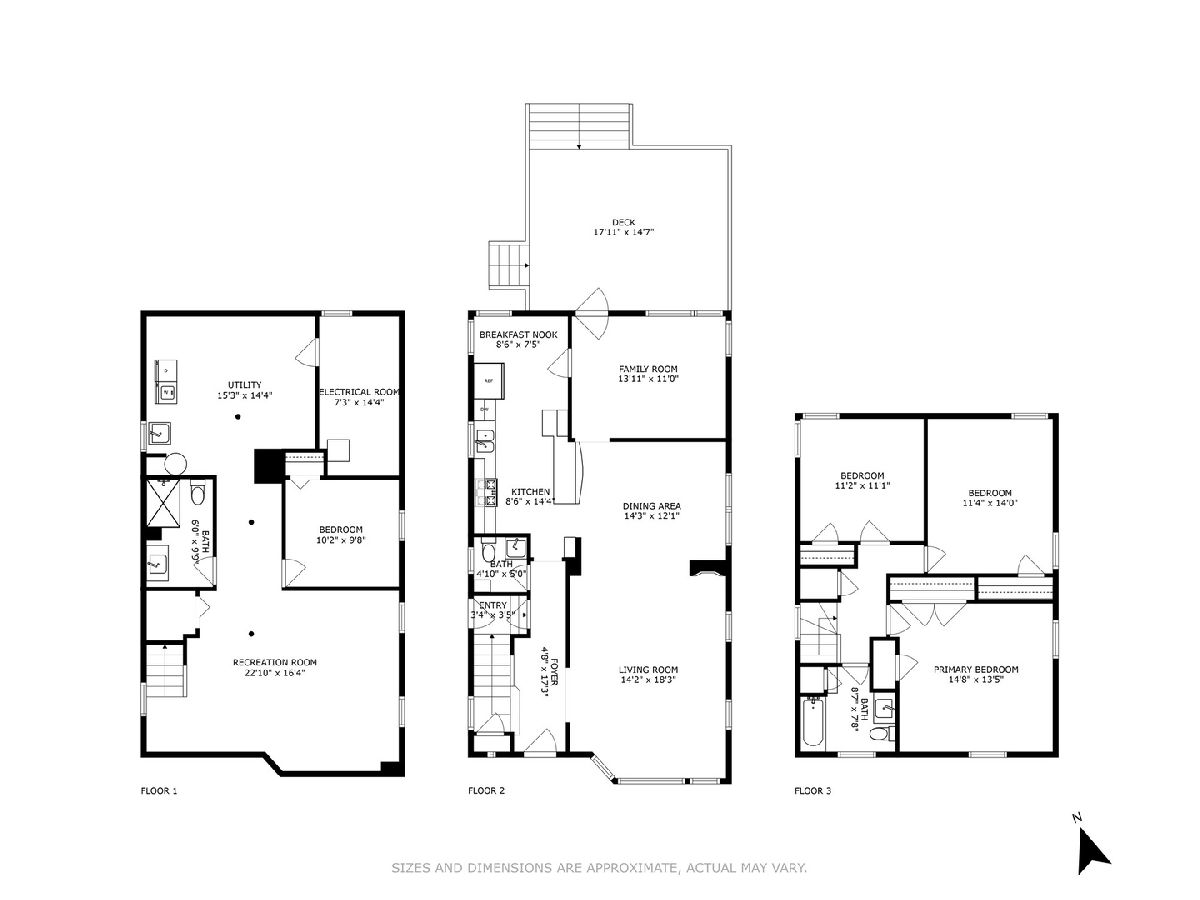



Room Specifics
Total Bedrooms: 4
Bedrooms Above Ground: 3
Bedrooms Below Ground: 1
Dimensions: —
Floor Type: —
Dimensions: —
Floor Type: —
Dimensions: —
Floor Type: —
Full Bathrooms: 3
Bathroom Amenities: —
Bathroom in Basement: 1
Rooms: —
Basement Description: Finished
Other Specifics
| — | |
| — | |
| Side Drive | |
| — | |
| — | |
| 40X156 | |
| — | |
| — | |
| — | |
| — | |
| Not in DB | |
| — | |
| — | |
| — | |
| — |
Tax History
| Year | Property Taxes |
|---|---|
| 2008 | $7,189 |
| 2024 | $8,967 |
Contact Agent
Nearby Similar Homes
Nearby Sold Comparables
Contact Agent
Listing Provided By
Berkshire Hathaway HomeServices Chicago



