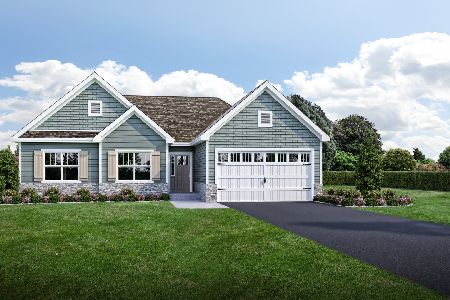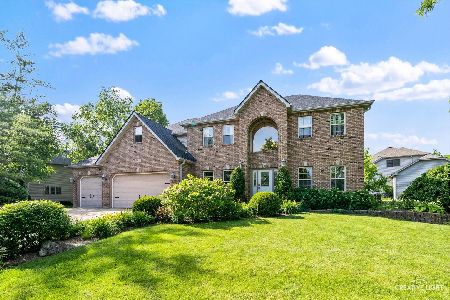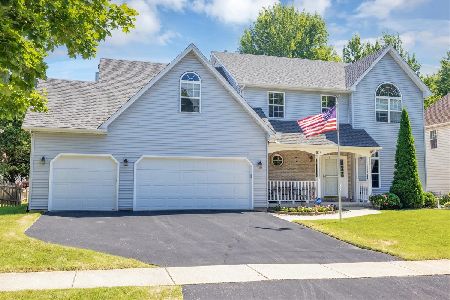333 Ash Grove Lane, Oswego, Illinois 60543
$332,000
|
Sold
|
|
| Status: | Closed |
| Sqft: | 3,148 |
| Cost/Sqft: | $107 |
| Beds: | 5 |
| Baths: | 3 |
| Year Built: | 2001 |
| Property Taxes: | $9,880 |
| Days On Market: | 2544 |
| Lot Size: | 0,28 |
Description
Beautiful Custom built Home in the Gates Creek Subdivision! This meticulously built and maintained home features 3148 sq ft with 5 beds and 2.1 baths. Enter into the spacious foyer with oak floors which opens to the formal LR with vaulted ceilings & tons of natural light. The stunning eat-in kitchen has tons of counter space, recessed lights, hdwd flr, hickory cabinets, center island and SS appliances, opens to the FR with a beautiful oversized brick fireplace, or onto the stamped concrete patio - a dream for entertaining! First floor laundry off the garage with cabinets and wet sink. The master suite is amazing and features a tray ceiling with recessed lighting, a private bath with 2 sinks, makeup vanity, 6' jetted tub, sep shower, and walk in closet. Bonus room off of the master. Four additional generous sized bdrms plus full bath. Updates include a roof (2017), furnace (2018), 3/4" HDWD flrs on the 1st flr, 3-car ext with 8' doors, prof. landscape irrigation system, 6 panel doors
Property Specifics
| Single Family | |
| — | |
| — | |
| 2001 | |
| Full | |
| — | |
| No | |
| 0.28 |
| Kendall | |
| Gates Creek | |
| 190 / Annual | |
| Insurance | |
| Public | |
| Public Sewer | |
| 10268141 | |
| 0213220014 |
Nearby Schools
| NAME: | DISTRICT: | DISTANCE: | |
|---|---|---|---|
|
Grade School
Fox Chase Elementary School |
308 | — | |
|
Middle School
Traughber Junior High School |
308 | Not in DB | |
|
High School
Oswego High School |
308 | Not in DB | |
Property History
| DATE: | EVENT: | PRICE: | SOURCE: |
|---|---|---|---|
| 3 May, 2019 | Sold | $332,000 | MRED MLS |
| 21 Mar, 2019 | Under contract | $338,000 | MRED MLS |
| 8 Feb, 2019 | Listed for sale | $338,000 | MRED MLS |
Room Specifics
Total Bedrooms: 5
Bedrooms Above Ground: 5
Bedrooms Below Ground: 0
Dimensions: —
Floor Type: Carpet
Dimensions: —
Floor Type: Carpet
Dimensions: —
Floor Type: Carpet
Dimensions: —
Floor Type: —
Full Bathrooms: 3
Bathroom Amenities: Separate Shower,Soaking Tub
Bathroom in Basement: 0
Rooms: Eating Area,Bonus Room,Bedroom 5
Basement Description: Unfinished,Bathroom Rough-In
Other Specifics
| 3 | |
| — | |
| Concrete | |
| Patio, Porch, Stamped Concrete Patio | |
| Corner Lot | |
| 118X106X117X106 | |
| — | |
| Full | |
| Vaulted/Cathedral Ceilings, Hardwood Floors, First Floor Laundry | |
| Range, Microwave, Dishwasher, Refrigerator | |
| Not in DB | |
| Sidewalks, Street Lights, Street Paved | |
| — | |
| — | |
| Wood Burning |
Tax History
| Year | Property Taxes |
|---|---|
| 2019 | $9,880 |
Contact Agent
Nearby Similar Homes
Nearby Sold Comparables
Contact Agent
Listing Provided By
john greene, Realtor












