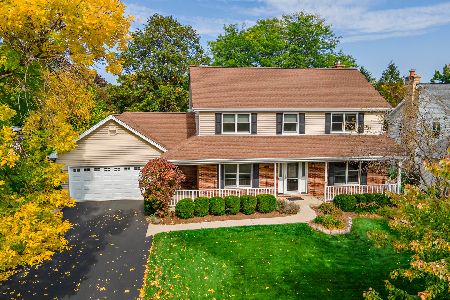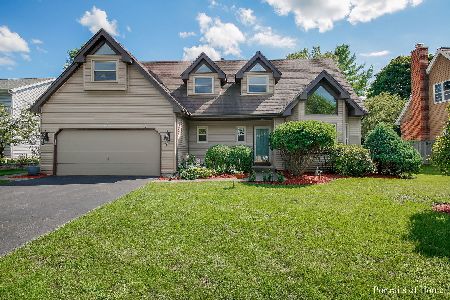333 Bryan Drive, Cary, Illinois 60013
$322,000
|
Sold
|
|
| Status: | Closed |
| Sqft: | 2,346 |
| Cost/Sqft: | $139 |
| Beds: | 4 |
| Baths: | 3 |
| Year Built: | 1989 |
| Property Taxes: | $8,823 |
| Days On Market: | 2039 |
| Lot Size: | 0,21 |
Description
Lovely country home with wrap-around porch, fully remodeled from top to bottom, inside and out and immaculately maintained. The only home in this subdivision by this builder. Spacious gourmet kitchen with granite counters, upgraded cabinets, luxurious finishes. Updated bathrooms. Open custom floor plan. Family room features wood-burning gas field-stone fireplace (2014). Elegantly appointed updates and upgrades throughout. Master suite features natural stone walls in shower and clear glass shower panels. Expansive stone patio (2012) with LED Kichler lighting (set to astronomical timer 2013) overlooking private landscaped yard. Full finished basement with over 1300 SF of additional living space. Furnace, AC condenser, and windows 2014. Tucked away in quiet Hillhurst subdivision yet close to downtown Cary, Metra, parks, playgrounds, shopping, entertainment, and award-winning schools. Grab it while you can!
Property Specifics
| Single Family | |
| — | |
| Colonial | |
| 1989 | |
| Full | |
| CUSTOM | |
| No | |
| 0.21 |
| Mc Henry | |
| Hillhurst | |
| 0 / Not Applicable | |
| None | |
| Community Well | |
| Public Sewer | |
| 10711056 | |
| 2007458006 |
Nearby Schools
| NAME: | DISTRICT: | DISTANCE: | |
|---|---|---|---|
|
Grade School
Three Oaks School |
26 | — | |
|
Middle School
Cary Junior High School |
26 | Not in DB | |
|
High School
Cary-grove Community High School |
155 | Not in DB | |
Property History
| DATE: | EVENT: | PRICE: | SOURCE: |
|---|---|---|---|
| 31 Jul, 2020 | Sold | $322,000 | MRED MLS |
| 29 May, 2020 | Under contract | $325,000 | MRED MLS |
| 21 May, 2020 | Listed for sale | $325,000 | MRED MLS |



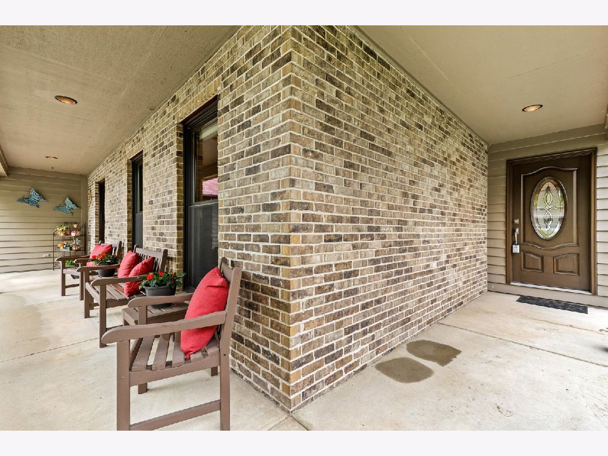





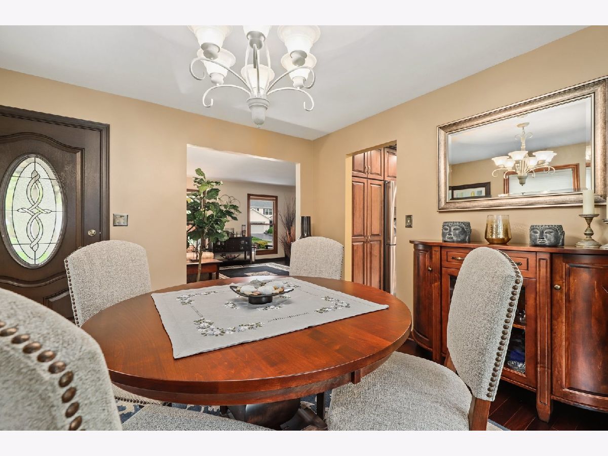
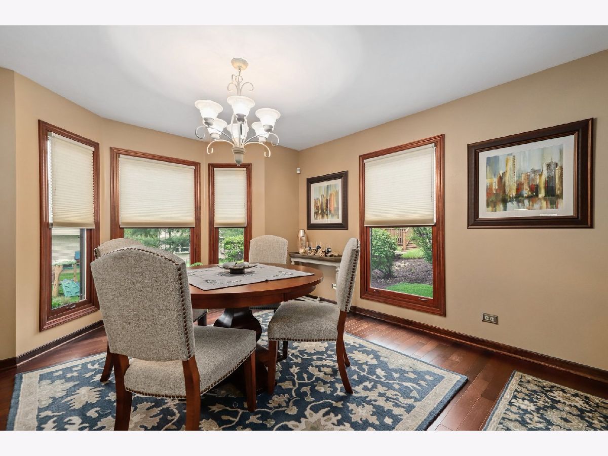





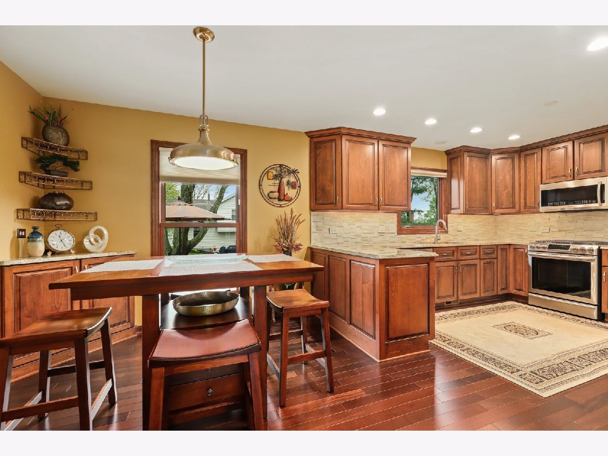
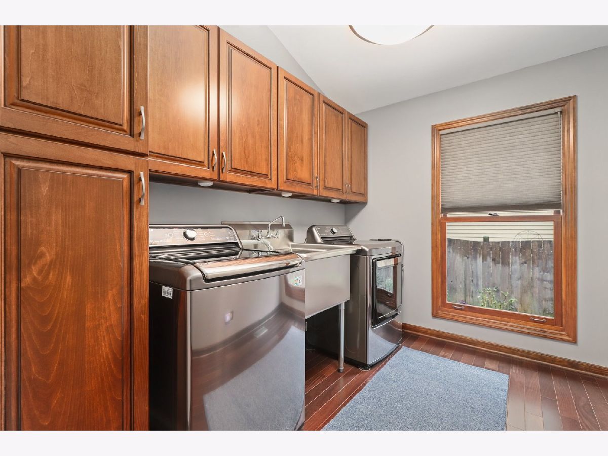


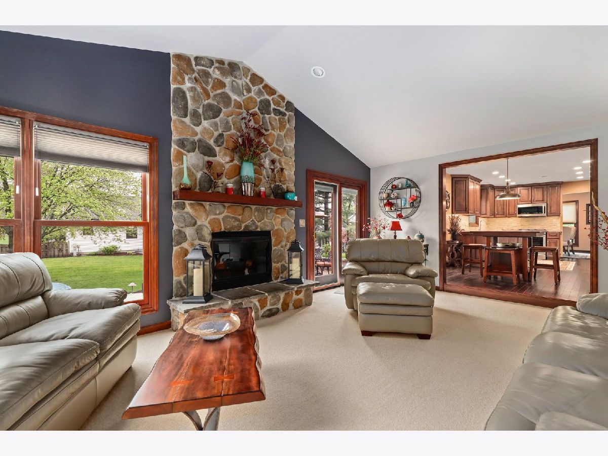

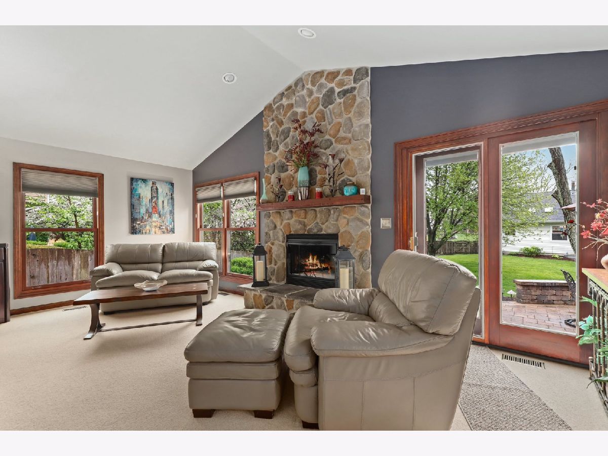




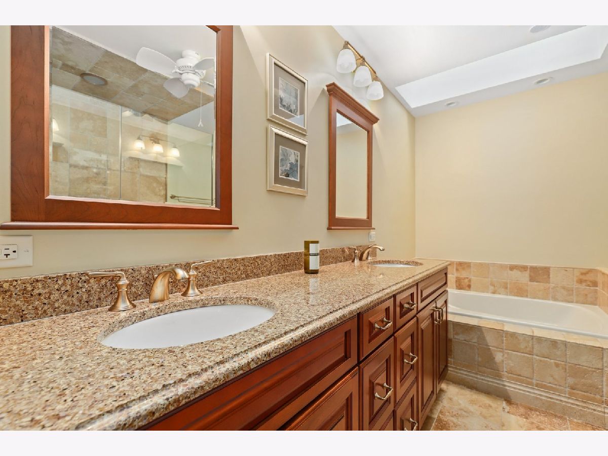



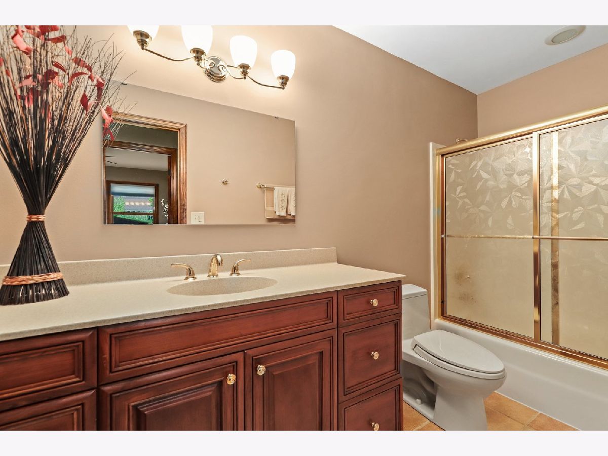


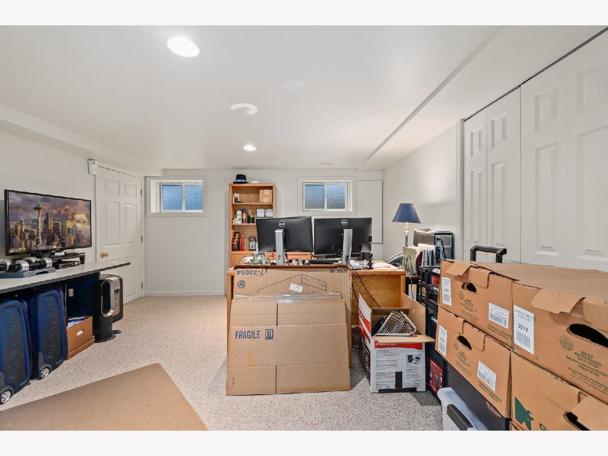



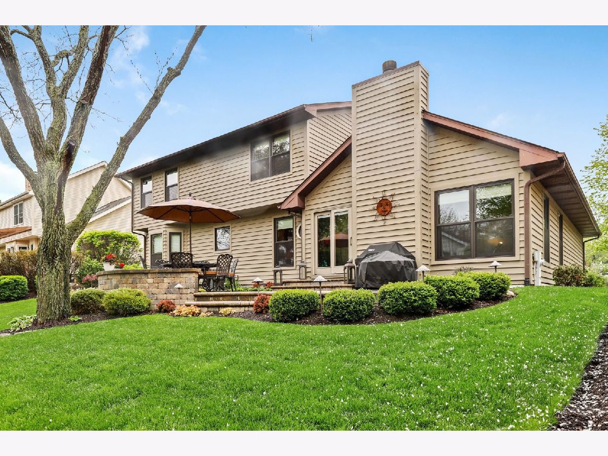

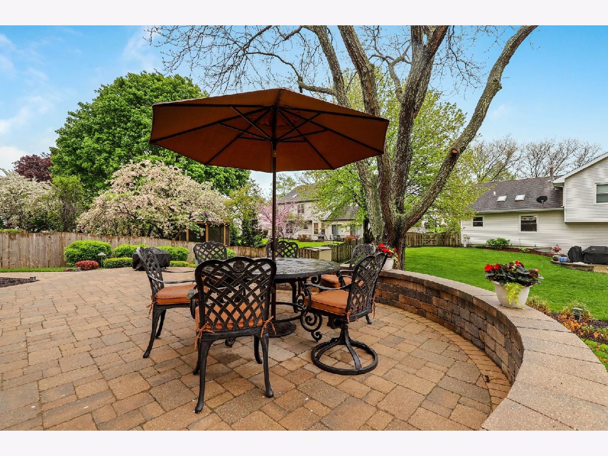


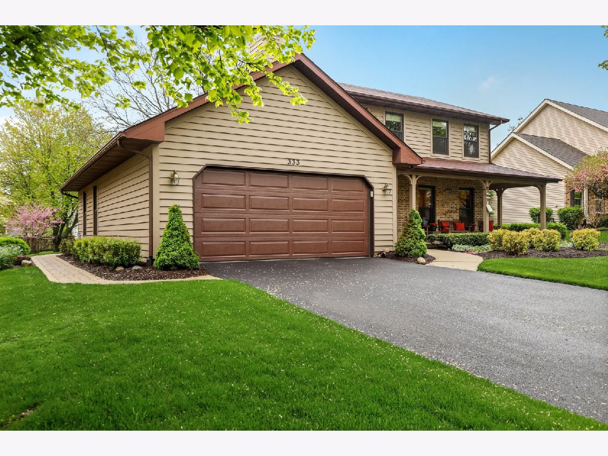
Room Specifics
Total Bedrooms: 4
Bedrooms Above Ground: 4
Bedrooms Below Ground: 0
Dimensions: —
Floor Type: Carpet
Dimensions: —
Floor Type: Carpet
Dimensions: —
Floor Type: Carpet
Full Bathrooms: 3
Bathroom Amenities: Double Sink
Bathroom in Basement: 0
Rooms: Eating Area,Recreation Room,Office
Basement Description: Finished
Other Specifics
| 2 | |
| — | |
| Asphalt | |
| Porch, Brick Paver Patio | |
| — | |
| 78X120 | |
| — | |
| Full | |
| Vaulted/Cathedral Ceilings, Skylight(s), Wood Laminate Floors, Heated Floors, First Floor Laundry | |
| Range, Microwave, Dishwasher, High End Refrigerator, Washer, Dryer, Disposal, Stainless Steel Appliance(s) | |
| Not in DB | |
| Curbs, Sidewalks, Street Lights, Street Paved | |
| — | |
| — | |
| Wood Burning, Attached Fireplace Doors/Screen, Gas Starter |
Tax History
| Year | Property Taxes |
|---|---|
| 2020 | $8,823 |
Contact Agent
Nearby Similar Homes
Contact Agent
Listing Provided By
Redfin Corporation





