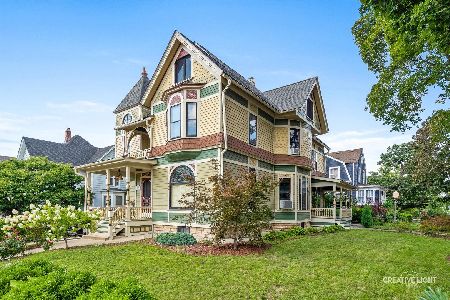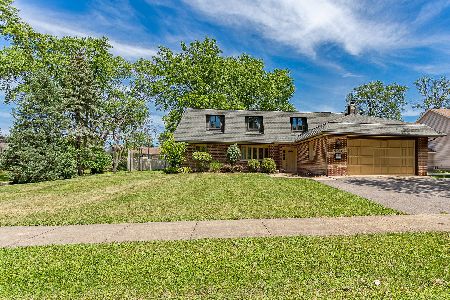333 Catalpa Avenue, Roselle, Illinois 60172
$527,500
|
Sold
|
|
| Status: | Closed |
| Sqft: | 3,039 |
| Cost/Sqft: | $173 |
| Beds: | 5 |
| Baths: | 3 |
| Year Built: | 2004 |
| Property Taxes: | $11,917 |
| Days On Market: | 2061 |
| Lot Size: | 0,35 |
Description
Gorgeous, like-new home (original owners) with sooo much to offer! Beautiful cherry wood floors; 9 foot, tray and vaulted ceilings; crown molding; soft colors; custom light fixtures; and a main floor BR/study with attached full bath. Dream kitchen has it all w/double ovens, tiered island w/storage plus bar stool space; maple cabinets; granite; double-door pantry; 2 lazy-susans; & xlarge table space (easily fits 6-8 chairs!) Spoil yourself with the Master Suite's space fit for a king (bed that is!), plus huge walk-in closet and private bath with double sinks, soaker-tub and step in shower. All 2nd floor bedrooms feature spaciousness and walk-in closets. Spend hours of enjoyment in your professionally landscaped private backyard (3 sides fenced plus 10x12 shed) with a 27x17 patio perfect for entertaining. The 3-car heated garage sports an epoxy floor. Unfinished basement ready for your design and already primed for a bath! Perfect location minutes from Metra and walk-able to area park featuring skate park, soccer & baseball. 2 HVAC and tankless water heater!
Property Specifics
| Single Family | |
| — | |
| — | |
| 2004 | |
| Full | |
| — | |
| No | |
| 0.35 |
| Du Page | |
| — | |
| — / Not Applicable | |
| None | |
| Lake Michigan | |
| Public Sewer | |
| 10743889 | |
| 0202309009 |
Nearby Schools
| NAME: | DISTRICT: | DISTANCE: | |
|---|---|---|---|
|
Grade School
Spring Hills Elementary School |
12 | — | |
|
Middle School
Roselle Middle School |
12 | Not in DB | |
|
High School
Lake Park High School |
108 | Not in DB | |
Property History
| DATE: | EVENT: | PRICE: | SOURCE: |
|---|---|---|---|
| 15 Jul, 2020 | Sold | $527,500 | MRED MLS |
| 14 Jun, 2020 | Under contract | $525,000 | MRED MLS |
| 11 Jun, 2020 | Listed for sale | $525,000 | MRED MLS |
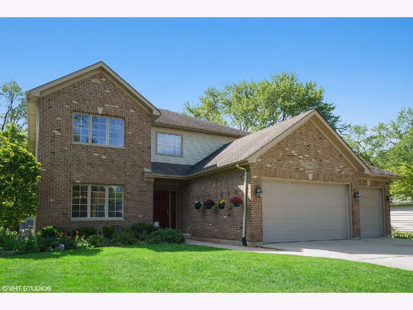
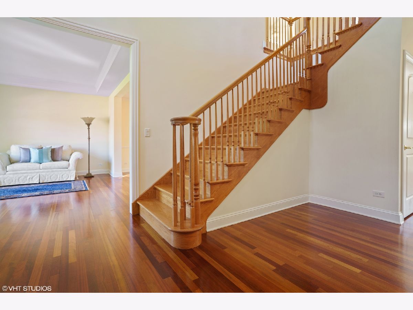
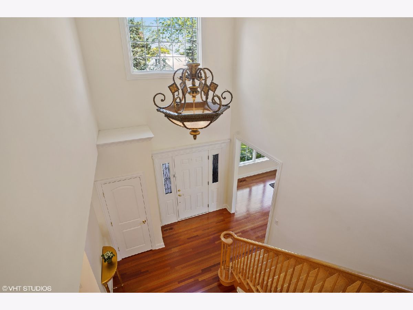
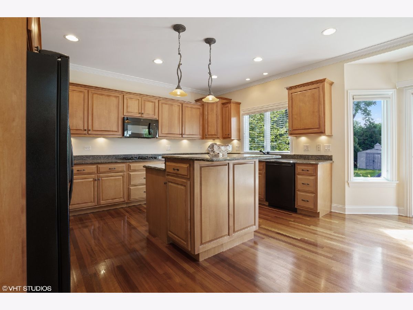
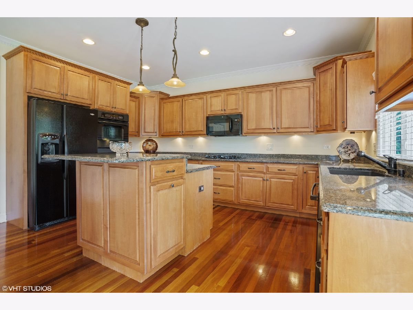
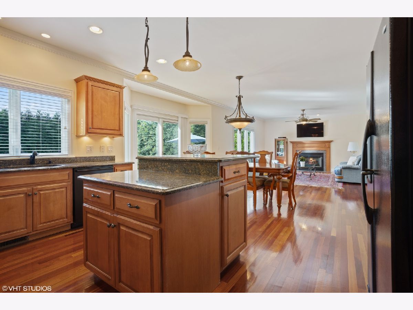
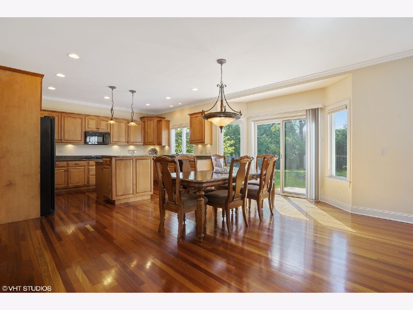
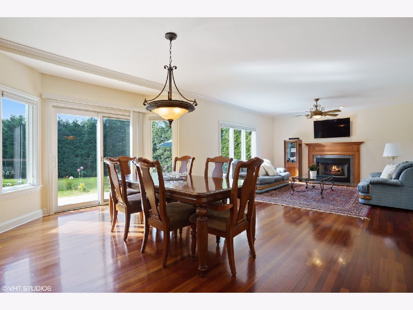
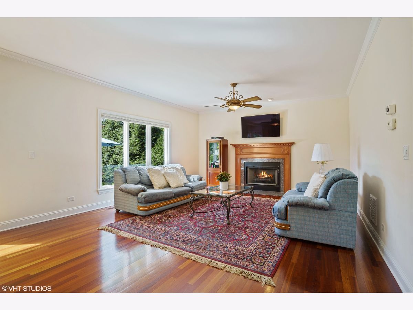
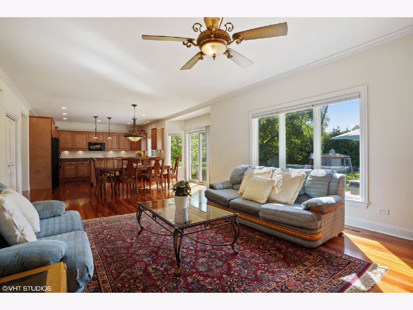
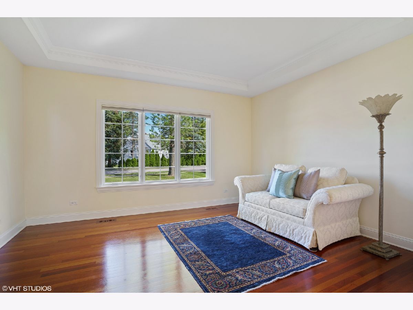
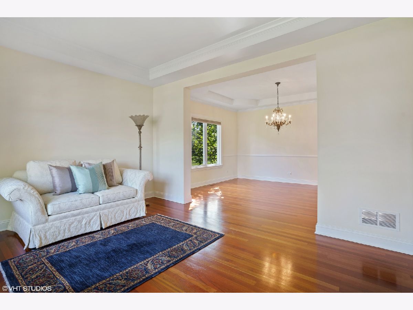
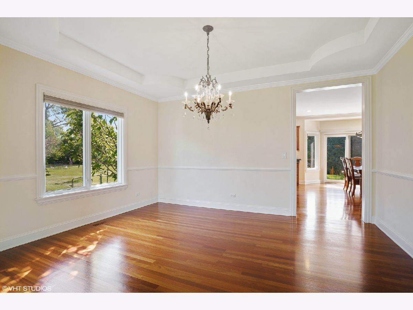
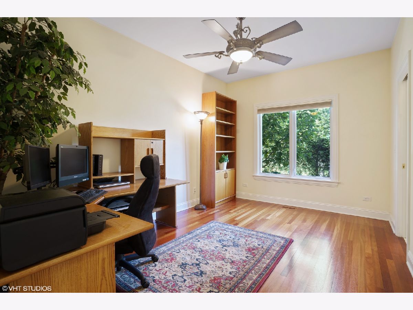
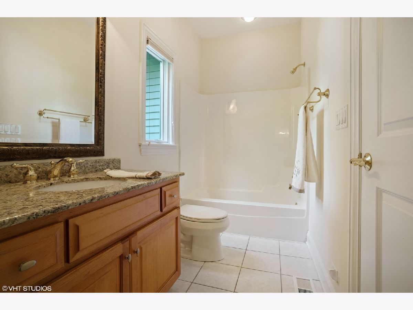
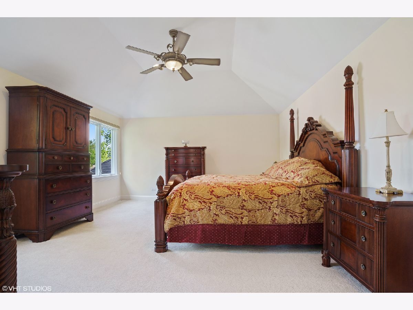
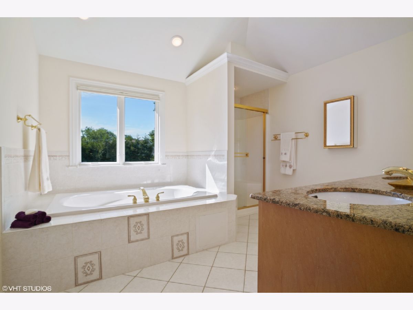
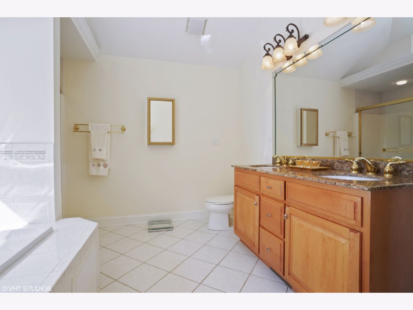
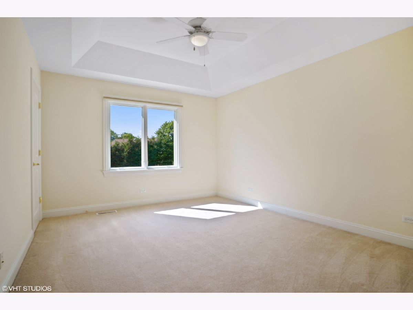
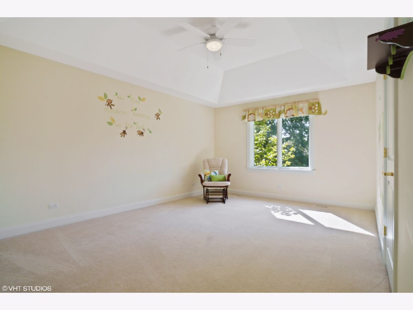
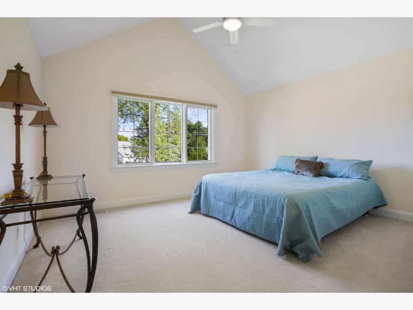
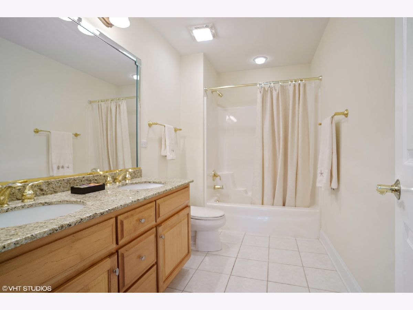
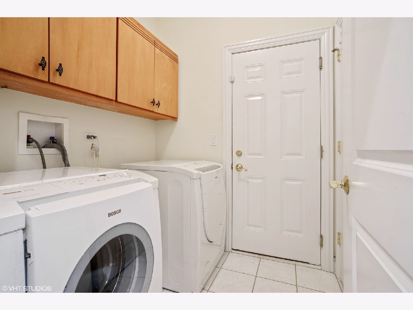
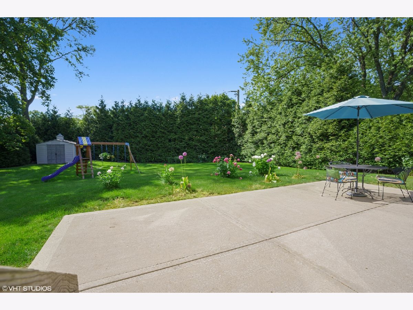
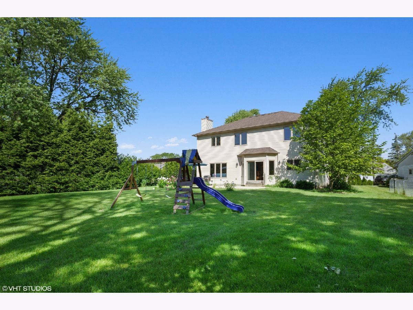
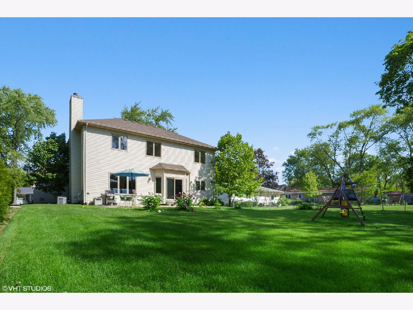
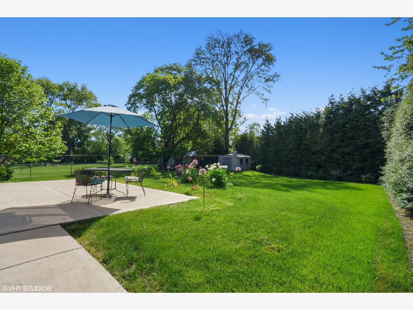
Room Specifics
Total Bedrooms: 5
Bedrooms Above Ground: 5
Bedrooms Below Ground: 0
Dimensions: —
Floor Type: Carpet
Dimensions: —
Floor Type: Carpet
Dimensions: —
Floor Type: Carpet
Dimensions: —
Floor Type: —
Full Bathrooms: 3
Bathroom Amenities: Separate Shower,Double Sink,Soaking Tub
Bathroom in Basement: 0
Rooms: Bedroom 5,Foyer
Basement Description: Unfinished,Bathroom Rough-In
Other Specifics
| 3 | |
| — | |
| — | |
| Patio | |
| Landscaped,Mature Trees | |
| 80X164X91X208 | |
| — | |
| Full | |
| Vaulted/Cathedral Ceilings, Hardwood Floors, First Floor Bedroom, First Floor Laundry, First Floor Full Bath, Walk-In Closet(s) | |
| Double Oven, Microwave, Dishwasher, Refrigerator, Washer, Dryer, Disposal | |
| Not in DB | |
| Park, Other | |
| — | |
| — | |
| — |
Tax History
| Year | Property Taxes |
|---|---|
| 2020 | $11,917 |
Contact Agent
Nearby Sold Comparables
Contact Agent
Listing Provided By
Baird & Warner

