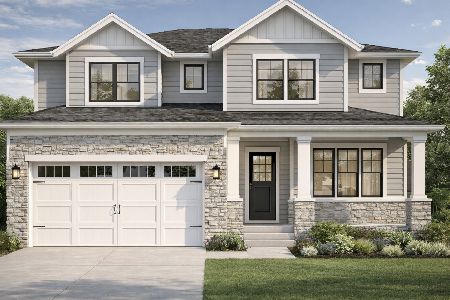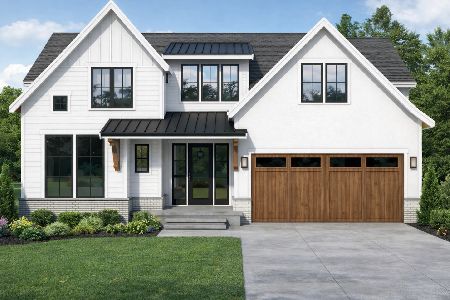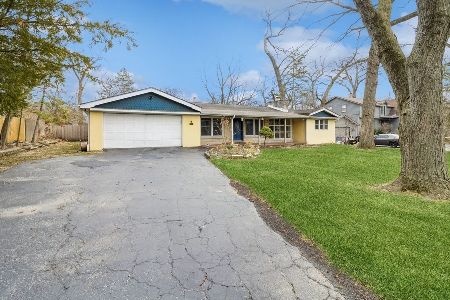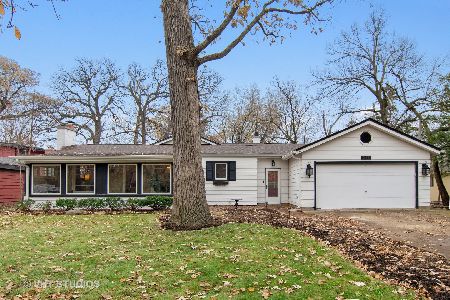333 Ferndale Avenue, Elmhurst, Illinois 60126
$555,000
|
Sold
|
|
| Status: | Closed |
| Sqft: | 3,033 |
| Cost/Sqft: | $183 |
| Beds: | 4 |
| Baths: | 2 |
| Year Built: | 1945 |
| Property Taxes: | $11,761 |
| Days On Market: | 1941 |
| Lot Size: | 0,00 |
Description
Center entry Colonial in Rural setting with Urban convenience. 3033sqft above grade. Large Living Room with Fireplace. 1st Floor Family Room. Separate Dining Room. Eat in Kitchen. 1st floor full Bath. Generous Screened Porch overlooking expansive Fenced Yard. 4 large Bedrooms up. Shared Master Bath. Huge Unfinished Basement. Semi Attached oversized 2 Car Garage. Situated on a rarely available 100X210 parcel. Freshly painted interior and kitchen cabinets. Tear Off Roof and Exterior paint 2019. Asphalt Driveway 2017. Water Heater 2015. Newer washer/dryer/refrigerator and windows in Family Room. High efficiency furnace. Walk to Emerson G.S. & Park.
Property Specifics
| Single Family | |
| — | |
| Colonial,Traditional | |
| 1945 | |
| Full | |
| — | |
| No | |
| — |
| Du Page | |
| Graue Woods | |
| 0 / Not Applicable | |
| None | |
| Lake Michigan | |
| Sewer-Storm | |
| 10881528 | |
| 0334414010 |
Nearby Schools
| NAME: | DISTRICT: | DISTANCE: | |
|---|---|---|---|
|
Grade School
Emerson Elementary School |
205 | — | |
|
Middle School
Churchville Middle School |
205 | Not in DB | |
|
High School
York Community High School |
205 | Not in DB | |
Property History
| DATE: | EVENT: | PRICE: | SOURCE: |
|---|---|---|---|
| 27 Mar, 2009 | Sold | $489,000 | MRED MLS |
| 21 Feb, 2009 | Under contract | $550,000 | MRED MLS |
| — | Last price change | $564,000 | MRED MLS |
| 20 Feb, 2008 | Listed for sale | $594,900 | MRED MLS |
| 30 Jul, 2021 | Sold | $555,000 | MRED MLS |
| 28 Jun, 2021 | Under contract | $555,000 | MRED MLS |
| 15 Oct, 2020 | Listed for sale | $555,000 | MRED MLS |
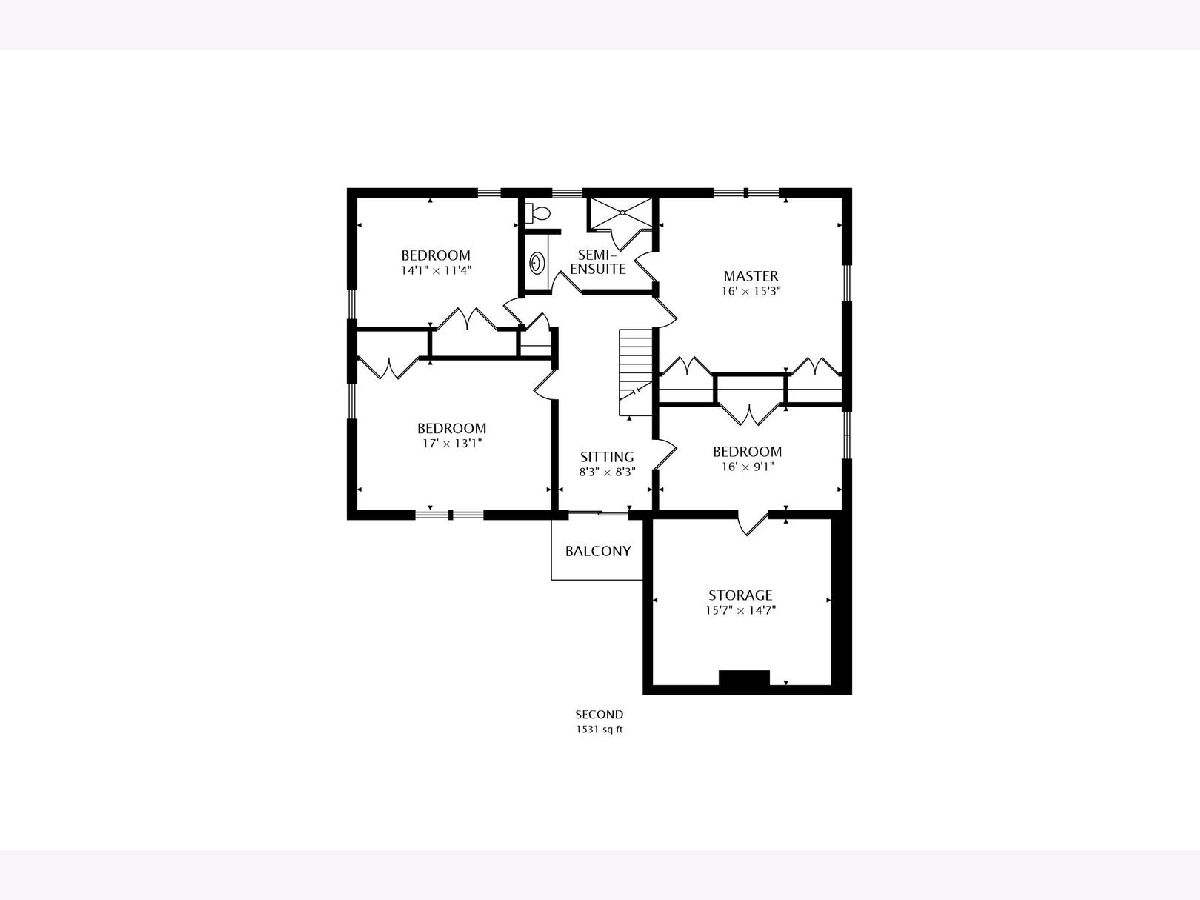
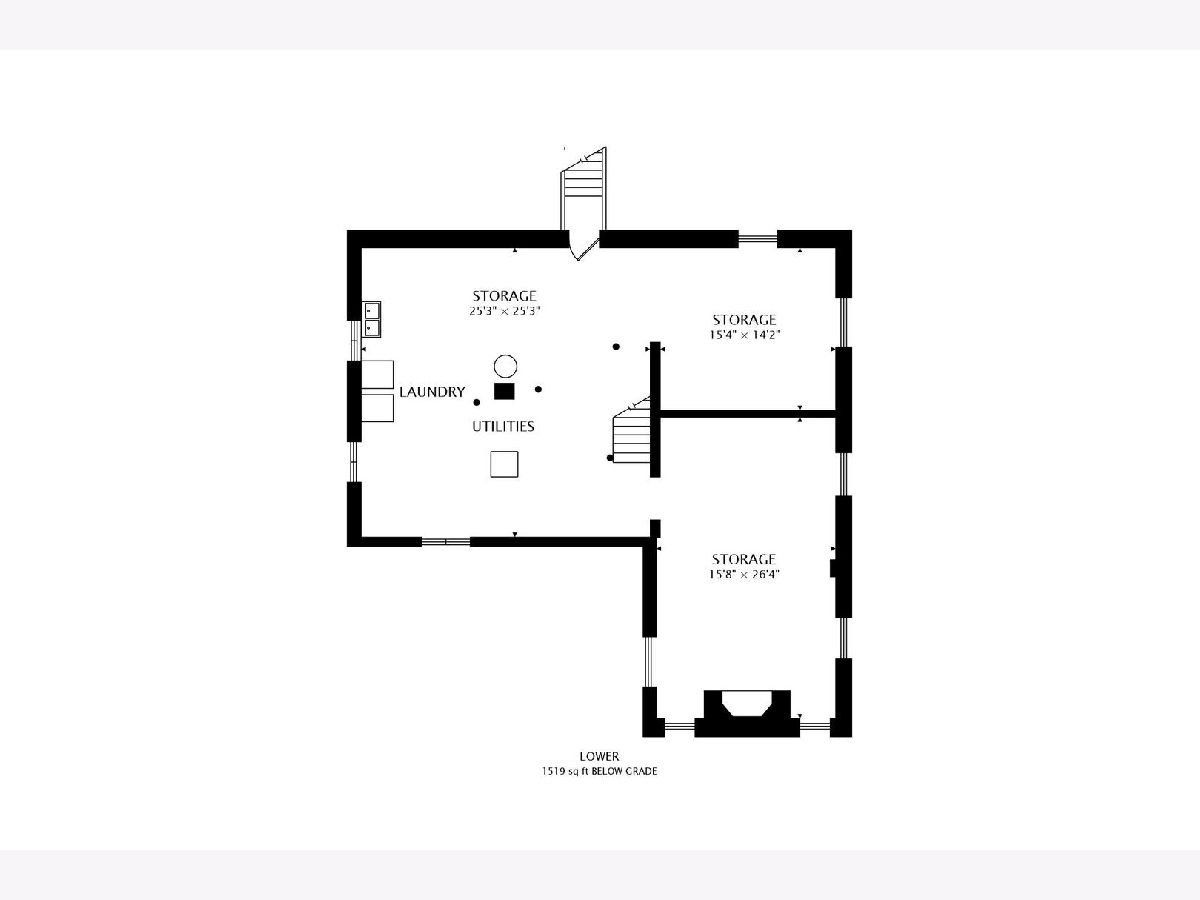
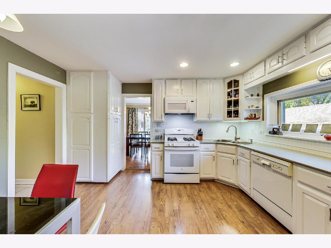
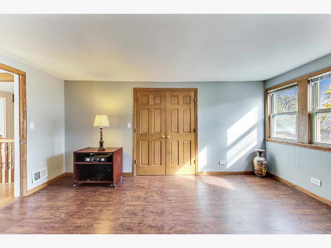
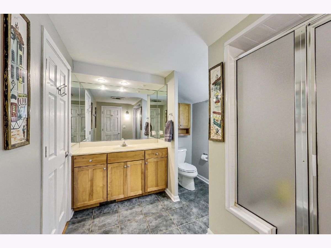
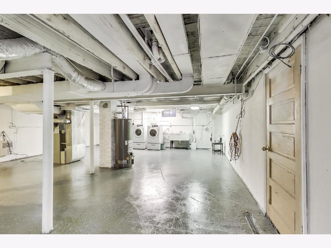
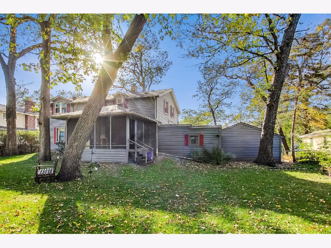
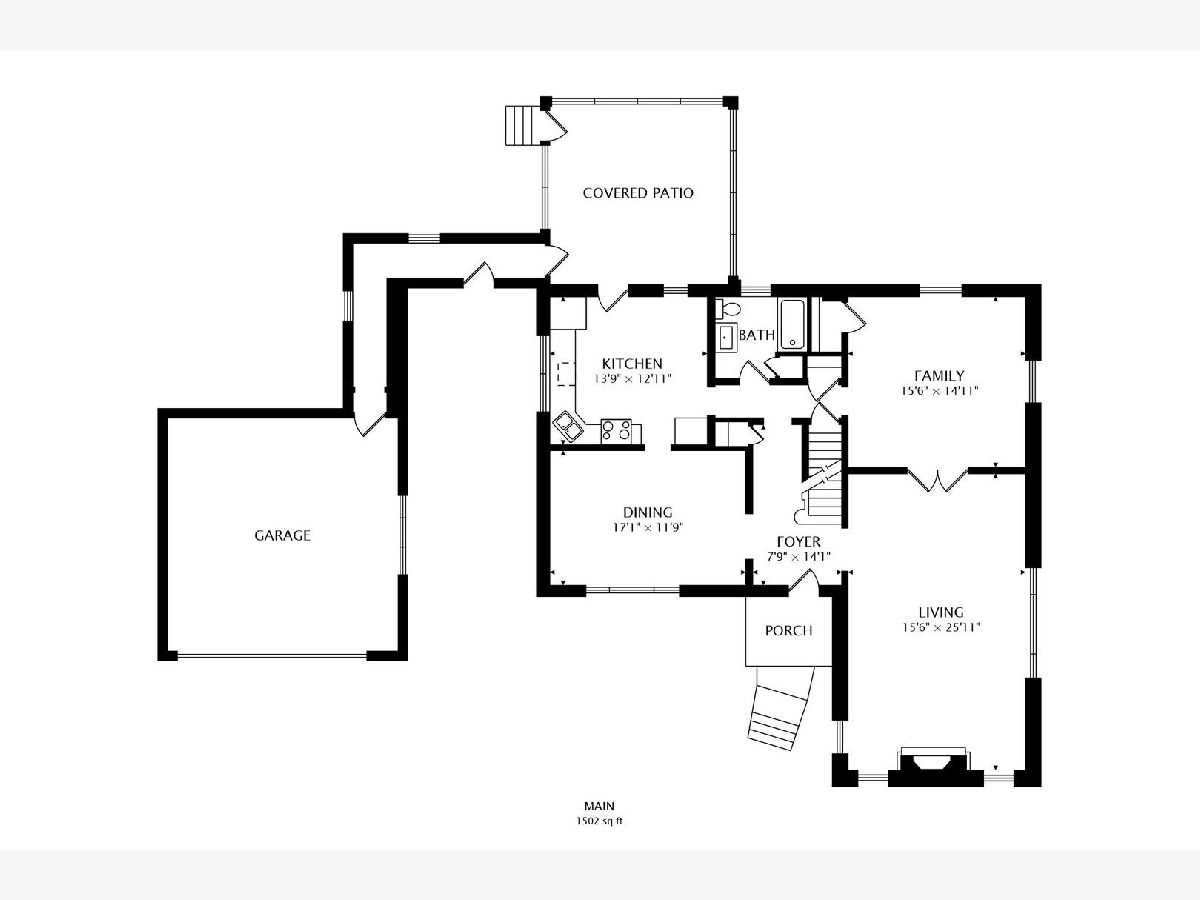
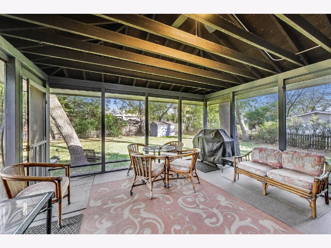
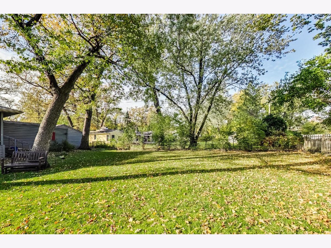
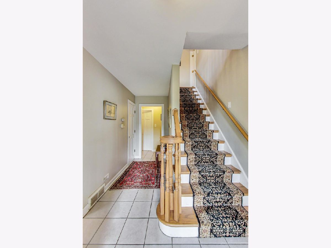
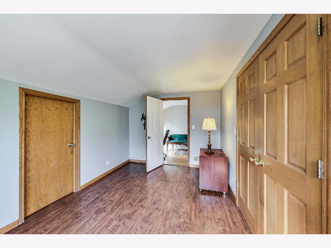
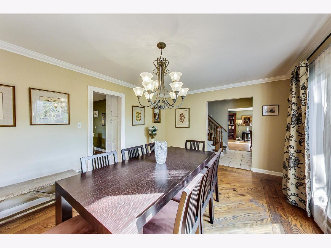
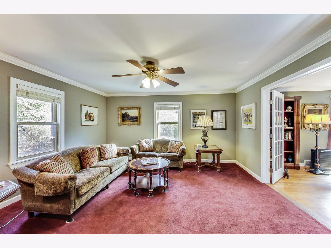
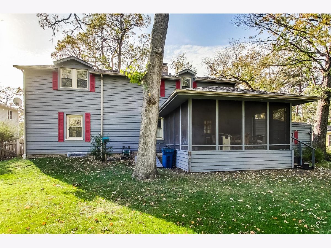
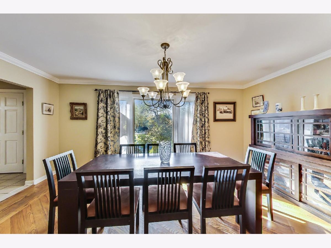
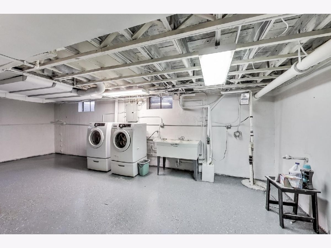
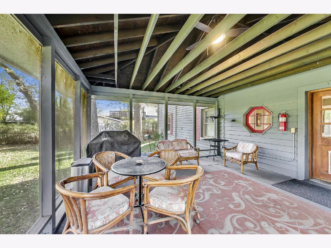
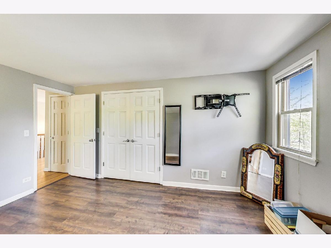
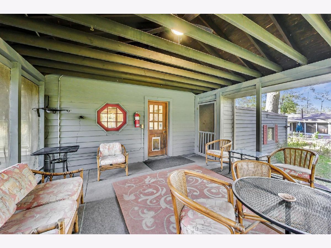
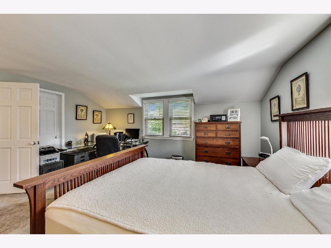
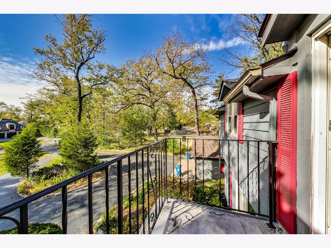
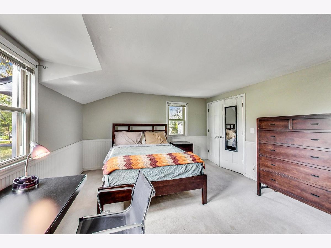
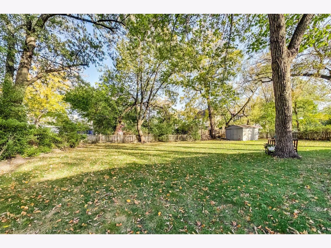
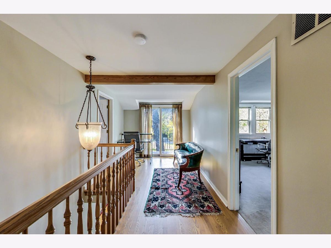
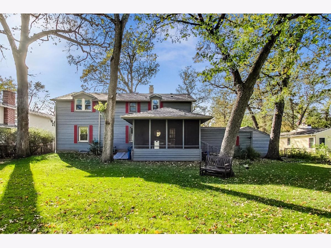
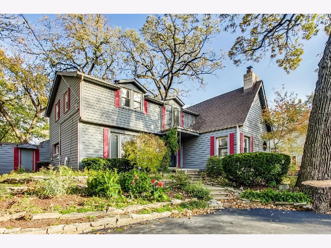
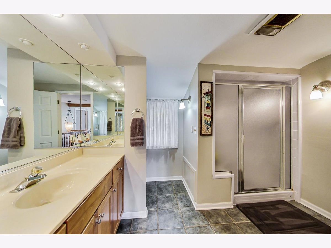
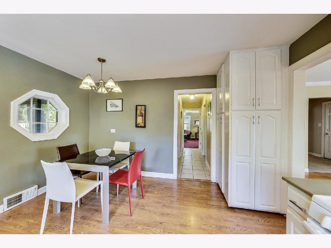
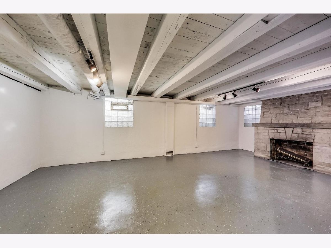
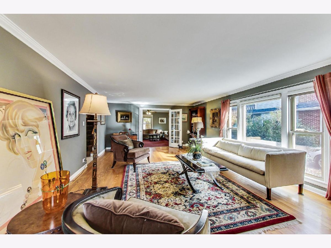
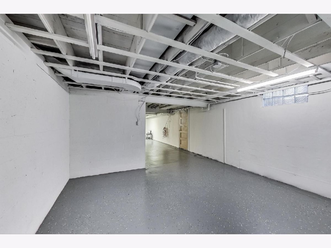
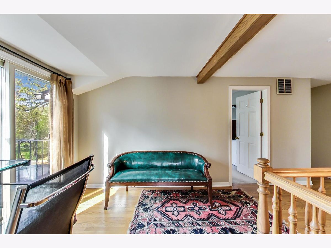
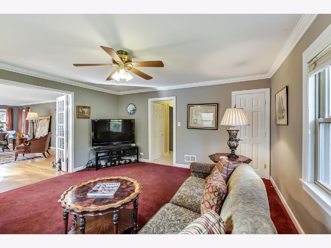
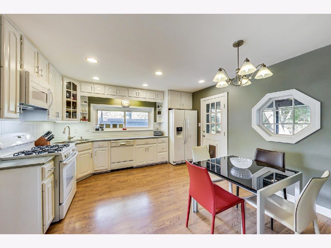
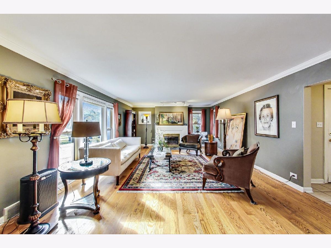
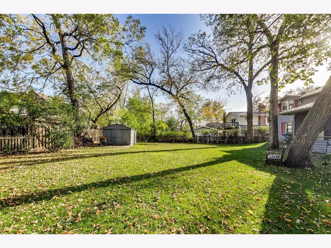
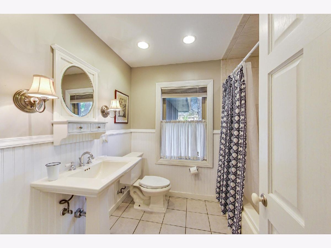
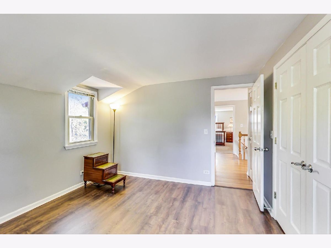
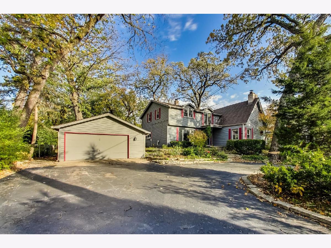
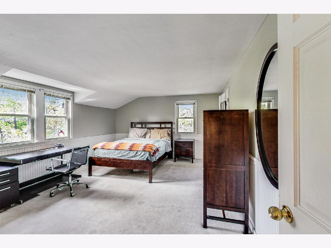
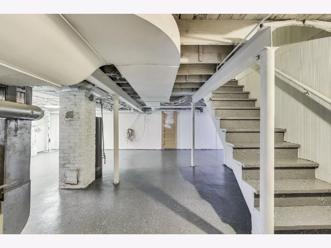
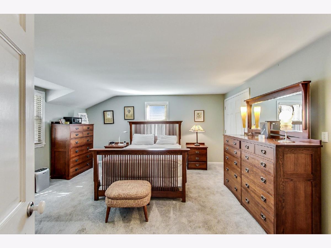
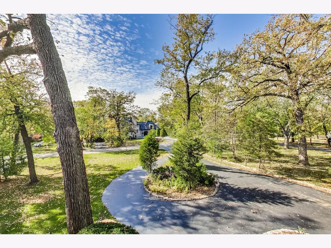
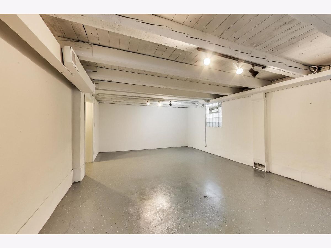
Room Specifics
Total Bedrooms: 4
Bedrooms Above Ground: 4
Bedrooms Below Ground: 0
Dimensions: —
Floor Type: Carpet
Dimensions: —
Floor Type: Wood Laminate
Dimensions: —
Floor Type: Wood Laminate
Full Bathrooms: 2
Bathroom Amenities: —
Bathroom in Basement: 0
Rooms: Foyer,Recreation Room,Attic,Sitting Room,Storage,Screened Porch
Basement Description: Unfinished,Exterior Access
Other Specifics
| 2 | |
| Concrete Perimeter | |
| Asphalt,Circular | |
| Balcony, Porch Screened | |
| Fenced Yard,Wooded | |
| 100 X 210 | |
| Unfinished | |
| — | |
| Hardwood Floors, First Floor Full Bath, Walk-In Closet(s), Center Hall Plan, Beamed Ceilings | |
| Range, Microwave, Dishwasher, Refrigerator, Washer, Dryer, Disposal | |
| Not in DB | |
| Park, Street Paved | |
| — | |
| — | |
| Wood Burning |
Tax History
| Year | Property Taxes |
|---|---|
| 2009 | $8,375 |
| 2021 | $11,761 |
Contact Agent
Nearby Similar Homes
Nearby Sold Comparables
Contact Agent
Listing Provided By
@properties





