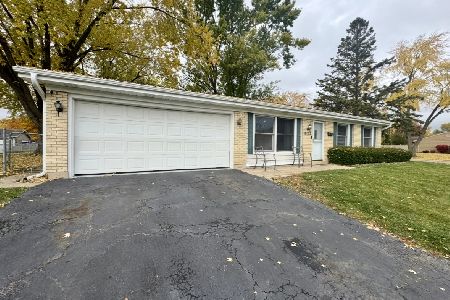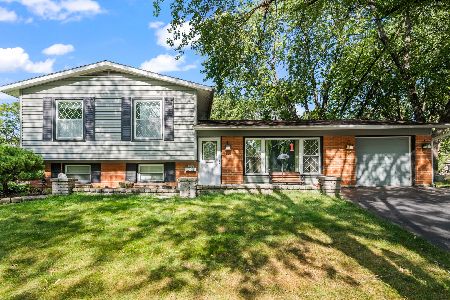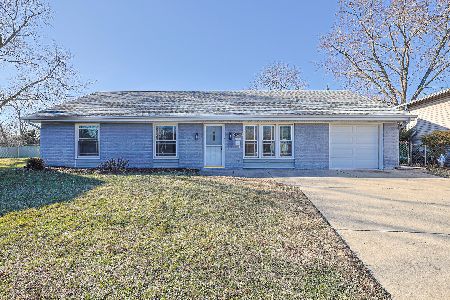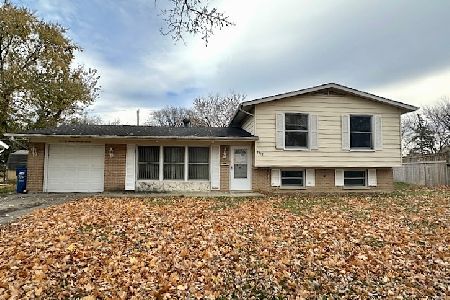333 Kingsbury Drive, Schaumburg, Illinois 60193
$406,000
|
Sold
|
|
| Status: | Closed |
| Sqft: | 2,380 |
| Cost/Sqft: | $176 |
| Beds: | 4 |
| Baths: | 3 |
| Year Built: | 1990 |
| Property Taxes: | $8,147 |
| Days On Market: | 3627 |
| Lot Size: | 0,21 |
Description
Remarkable SPACIOUS home with OVER $75K IN RECENT UPGRADES! Gorgeous recently UPDATED KITCHEN features GRANITE counters, soft close drawers, custom cabinets, large island, rolling drawer base cabinets, 5" crown molding, dimming LED over and under cabinet lighting, and STAINLESS STEEL appliances. ENJOY relaxing in front of your brick FIREPLACE and entertaining in your stunning SCREENED IN PORCH! The Master suite offers DRAMATIC CATHEDRAL CEILINGS and a WALK-IN CLOSET. FINISHED BASEMENT adds to the tremendous space of this home! ENJOY nearby shopping, restaurants, and entertainment! SAVE ON YOUR COMMUTE- home is located near Metra, 390, 290, 20, 59, and 58! UPDATED WINDOWS in 2006! NEW Dual Stage Furnace/AC in 2010! UPDATED HARDWOOD flooring in living room done 2011! NEW Concrete driveway in 2011! NEWER 2011 Premium vinyl siding and soffits! Truly MOVE IN READY!
Property Specifics
| Single Family | |
| — | |
| Colonial | |
| 1990 | |
| Full | |
| MARLBOROUG | |
| No | |
| 0.21 |
| Cook | |
| Country Grove | |
| 0 / Not Applicable | |
| None | |
| Lake Michigan | |
| Sewer-Storm | |
| 09136728 | |
| 07193030140000 |
Nearby Schools
| NAME: | DISTRICT: | DISTANCE: | |
|---|---|---|---|
|
Grade School
Albert Einstein Elementary Schoo |
54 | — | |
|
Middle School
Jane Addams Junior High School |
54 | Not in DB | |
|
High School
Hoffman Estates High School |
211 | Not in DB | |
Property History
| DATE: | EVENT: | PRICE: | SOURCE: |
|---|---|---|---|
| 17 Aug, 2007 | Sold | $440,000 | MRED MLS |
| 29 May, 2007 | Under contract | $449,500 | MRED MLS |
| 23 May, 2007 | Listed for sale | $449,500 | MRED MLS |
| 29 Apr, 2016 | Sold | $406,000 | MRED MLS |
| 1 Mar, 2016 | Under contract | $420,000 | MRED MLS |
| 11 Feb, 2016 | Listed for sale | $420,000 | MRED MLS |
Room Specifics
Total Bedrooms: 4
Bedrooms Above Ground: 4
Bedrooms Below Ground: 0
Dimensions: —
Floor Type: Carpet
Dimensions: —
Floor Type: Carpet
Dimensions: —
Floor Type: Carpet
Full Bathrooms: 3
Bathroom Amenities: Separate Shower
Bathroom in Basement: 1
Rooms: Eating Area,Foyer,Office,Recreation Room,Screened Porch,Utility Room-Lower Level
Basement Description: Finished
Other Specifics
| 2 | |
| Concrete Perimeter | |
| Concrete | |
| Porch Screened | |
| Fenced Yard,Landscaped | |
| 117.63 X 53.61 X 125 X 88 | |
| Unfinished | |
| Full | |
| Vaulted/Cathedral Ceilings, Hardwood Floors | |
| Range, Microwave, Dishwasher, Refrigerator, Disposal, Stainless Steel Appliance(s) | |
| Not in DB | |
| Curbs, Sidewalks, Street Lights, Street Paved | |
| — | |
| — | |
| Wood Burning, Gas Starter |
Tax History
| Year | Property Taxes |
|---|---|
| 2007 | $5,714 |
| 2016 | $8,147 |
Contact Agent
Nearby Similar Homes
Nearby Sold Comparables
Contact Agent
Listing Provided By
Redfin Corporation










