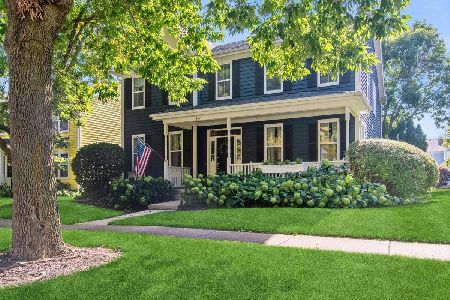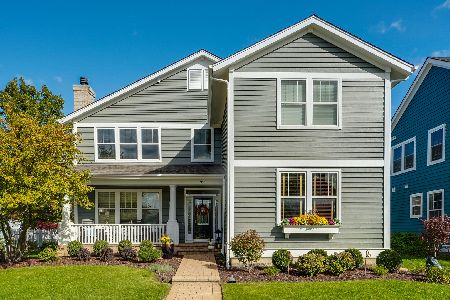333 Lasalle Street, Vernon Hills, Illinois 60061
$550,000
|
Sold
|
|
| Status: | Closed |
| Sqft: | 3,476 |
| Cost/Sqft: | $167 |
| Beds: | 4 |
| Baths: | 3 |
| Year Built: | 1999 |
| Property Taxes: | $14,679 |
| Days On Market: | 2565 |
| Lot Size: | 0,19 |
Description
Perfect in every way and immaculately maintained! Bright and airy throughout. Marvelous HW flooring throughout 1st floor. Foyer with new light fixture enjoys soaring 2-story ceiling which continues to the living room with open stairway. Stunning formal dining room. 1st floor office. Cozy family room with open concept overlooks huge gourmet kitchen featuring center island, brand new granite counters, all appliances, and eating area. Pergo flooring in the beautifully finished basement enjoys huge recreation room with dry bar. Lovely master suite with volume ceiling enjoys plenty of windows, ceiling fan, and luxurious bath with dual vanity and separate shower. 3 additional bedrooms with ceiling fans and a full bath with dual vanity complete the 2nd floor. 1st floor laundry with extra cabinets. Kick back and enjoy the custom brick paver patio overlooking fenced yard. Newer roof, A/C and water heater. Great neighborhood with nearby Metra, bike path, shopping, dining, and more. Wonderful!
Property Specifics
| Single Family | |
| — | |
| — | |
| 1999 | |
| Partial | |
| — | |
| No | |
| 0.19 |
| Lake | |
| Centennial Crossing | |
| 160 / Quarterly | |
| None | |
| Public | |
| Public Sewer | |
| 10167522 | |
| 15093080410000 |
Nearby Schools
| NAME: | DISTRICT: | DISTANCE: | |
|---|---|---|---|
|
High School
Vernon Hills High School |
128 | Not in DB | |
Property History
| DATE: | EVENT: | PRICE: | SOURCE: |
|---|---|---|---|
| 29 Mar, 2019 | Sold | $550,000 | MRED MLS |
| 4 Feb, 2019 | Under contract | $579,000 | MRED MLS |
| 8 Jan, 2019 | Listed for sale | $579,000 | MRED MLS |
Room Specifics
Total Bedrooms: 4
Bedrooms Above Ground: 4
Bedrooms Below Ground: 0
Dimensions: —
Floor Type: Carpet
Dimensions: —
Floor Type: Carpet
Dimensions: —
Floor Type: Carpet
Full Bathrooms: 3
Bathroom Amenities: Separate Shower,Double Sink
Bathroom in Basement: 0
Rooms: Office,Recreation Room,Foyer,Eating Area
Basement Description: Finished
Other Specifics
| 2 | |
| Concrete Perimeter | |
| Asphalt | |
| Porch, Brick Paver Patio, Storms/Screens | |
| Fenced Yard,Landscaped | |
| 65X130X65X130 | |
| Unfinished | |
| Full | |
| Vaulted/Cathedral Ceilings, Bar-Dry, Hardwood Floors, Wood Laminate Floors, First Floor Laundry | |
| Double Oven, Microwave, Dishwasher, Refrigerator, Disposal | |
| Not in DB | |
| Sidewalks, Street Lights, Street Paved | |
| — | |
| — | |
| — |
Tax History
| Year | Property Taxes |
|---|---|
| 2019 | $14,679 |
Contact Agent
Nearby Similar Homes
Nearby Sold Comparables
Contact Agent
Listing Provided By
AK Homes











