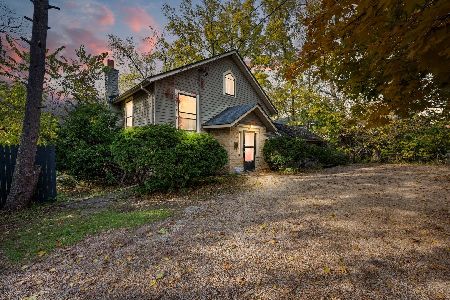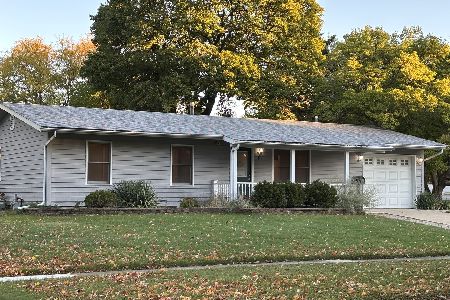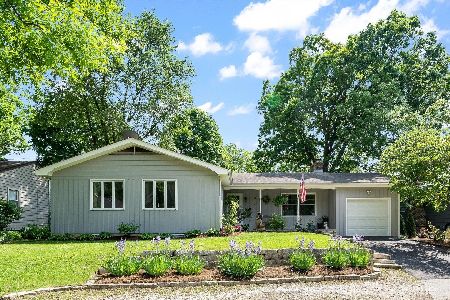333 Oakwood Drive, Geneva, Illinois 60134
$465,000
|
Sold
|
|
| Status: | Closed |
| Sqft: | 2,846 |
| Cost/Sqft: | $167 |
| Beds: | 4 |
| Baths: | 5 |
| Year Built: | 2004 |
| Property Taxes: | $11,538 |
| Days On Market: | 2384 |
| Lot Size: | 0,20 |
Description
Amazing Setting - Private & wooded and just a stroll to the Fox River walking/bike bath, elementary school, downtown Geneva restaurants, library, shopping and METRA train station! Custom build and recently updated, with 2850 sq ft of meticulous workmanship and gorgeous living space PLUS a full, finished, deep-pour English-style lower level! Every box will be checked off: Large room sizes, hardwoods thru-out 1st floor; recently remodeled eat-in kitchen w/new stainless appliances; 1st flr office; dining room; great room w/fireplace; large laundry/mudroom; spacious bedrooms - two w/jack&jill bath; one en'suite, plus fabulous master suite! Lower level with large windows for lots of natural light, huge rec space, bedroom, full bath and storage/workshop. 3-car garage! New landscaping! Truly move in ready! Easy, quick close!
Property Specifics
| Single Family | |
| — | |
| — | |
| 2004 | |
| Full | |
| — | |
| No | |
| 0.2 |
| Kane | |
| — | |
| 0 / Not Applicable | |
| None | |
| Public | |
| Public Sewer | |
| 10446795 | |
| 1202302044 |
Property History
| DATE: | EVENT: | PRICE: | SOURCE: |
|---|---|---|---|
| 23 Aug, 2013 | Sold | $385,000 | MRED MLS |
| 27 Jul, 2013 | Under contract | $400,000 | MRED MLS |
| — | Last price change | $415,000 | MRED MLS |
| 25 Jun, 2013 | Listed for sale | $415,000 | MRED MLS |
| 19 Aug, 2019 | Sold | $465,000 | MRED MLS |
| 20 Jul, 2019 | Under contract | $475,000 | MRED MLS |
| 11 Jul, 2019 | Listed for sale | $475,000 | MRED MLS |
Room Specifics
Total Bedrooms: 5
Bedrooms Above Ground: 4
Bedrooms Below Ground: 1
Dimensions: —
Floor Type: —
Dimensions: —
Floor Type: —
Dimensions: —
Floor Type: —
Dimensions: —
Floor Type: —
Full Bathrooms: 5
Bathroom Amenities: Full Body Spray Shower,Soaking Tub
Bathroom in Basement: 1
Rooms: Bedroom 5,Office,Foyer,Eating Area
Basement Description: Finished
Other Specifics
| 3 | |
| — | |
| — | |
| — | |
| Fenced Yard,Landscaped,Wooded | |
| 73X119X74X118 | |
| Pull Down Stair | |
| Full | |
| Hardwood Floors, First Floor Laundry, Built-in Features, Walk-In Closet(s) | |
| Double Oven, Microwave, Dishwasher, High End Refrigerator, Washer, Dryer, Disposal, Stainless Steel Appliance(s), Cooktop, Range Hood, Water Purifier Owned, Water Softener Owned | |
| Not in DB | |
| Tennis Courts | |
| — | |
| — | |
| Wood Burning, Gas Starter |
Tax History
| Year | Property Taxes |
|---|---|
| 2013 | $14,441 |
| 2019 | $11,538 |
Contact Agent
Nearby Similar Homes
Nearby Sold Comparables
Contact Agent
Listing Provided By
Miscella Real Estate








