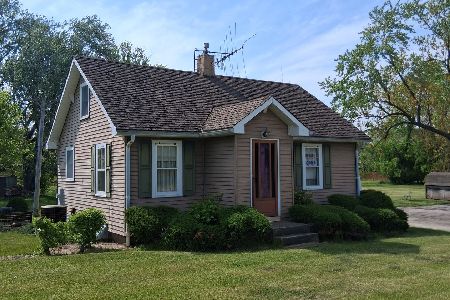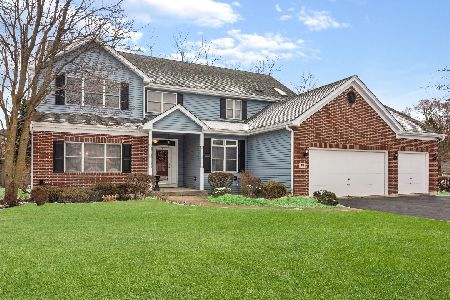333 Pondview Drive, Palatine, Illinois 60067
$555,000
|
Sold
|
|
| Status: | Closed |
| Sqft: | 3,212 |
| Cost/Sqft: | $174 |
| Beds: | 4 |
| Baths: | 4 |
| Year Built: | 1992 |
| Property Taxes: | $13,260 |
| Days On Market: | 2490 |
| Lot Size: | 0,26 |
Description
This gorgeous brick Tudor is a must see! Picturesque professionally landscaped lot provides tons of curb appeal. Many updates and upgrades t/o! Soaring 2 story foyer opens to spacious rooms. Refinished hardwood in kitchen, dining room, powder room & foyer. Brand new carpet in LR & t/o 2nd floor. Freshly painted 1st floor. Gourmet kitchen features beautifully refinished white raised panel cabinets w/crown molding & new hardware. New quartz counters along w/subway tile backsplash. Newer ss appliances include brand new stove. Impressive master suite features 23' bedroom, 13' walk-in closet, luxury 21' bathroom w/separate soaking tub & shower, custom mirrors & dual vanity. Finished basement w/37' rec room & 25' storage area. New cordless blinds t/o. Windows & sliding door only 5 years old. 1 year old Furnace and air!! New 75 gallon HWH. Scenic lot beautifully landscaped w/brick paver walkway & large custom brick paver rear patio. Private fenced yard backing to trees and open space
Property Specifics
| Single Family | |
| — | |
| Tudor | |
| 1992 | |
| Full | |
| — | |
| No | |
| 0.26 |
| Cook | |
| Carriageway West | |
| 0 / Not Applicable | |
| None | |
| Lake Michigan | |
| Public Sewer, Sewer-Storm | |
| 10324385 | |
| 02164200020000 |
Nearby Schools
| NAME: | DISTRICT: | DISTANCE: | |
|---|---|---|---|
|
Grade School
Stuart R Paddock School |
15 | — | |
|
Middle School
Walter R Sundling Junior High Sc |
15 | Not in DB | |
|
High School
Wm Fremd High School |
211 | Not in DB | |
Property History
| DATE: | EVENT: | PRICE: | SOURCE: |
|---|---|---|---|
| 23 Aug, 2019 | Sold | $555,000 | MRED MLS |
| 20 Jun, 2019 | Under contract | $560,000 | MRED MLS |
| — | Last price change | $569,000 | MRED MLS |
| 29 Mar, 2019 | Listed for sale | $579,000 | MRED MLS |
Room Specifics
Total Bedrooms: 4
Bedrooms Above Ground: 4
Bedrooms Below Ground: 0
Dimensions: —
Floor Type: Carpet
Dimensions: —
Floor Type: Carpet
Dimensions: —
Floor Type: Carpet
Full Bathrooms: 4
Bathroom Amenities: —
Bathroom in Basement: 1
Rooms: Eating Area,Recreation Room,Foyer,Storage
Basement Description: Finished
Other Specifics
| 2 | |
| Concrete Perimeter | |
| Concrete | |
| Brick Paver Patio, Fire Pit | |
| Fenced Yard | |
| 75X146 | |
| Unfinished | |
| Full | |
| Bar-Dry, Hardwood Floors, First Floor Laundry, Walk-In Closet(s) | |
| Range, Microwave, Dishwasher, Refrigerator, Washer, Dryer, Stainless Steel Appliance(s) | |
| Not in DB | |
| Sidewalks, Street Lights, Street Paved | |
| — | |
| — | |
| Gas Log |
Tax History
| Year | Property Taxes |
|---|---|
| 2019 | $13,260 |
Contact Agent
Nearby Similar Homes
Nearby Sold Comparables
Contact Agent
Listing Provided By
RE/MAX Suburban







