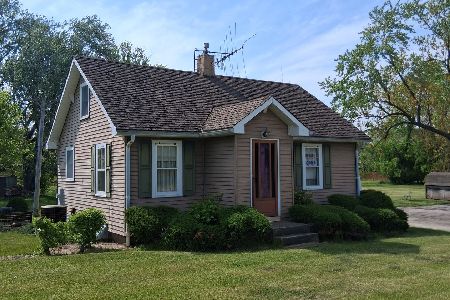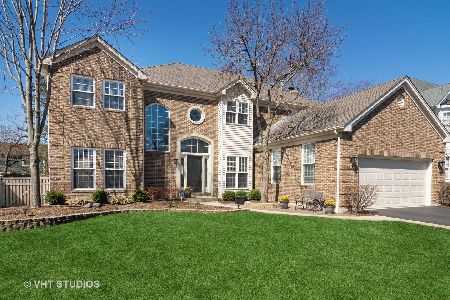348 Pondview Drive, Palatine, Illinois 60067
$475,000
|
Sold
|
|
| Status: | Closed |
| Sqft: | 3,205 |
| Cost/Sqft: | $153 |
| Beds: | 4 |
| Baths: | 3 |
| Year Built: | 1992 |
| Property Taxes: | $14,663 |
| Days On Market: | 3830 |
| Lot Size: | 0,22 |
Description
Deal fell 10 days before closing! Buyer's loss can be your gain. This terrific two-story home features a great floorplan with 4 spacious BRs plus 1st floor den. Wonderful two story foyer and 10' ceilings throughout the main level. Light bright kitchen features Sub zero, Viking & Jenn-air appliances. Large eat-in area overlooks the fabulous family room with beautiful brick fireplace. Finished basement offers terrific rec room w/built in wet bar, bonus room and storage space! Convenient first floor laundry. Incredible opportunity! Your updates will make this house the home of your dreams!
Property Specifics
| Single Family | |
| — | |
| — | |
| 1992 | |
| Full | |
| — | |
| No | |
| 0.22 |
| Cook | |
| Carriageway West | |
| 0 / Not Applicable | |
| None | |
| Lake Michigan | |
| Public Sewer | |
| 08996559 | |
| 02164190130000 |
Nearby Schools
| NAME: | DISTRICT: | DISTANCE: | |
|---|---|---|---|
|
Grade School
Stuart R Paddock School |
15 | — | |
|
Middle School
Walter R Sundling Junior High Sc |
15 | Not in DB | |
|
High School
Wm Fremd High School |
211 | Not in DB | |
Property History
| DATE: | EVENT: | PRICE: | SOURCE: |
|---|---|---|---|
| 6 Apr, 2016 | Sold | $475,000 | MRED MLS |
| 4 Feb, 2016 | Under contract | $489,900 | MRED MLS |
| — | Last price change | $498,900 | MRED MLS |
| 28 Jul, 2015 | Listed for sale | $498,900 | MRED MLS |
Room Specifics
Total Bedrooms: 4
Bedrooms Above Ground: 4
Bedrooms Below Ground: 0
Dimensions: —
Floor Type: Carpet
Dimensions: —
Floor Type: Carpet
Dimensions: —
Floor Type: Carpet
Full Bathrooms: 3
Bathroom Amenities: Separate Shower,Double Sink
Bathroom in Basement: 0
Rooms: Den,Foyer,Game Room,Recreation Room
Basement Description: Finished
Other Specifics
| 2.5 | |
| Concrete Perimeter | |
| Concrete | |
| Brick Paver Patio | |
| — | |
| 75X129X75X138 | |
| — | |
| Full | |
| Bar-Wet, Hardwood Floors, First Floor Laundry | |
| Double Oven, Microwave, Dishwasher, High End Refrigerator, Disposal | |
| Not in DB | |
| Sidewalks, Street Lights, Street Paved | |
| — | |
| — | |
| Wood Burning, Gas Starter |
Tax History
| Year | Property Taxes |
|---|---|
| 2016 | $14,663 |
Contact Agent
Nearby Similar Homes
Nearby Sold Comparables
Contact Agent
Listing Provided By
RE/MAX At Home







