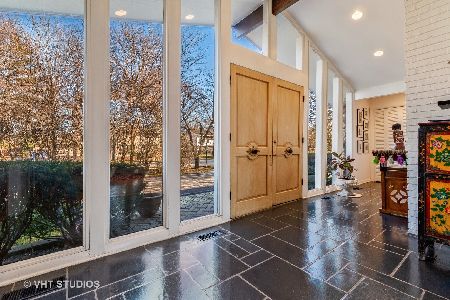333 Seven Pines Circle, Highland Park, Illinois 60035
$375,000
|
Sold
|
|
| Status: | Closed |
| Sqft: | 2,682 |
| Cost/Sqft: | $166 |
| Beds: | 5 |
| Baths: | 3 |
| Year Built: | 1962 |
| Property Taxes: | $12,815 |
| Days On Market: | 1974 |
| Lot Size: | 0,50 |
Description
Fantastic opportunity! Greta Lederer 5 bedroom, 3 bath split-level home on 1/2 acre in desirable Highland Park neighborhood. Entry with high ceilings and slate floor opens to large L-shaped living room with stone fireplace and dining room with a wall of windows. Kitchen with spacious eating area and outdoor access. Second floor features large master bedroom with great closet space and en-suite bath. 3 additional bedrooms share a hall bath with double sinks, tub and stackable washer and dryer. Lower level includes large family room with sliding door to backyard, office or 5th bedroom with full bath. Basement has recreation room with wet bar and storage. Large private landscaped yard. Great location close to Fink Park, Deer Creek Racquet Club and highway access. Estate - Home is being SOLD in "AS IS" condition.
Property Specifics
| Single Family | |
| — | |
| Tri-Level | |
| 1962 | |
| Partial | |
| — | |
| No | |
| 0.5 |
| Lake | |
| — | |
| 0 / Not Applicable | |
| None | |
| Lake Michigan | |
| Public Sewer | |
| 10785518 | |
| 16353010120000 |
Nearby Schools
| NAME: | DISTRICT: | DISTANCE: | |
|---|---|---|---|
|
Grade School
Braeside Elementary School |
112 | — | |
|
Middle School
Edgewood Middle School |
112 | Not in DB | |
|
High School
Highland Park High School |
113 | Not in DB | |
Property History
| DATE: | EVENT: | PRICE: | SOURCE: |
|---|---|---|---|
| 10 Nov, 2020 | Sold | $375,000 | MRED MLS |
| 13 Aug, 2020 | Under contract | $445,000 | MRED MLS |
| 17 Jul, 2020 | Listed for sale | $445,000 | MRED MLS |























Room Specifics
Total Bedrooms: 5
Bedrooms Above Ground: 5
Bedrooms Below Ground: 0
Dimensions: —
Floor Type: Parquet
Dimensions: —
Floor Type: Other
Dimensions: —
Floor Type: Carpet
Dimensions: —
Floor Type: —
Full Bathrooms: 3
Bathroom Amenities: —
Bathroom in Basement: 0
Rooms: Bedroom 5,Recreation Room,Eating Area
Basement Description: Finished
Other Specifics
| 2 | |
| Concrete Perimeter | |
| Asphalt | |
| Patio | |
| — | |
| 100 X 200 | |
| — | |
| Full | |
| Vaulted/Cathedral Ceilings, First Floor Bedroom, Second Floor Laundry, First Floor Full Bath | |
| Double Oven, Dishwasher, Refrigerator, Freezer, Washer, Dryer, Disposal, Cooktop | |
| Not in DB | |
| Park, Tennis Court(s), Curbs, Sidewalks, Street Lights | |
| — | |
| — | |
| Wood Burning |
Tax History
| Year | Property Taxes |
|---|---|
| 2020 | $12,815 |
Contact Agent
Nearby Similar Homes
Nearby Sold Comparables
Contact Agent
Listing Provided By
@properties





