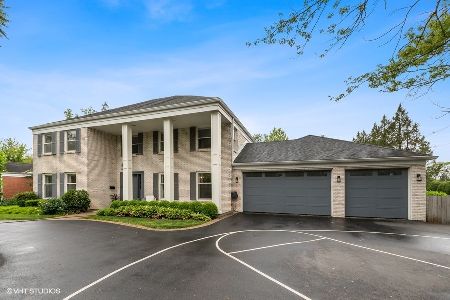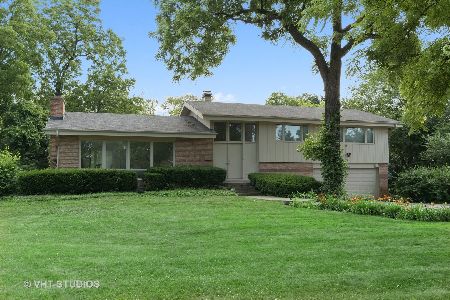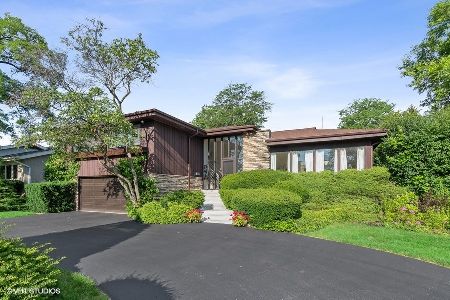383 Seven Pines Circle, Highland Park, Illinois 60035
$450,000
|
Sold
|
|
| Status: | Closed |
| Sqft: | 0 |
| Cost/Sqft: | — |
| Beds: | 4 |
| Baths: | 3 |
| Year Built: | 1962 |
| Property Taxes: | $10,783 |
| Days On Market: | 4585 |
| Lot Size: | 0,50 |
Description
Mid Century Modern on a glorious private 1/2 acre. Greta Lederer Contemporary Ranch features soaring ceilings, open spacious flr plan & walls of windows to enjoy the wooded vistas.Stunning great rm,gourmet kit,split bdrm w/private 4th bdrm w/full bath.1st flr laundry rm New state of the art roof.From the moment you enter the stunning entry foyer a sense of openness & spaciousness exists.Home is handicapped accessible.
Property Specifics
| Single Family | |
| — | |
| Ranch | |
| 1962 | |
| Partial | |
| RANCH | |
| No | |
| 0.5 |
| Lake | |
| Seven Pines | |
| 0 / Not Applicable | |
| None | |
| Lake Michigan | |
| Public Sewer | |
| 08351221 | |
| 16353010090000 |
Nearby Schools
| NAME: | DISTRICT: | DISTANCE: | |
|---|---|---|---|
|
Grade School
Braeside Elementary School |
112 | — | |
|
Middle School
Edgewood Middle School |
112 | Not in DB | |
|
High School
Highland Park High School |
113 | Not in DB | |
Property History
| DATE: | EVENT: | PRICE: | SOURCE: |
|---|---|---|---|
| 17 Sep, 2013 | Sold | $450,000 | MRED MLS |
| 22 Jul, 2013 | Under contract | $492,000 | MRED MLS |
| 24 May, 2013 | Listed for sale | $492,000 | MRED MLS |
| 1 Mar, 2019 | Sold | $460,000 | MRED MLS |
| 1 Feb, 2019 | Under contract | $475,000 | MRED MLS |
| — | Last price change | $499,000 | MRED MLS |
| 8 Oct, 2018 | Listed for sale | $509,000 | MRED MLS |
Room Specifics
Total Bedrooms: 4
Bedrooms Above Ground: 4
Bedrooms Below Ground: 0
Dimensions: —
Floor Type: Carpet
Dimensions: —
Floor Type: Carpet
Dimensions: —
Floor Type: Wood Laminate
Full Bathrooms: 3
Bathroom Amenities: Whirlpool,Separate Shower,Handicap Shower,Double Sink
Bathroom in Basement: 0
Rooms: Breakfast Room,Recreation Room
Basement Description: Finished
Other Specifics
| 2 | |
| Concrete Perimeter | |
| Asphalt | |
| Patio | |
| Corner Lot,Park Adjacent | |
| 85X175X110X200 | |
| — | |
| Full | |
| Vaulted/Cathedral Ceilings, Bar-Dry, First Floor Bedroom, In-Law Arrangement | |
| Range, Microwave, Dishwasher, Refrigerator, Washer, Dryer, Disposal | |
| Not in DB | |
| Sidewalks, Street Lights, Street Paved | |
| — | |
| — | |
| Wood Burning |
Tax History
| Year | Property Taxes |
|---|---|
| 2013 | $10,783 |
| 2019 | $13,956 |
Contact Agent
Nearby Similar Homes
Nearby Sold Comparables
Contact Agent
Listing Provided By
Berkshire Hathaway HomeServices KoenigRubloff






