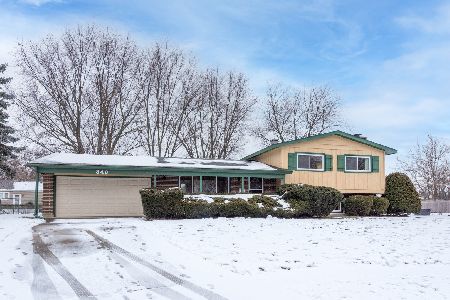333 Suffolk Drive, Crystal Lake, Illinois 60014
$196,500
|
Sold
|
|
| Status: | Closed |
| Sqft: | 2,420 |
| Cost/Sqft: | $85 |
| Beds: | 4 |
| Baths: | 2 |
| Year Built: | 1967 |
| Property Taxes: | $6,706 |
| Days On Market: | 2987 |
| Lot Size: | 0,22 |
Description
Very spacious single family home in ideal location close to Randall Road corridor and downtown Crystal Lake. Upstairs offers living room, dining room, eat-in kitchen, 3 bedrooms, and large bath. Bedrooms have hardwood floors. Main level of home has brand new beautiful carpeting. Lower level offers huge family room with fireplace and bar for entertaining. Lower level also offers 4th bedroom/guestroom/office and another full bath. Brand new carpeting in lower level. Laundry room with washer and dryer. Plenty of room for storage, too. Freshly painted neutral colors throughout. Furnace is new in 2013. Roof and Gutter Guards are brand new! Large fenced in yard with patio and deck. Storage shed, too. 2 car attached garage with storage space above. This home is ready for a new family. Long time owners have taken excellent care of this home. Please note that taxes do not reflect any Exemptions.
Property Specifics
| Single Family | |
| — | |
| — | |
| 1967 | |
| None | |
| HOMESTEAD | |
| No | |
| 0.22 |
| Mc Henry | |
| Coventry | |
| 0 / Not Applicable | |
| None | |
| Public | |
| Public Sewer | |
| 09799848 | |
| 1908354011 |
Nearby Schools
| NAME: | DISTRICT: | DISTANCE: | |
|---|---|---|---|
|
High School
Crystal Lake South High School |
155 | Not in DB | |
Property History
| DATE: | EVENT: | PRICE: | SOURCE: |
|---|---|---|---|
| 24 Oct, 2016 | Under contract | $0 | MRED MLS |
| 29 Jul, 2016 | Listed for sale | $0 | MRED MLS |
| 16 Apr, 2018 | Sold | $196,500 | MRED MLS |
| 19 Feb, 2018 | Under contract | $205,000 | MRED MLS |
| — | Last price change | $210,000 | MRED MLS |
| 17 Nov, 2017 | Listed for sale | $210,000 | MRED MLS |
Room Specifics
Total Bedrooms: 4
Bedrooms Above Ground: 4
Bedrooms Below Ground: 0
Dimensions: —
Floor Type: Hardwood
Dimensions: —
Floor Type: Hardwood
Dimensions: —
Floor Type: Other
Full Bathrooms: 2
Bathroom Amenities: —
Bathroom in Basement: 0
Rooms: Foyer
Basement Description: None
Other Specifics
| 2 | |
| — | |
| Concrete | |
| Deck, Patio | |
| Fenced Yard | |
| 80X109X96X115 | |
| — | |
| — | |
| Bar-Dry, Hardwood Floors, First Floor Full Bath | |
| Range, Microwave, Dishwasher, Refrigerator, Freezer, Washer, Dryer | |
| Not in DB | |
| — | |
| — | |
| — | |
| — |
Tax History
| Year | Property Taxes |
|---|---|
| 2018 | $6,706 |
Contact Agent
Nearby Similar Homes
Nearby Sold Comparables
Contact Agent
Listing Provided By
Baird & Warner







