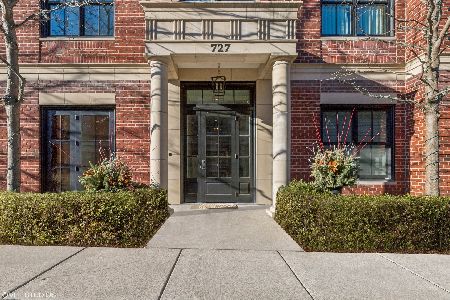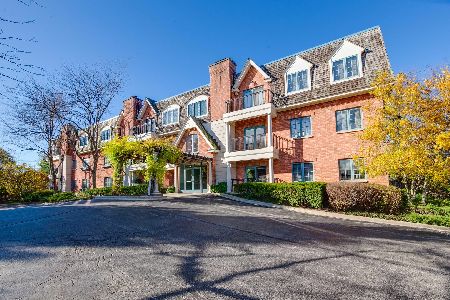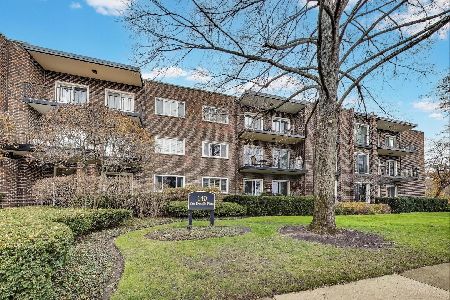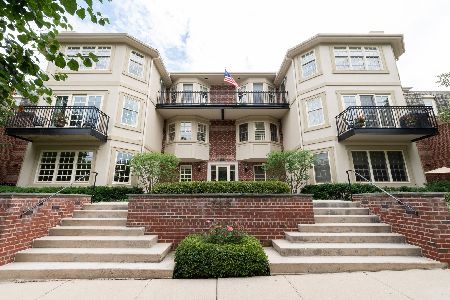333 Westminster Road, Lake Forest, Illinois 60045
$792,500
|
Sold
|
|
| Status: | Closed |
| Sqft: | 2,623 |
| Cost/Sqft: | $324 |
| Beds: | 3 |
| Baths: | 3 |
| Year Built: | 1999 |
| Property Taxes: | $15,675 |
| Days On Market: | 3141 |
| Lot Size: | 0,00 |
Description
Stunning neutrally decorated condo in a gracious, maintenance free elevator building with nine foot ceilings and hardwood floors. Building designed by Peter Witmer AIA as a boutique building of high end units and the high quality of construction is evident everywhere. Stylish south facing living room with fireplace & balcony opens to white kitchen & generous dining area for today's open floor plan living. Elegant master suite with large walk in closet. Lovely library with tons of built ins can be used as third bedroom. Generously sized rooms. Brand new powder room just added, newer mechanicals, new washer/dryer, custom lighting, beautiful millwork, 2 parking spaces, lots of storage, all steps to town & train, easy walk to beach. Truly turnkey A+ Lifestyle!
Property Specifics
| Condos/Townhomes | |
| 1 | |
| — | |
| 1999 | |
| None | |
| — | |
| No | |
| — |
| Lake | |
| — | |
| 735 / Monthly | |
| Water,Parking,Insurance,Exterior Maintenance,Lawn Care,Scavenger,Snow Removal | |
| Lake Michigan | |
| Public Sewer | |
| 09667645 | |
| 12331090360000 |
Nearby Schools
| NAME: | DISTRICT: | DISTANCE: | |
|---|---|---|---|
|
Grade School
Sheridan Elementary School |
67 | — | |
|
Middle School
Deer Path Middle School |
67 | Not in DB | |
|
High School
Lake Forest High School |
115 | Not in DB | |
Property History
| DATE: | EVENT: | PRICE: | SOURCE: |
|---|---|---|---|
| 30 Jul, 2018 | Sold | $792,500 | MRED MLS |
| 3 Jun, 2018 | Under contract | $850,000 | MRED MLS |
| — | Last price change | $920,000 | MRED MLS |
| 22 Jun, 2017 | Listed for sale | $950,000 | MRED MLS |
Room Specifics
Total Bedrooms: 3
Bedrooms Above Ground: 3
Bedrooms Below Ground: 0
Dimensions: —
Floor Type: Hardwood
Dimensions: —
Floor Type: Hardwood
Full Bathrooms: 3
Bathroom Amenities: Double Sink
Bathroom in Basement: 0
Rooms: No additional rooms
Basement Description: None
Other Specifics
| 2 | |
| Concrete Perimeter | |
| Asphalt,Circular | |
| Balcony, Patio, End Unit | |
| — | |
| INTEGRAL | |
| — | |
| Full | |
| Elevator, Hardwood Floors, Laundry Hook-Up in Unit, Storage | |
| Dishwasher, Refrigerator, Washer, Dryer, Disposal, Cooktop, Built-In Oven, Range Hood | |
| Not in DB | |
| — | |
| — | |
| Elevator(s), Storage, Security Door Lock(s) | |
| Gas Log |
Tax History
| Year | Property Taxes |
|---|---|
| 2018 | $15,675 |
Contact Agent
Nearby Similar Homes
Nearby Sold Comparables
Contact Agent
Listing Provided By
@properties








