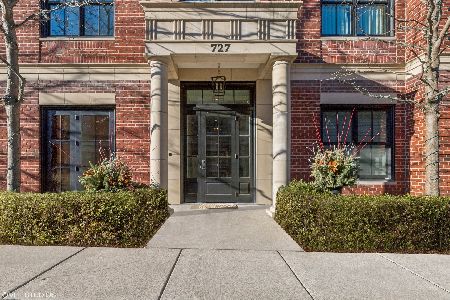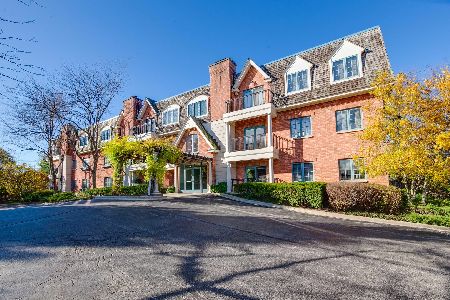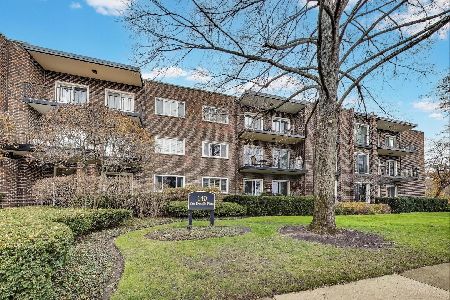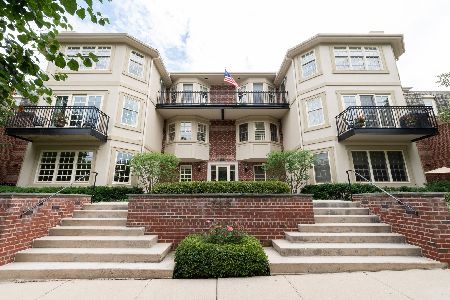333 Westminster Road, Lake Forest, Illinois 60045
$950,000
|
Sold
|
|
| Status: | Closed |
| Sqft: | 3,310 |
| Cost/Sqft: | $331 |
| Beds: | 3 |
| Baths: | 3 |
| Year Built: | 1999 |
| Property Taxes: | $19,800 |
| Days On Market: | 2861 |
| Lot Size: | 0,00 |
Description
Top floor - Luxury building with an elevator located in downtown Historic Market Square in Lake Forest. Sun-filled 3BR/3BTH, 3,320sf front unit with the large-gorgeous designer eat-in kitchen by J Rearick, skylights, over-sized breakfast bar, high-end appliances and balcony with tree-top views. Spacious room sizes with custom millwork, 9'ceilings & hardwood floors. Fireplace in a large sun filled family room opens into the dining room. Master bedroom suite with large walk-in closet and marble master bath. The library opens off the Living room and can easily be converted back to a 3rd bedroom. In-unit laundry and new HVAC. Easy walk to Market Square, Train & BEACH
Property Specifics
| Condos/Townhomes | |
| 3 | |
| — | |
| 1999 | |
| None | |
| — | |
| No | |
| — |
| Lake | |
| — | |
| 984 / Monthly | |
| Water,Parking,Insurance,Exterior Maintenance,Lawn Care,Scavenger,Snow Removal | |
| Lake Michigan | |
| Public Sewer, Sewer-Storm | |
| 09898597 | |
| 12331090380000 |
Nearby Schools
| NAME: | DISTRICT: | DISTANCE: | |
|---|---|---|---|
|
Grade School
Sheridan Elementary School |
67 | — | |
|
Middle School
Deer Path Middle School |
67 | Not in DB | |
|
High School
Lake Forest High School |
115 | Not in DB | |
Property History
| DATE: | EVENT: | PRICE: | SOURCE: |
|---|---|---|---|
| 16 Dec, 2009 | Sold | $1,200,000 | MRED MLS |
| 23 Nov, 2009 | Under contract | $1,495,000 | MRED MLS |
| 28 Jul, 2009 | Listed for sale | $1,495,000 | MRED MLS |
| 30 Apr, 2018 | Sold | $950,000 | MRED MLS |
| 10 Apr, 2018 | Under contract | $1,095,000 | MRED MLS |
| 29 Mar, 2018 | Listed for sale | $1,095,000 | MRED MLS |
Room Specifics
Total Bedrooms: 3
Bedrooms Above Ground: 3
Bedrooms Below Ground: 0
Dimensions: —
Floor Type: Carpet
Dimensions: —
Floor Type: Hardwood
Full Bathrooms: 3
Bathroom Amenities: Separate Shower,Double Sink
Bathroom in Basement: 0
Rooms: Office
Basement Description: None
Other Specifics
| 2 | |
| Concrete Perimeter | |
| Asphalt | |
| Balcony, Storms/Screens | |
| — | |
| INTEGRAL | |
| — | |
| Full | |
| Skylight(s), Bar-Wet, Elevator, Hardwood Floors, Laundry Hook-Up in Unit, Storage | |
| Double Oven, Microwave, Dishwasher, Refrigerator, High End Refrigerator, Bar Fridge, Washer, Dryer, Disposal, Stainless Steel Appliance(s), Wine Refrigerator, Range Hood | |
| Not in DB | |
| — | |
| — | |
| Elevator(s), Storage, Security Door Lock(s) | |
| — |
Tax History
| Year | Property Taxes |
|---|---|
| 2009 | $14,939 |
| 2018 | $19,800 |
Contact Agent
Nearby Similar Homes
Nearby Sold Comparables
Contact Agent
Listing Provided By
Jameson Sotheby's Int'l Realty








