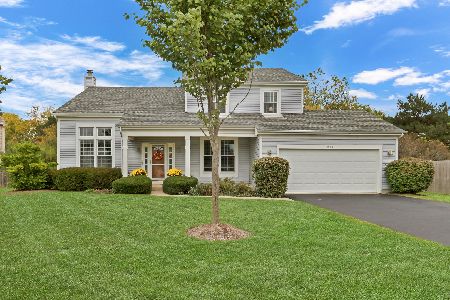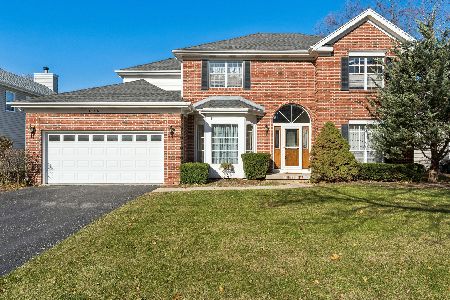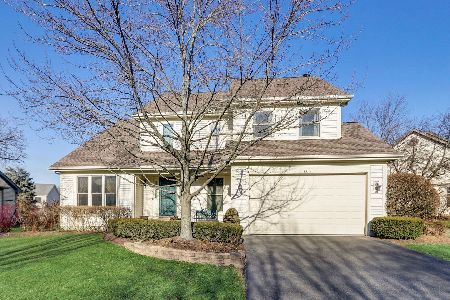333 York Drive, Grayslake, Illinois 60030
$280,000
|
Sold
|
|
| Status: | Closed |
| Sqft: | 2,705 |
| Cost/Sqft: | $105 |
| Beds: | 4 |
| Baths: | 3 |
| Year Built: | 1991 |
| Property Taxes: | $11,070 |
| Days On Market: | 3481 |
| Lot Size: | 0,22 |
Description
Lovely home in a highly desired location and neighborhood. Lovingly maintained home boasting nice-sized rooms, hardwood floors, eat-in kitchen with granite counters, cooking island and butler pantry area. Crown molding in living room and dining room. Secluded backyard with custom Pergola, patio, and lush plantings. Fully finished basement with storage area/5th bedroom (being used as storage at this time) Master bedroom with volume ceilings and two skylights. Master bathroom with skylight, spa bathtub, separate shower and double sinks. First floor office too! Close to highly rated schools, two lakes, shopping, nature preserve, train, and 5 miles to interstate. New roof and skylights in 2015, new heater in 2016, new sump pump and backup 2015. Freshly painted in 2016
Property Specifics
| Single Family | |
| — | |
| Traditional | |
| 1991 | |
| Partial | |
| EASTMOOR | |
| No | |
| 0.22 |
| Lake | |
| Estates Of Eastlake | |
| 0 / Not Applicable | |
| None | |
| Public | |
| Public Sewer | |
| 09222534 | |
| 06264100090000 |
Nearby Schools
| NAME: | DISTRICT: | DISTANCE: | |
|---|---|---|---|
|
Grade School
Woodview School |
46 | — | |
|
Middle School
Grayslake Middle School |
46 | Not in DB | |
|
High School
Grayslake Central High School |
127 | Not in DB | |
Property History
| DATE: | EVENT: | PRICE: | SOURCE: |
|---|---|---|---|
| 30 Apr, 2014 | Sold | $284,000 | MRED MLS |
| 5 Mar, 2014 | Under contract | $289,900 | MRED MLS |
| 13 Feb, 2014 | Listed for sale | $289,900 | MRED MLS |
| 9 Dec, 2016 | Sold | $280,000 | MRED MLS |
| 29 Oct, 2016 | Under contract | $285,000 | MRED MLS |
| — | Last price change | $300,000 | MRED MLS |
| 11 May, 2016 | Listed for sale | $300,000 | MRED MLS |
Room Specifics
Total Bedrooms: 5
Bedrooms Above Ground: 4
Bedrooms Below Ground: 1
Dimensions: —
Floor Type: Carpet
Dimensions: —
Floor Type: Carpet
Dimensions: —
Floor Type: Carpet
Dimensions: —
Floor Type: —
Full Bathrooms: 3
Bathroom Amenities: Whirlpool,Separate Shower,Double Sink
Bathroom in Basement: 0
Rooms: Bedroom 5,Foyer,Game Room,Loft,Office,Recreation Room
Basement Description: Finished,Crawl
Other Specifics
| 2 | |
| Concrete Perimeter | |
| Asphalt | |
| Patio, Porch, Brick Paver Patio, Storms/Screens | |
| Fenced Yard,Landscaped | |
| 9636 | |
| Unfinished | |
| Full | |
| Vaulted/Cathedral Ceilings, Skylight(s), Bar-Wet, Hardwood Floors, First Floor Bedroom, First Floor Laundry | |
| Double Oven, Dishwasher, Refrigerator, Washer, Dryer | |
| Not in DB | |
| Sidewalks, Street Lights, Street Paved | |
| — | |
| — | |
| Wood Burning, Gas Starter, Heatilator |
Tax History
| Year | Property Taxes |
|---|---|
| 2014 | $10,809 |
| 2016 | $11,070 |
Contact Agent
Nearby Similar Homes
Nearby Sold Comparables
Contact Agent
Listing Provided By
Baird & Warner









