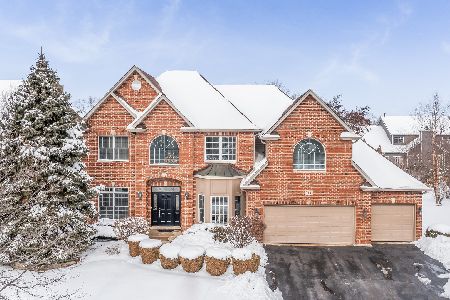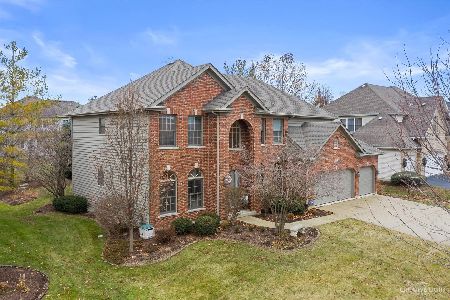3331 Lapp Lane, Naperville, Illinois 60564
$510,000
|
Sold
|
|
| Status: | Closed |
| Sqft: | 3,400 |
| Cost/Sqft: | $162 |
| Beds: | 4 |
| Baths: | 5 |
| Year Built: | 2002 |
| Property Taxes: | $11,449 |
| Days On Market: | 6150 |
| Lot Size: | 0,00 |
Description
Gorgeous & move in ready.Fresh paint, New carpet! Interior loc. Truly an elegant home w/bells and whistles galore. 4 bdrms, 4 1/2 baths. 2 story foyer, 2 story family rm accented w/columns & w/handsome floor to ceiling frplce & 2nd flr catwalk overlook. Full fnshed bsmt w/full bath, work out rm & childrens play room w/"secret" clubhouse or 5th bdrm. Granite cntr tops & cherry cab/SS applcs. Gorgeous brk pavr patio
Property Specifics
| Single Family | |
| — | |
| Traditional | |
| 2002 | |
| Full | |
| KRISTIN MA | |
| No | |
| — |
| Will | |
| Penncross Knolls | |
| 275 / Annual | |
| Insurance,Other | |
| Lake Michigan | |
| Public Sewer | |
| 07199113 | |
| 0701091130380000 |
Nearby Schools
| NAME: | DISTRICT: | DISTANCE: | |
|---|---|---|---|
|
Grade School
Fry Elementary School |
204 | — | |
|
Middle School
Scullen Middle School |
204 | Not in DB | |
|
High School
Waubonsie Valley High School |
204 | Not in DB | |
Property History
| DATE: | EVENT: | PRICE: | SOURCE: |
|---|---|---|---|
| 28 Dec, 2009 | Sold | $510,000 | MRED MLS |
| 12 Nov, 2009 | Under contract | $549,900 | MRED MLS |
| — | Last price change | $579,900 | MRED MLS |
| 27 Apr, 2009 | Listed for sale | $579,900 | MRED MLS |
| 17 Mar, 2022 | Sold | $780,000 | MRED MLS |
| 8 Feb, 2022 | Under contract | $750,000 | MRED MLS |
| 3 Feb, 2022 | Listed for sale | $750,000 | MRED MLS |
| 16 Jul, 2024 | Sold | $937,000 | MRED MLS |
| 12 Jun, 2024 | Under contract | $875,000 | MRED MLS |
| 12 Jun, 2024 | Listed for sale | $875,000 | MRED MLS |
Room Specifics
Total Bedrooms: 4
Bedrooms Above Ground: 4
Bedrooms Below Ground: 0
Dimensions: —
Floor Type: Carpet
Dimensions: —
Floor Type: Carpet
Dimensions: —
Floor Type: Carpet
Full Bathrooms: 5
Bathroom Amenities: Whirlpool,Separate Shower,Double Sink
Bathroom in Basement: 1
Rooms: Den,Eating Area,Exercise Room,Foyer,Utility Room-1st Floor
Basement Description: Finished
Other Specifics
| 3 | |
| — | |
| Asphalt | |
| Patio | |
| Landscaped | |
| 82X140 | |
| — | |
| Full | |
| Vaulted/Cathedral Ceilings | |
| Double Oven, Microwave, Dishwasher, Refrigerator, Washer, Dryer, Disposal | |
| Not in DB | |
| Sidewalks, Street Lights, Street Paved | |
| — | |
| — | |
| Wood Burning, Gas Starter |
Tax History
| Year | Property Taxes |
|---|---|
| 2009 | $11,449 |
| 2022 | $12,938 |
| 2024 | $14,211 |
Contact Agent
Nearby Similar Homes
Nearby Sold Comparables
Contact Agent
Listing Provided By
Coldwell Banker Residential












