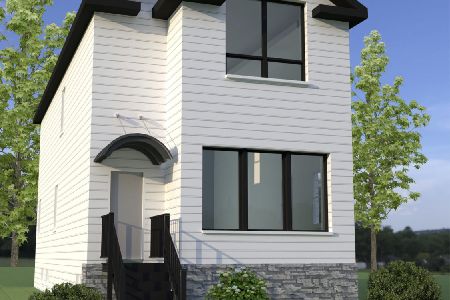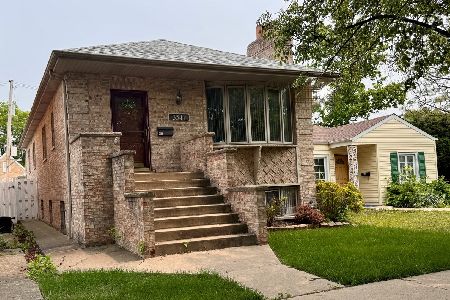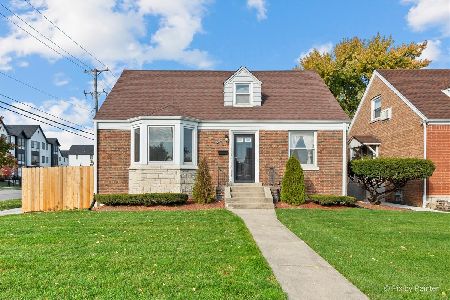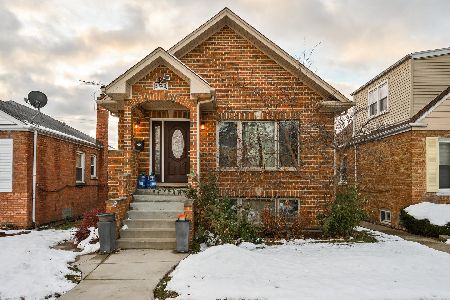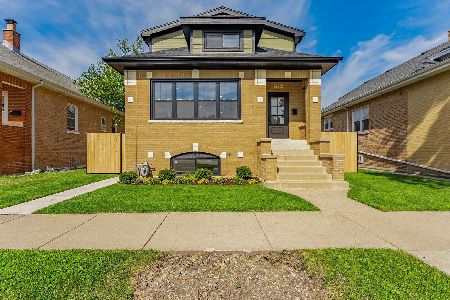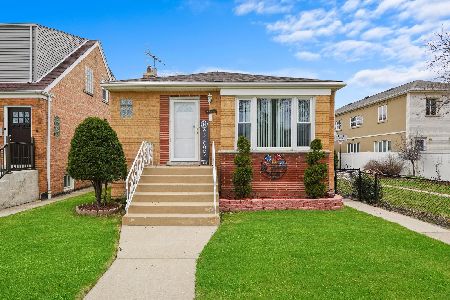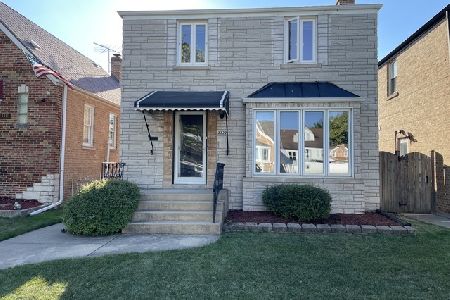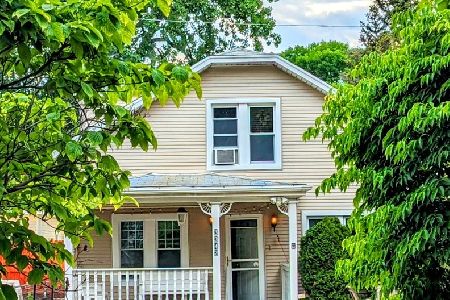3332 Pioneer Avenue, Dunning, Chicago, Illinois 60634
$417,000
|
Sold
|
|
| Status: | Closed |
| Sqft: | 0 |
| Cost/Sqft: | — |
| Beds: | 4 |
| Baths: | 4 |
| Year Built: | 1949 |
| Property Taxes: | $4,901 |
| Days On Market: | 2080 |
| Lot Size: | 0,00 |
Description
Beautifully updated 4 bedroom 3.5 bath home on an oversized lot in Chicago's desirable NWside neighborhood. This large home features hardwood floors throughout the first and second floors. The crisp white kitchen has stainless steel appliances, granite countertops and tons of storage space. With an attached dining area and open to the family room, this kitchen is built for entertaining! The first floor also has a formal living room, large bedroom and full bath. Upstairs are 3 more bedrooms, including a master suite with a walk-in-closet and an enormous, spa like master bath. The fully finished basement has another bathroom, separate laundry room, office (possible 5th bedroom), and a large rec room with bar & wine fridge. The oversized backyard features a two car garage, a nice patio and plenty of space to entertain. No detail has been overlooked in this turnkey home! In the Canty School area, close to Hiawatha Park, forest preserves, local shopping, bars and restaurants.
Property Specifics
| Single Family | |
| — | |
| — | |
| 1949 | |
| Full | |
| — | |
| No | |
| — |
| Cook | |
| — | |
| 0 / Not Applicable | |
| None | |
| Lake Michigan,Public | |
| Public Sewer | |
| 10713074 | |
| 12234190650000 |
Nearby Schools
| NAME: | DISTRICT: | DISTANCE: | |
|---|---|---|---|
|
Grade School
Canty Elementary School |
299 | — | |
Property History
| DATE: | EVENT: | PRICE: | SOURCE: |
|---|---|---|---|
| 15 Nov, 2016 | Sold | $210,000 | MRED MLS |
| 21 Oct, 2016 | Under contract | $219,900 | MRED MLS |
| 16 Aug, 2016 | Listed for sale | $219,900 | MRED MLS |
| 10 Jul, 2020 | Sold | $417,000 | MRED MLS |
| 27 May, 2020 | Under contract | $429,900 | MRED MLS |
| 12 May, 2020 | Listed for sale | $429,900 | MRED MLS |
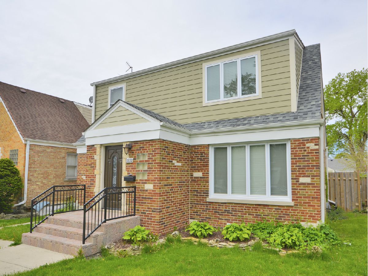
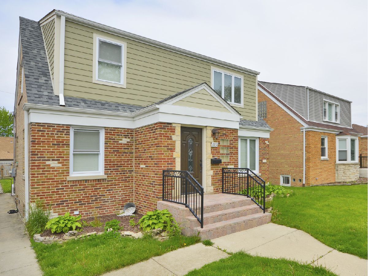
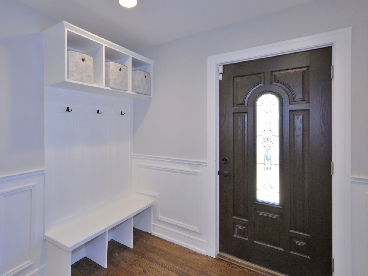
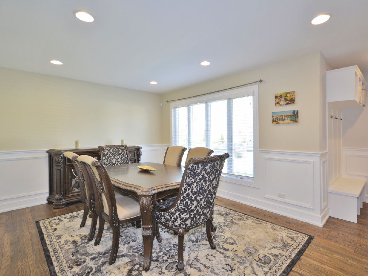
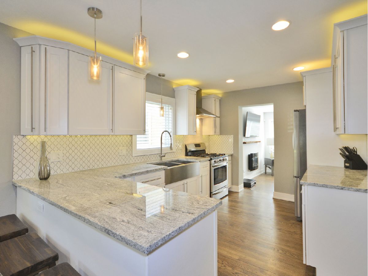
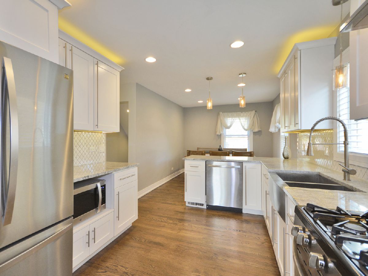
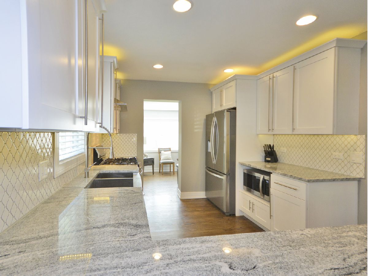
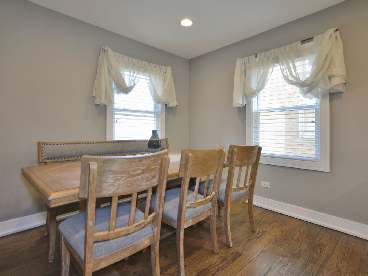
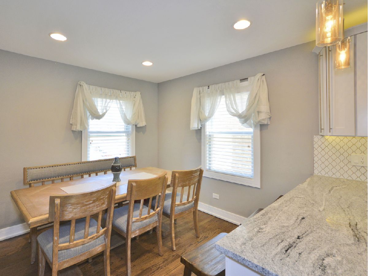
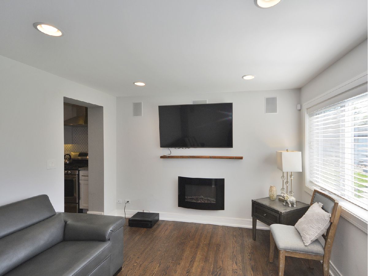
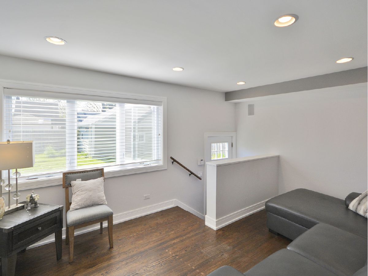
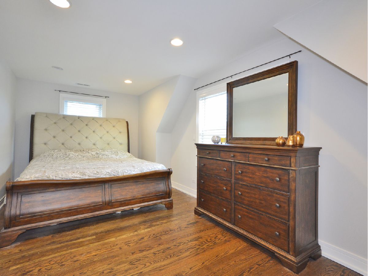
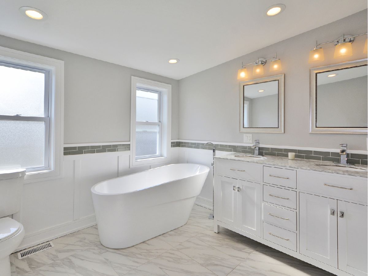
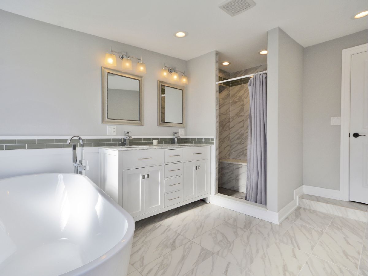
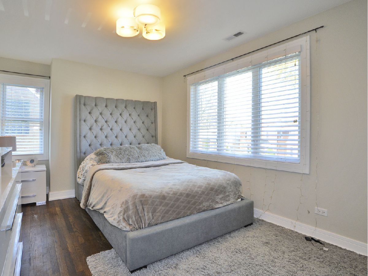
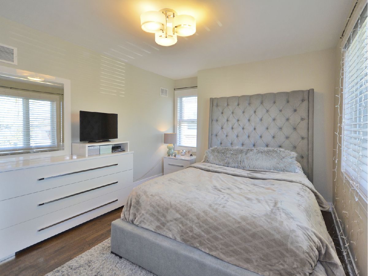
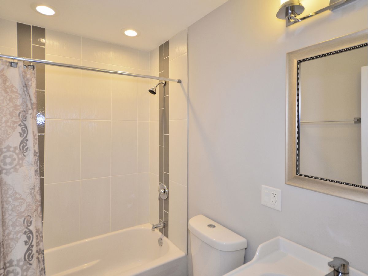
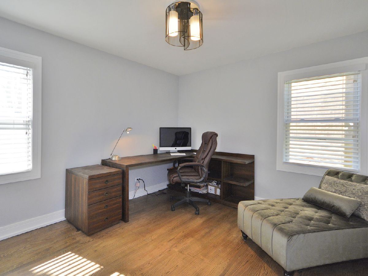
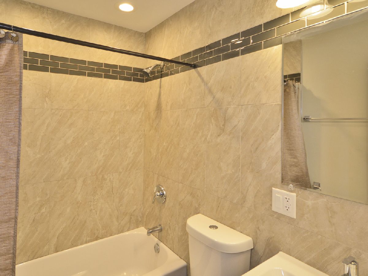
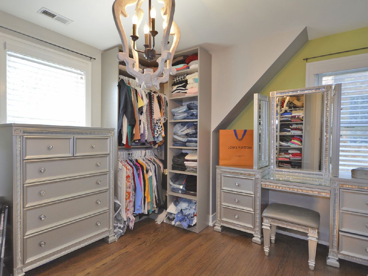
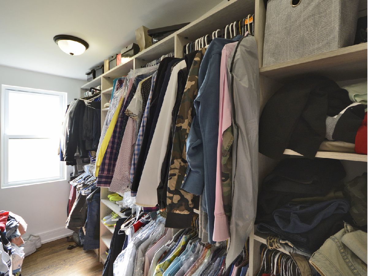
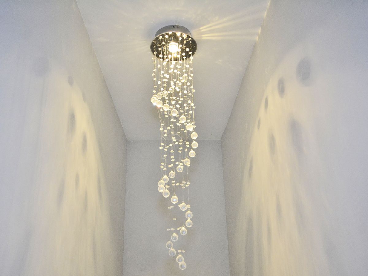
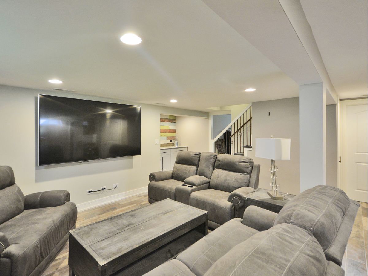
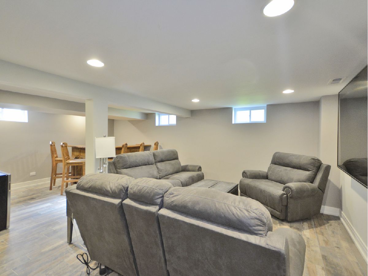
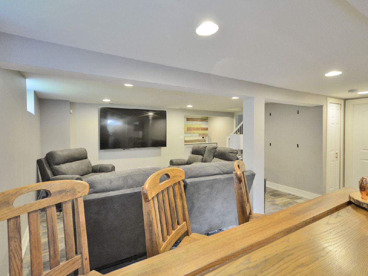
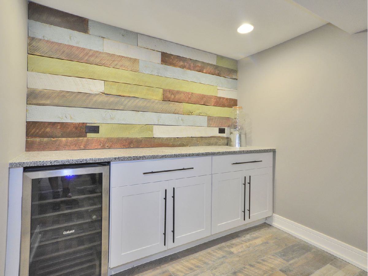
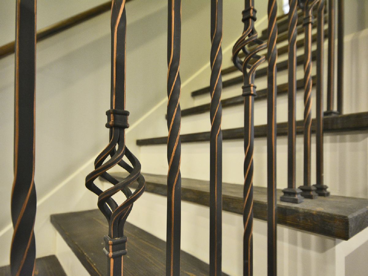
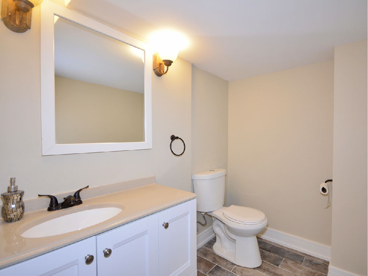
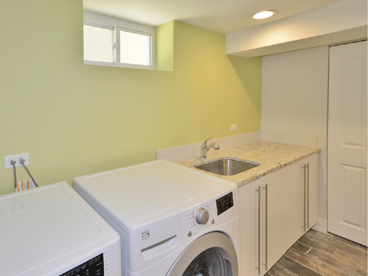
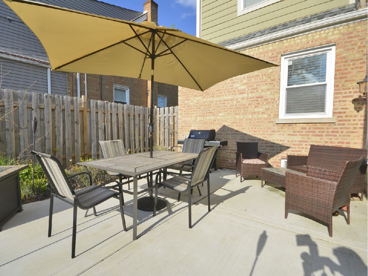
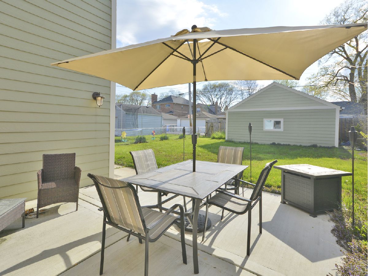
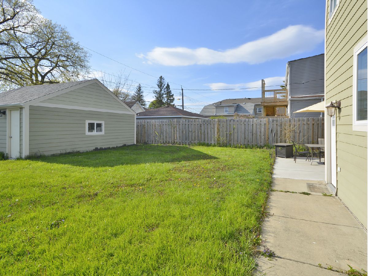
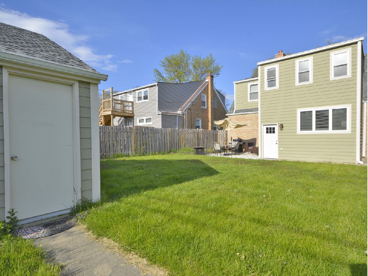
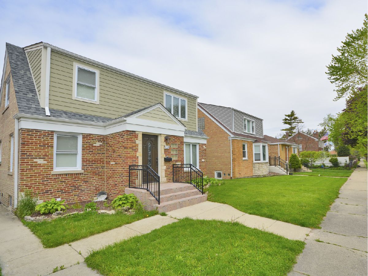
Room Specifics
Total Bedrooms: 4
Bedrooms Above Ground: 4
Bedrooms Below Ground: 0
Dimensions: —
Floor Type: Hardwood
Dimensions: —
Floor Type: Hardwood
Dimensions: —
Floor Type: Hardwood
Full Bathrooms: 4
Bathroom Amenities: —
Bathroom in Basement: 1
Rooms: Eating Area,Bonus Room,Office,Recreation Room,Foyer,Walk In Closet
Basement Description: Finished
Other Specifics
| 2 | |
| Concrete Perimeter | |
| Off Alley | |
| — | |
| Fenced Yard | |
| 40X125 | |
| — | |
| Full | |
| Bar-Dry, Hardwood Floors, First Floor Bedroom, First Floor Full Bath, Walk-In Closet(s) | |
| Range, Microwave, Dishwasher, Refrigerator, Bar Fridge, Washer, Dryer, Stainless Steel Appliance(s) | |
| Not in DB | |
| Park, Sidewalks, Street Lights, Street Paved | |
| — | |
| — | |
| — |
Tax History
| Year | Property Taxes |
|---|---|
| 2016 | $3,901 |
| 2020 | $4,901 |
Contact Agent
Nearby Similar Homes
Nearby Sold Comparables
Contact Agent
Listing Provided By
Urban Real Estate

