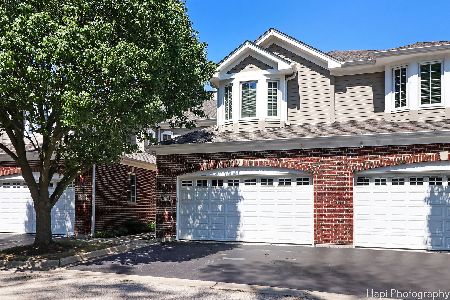3332 Waukegan Road, Mchenry, Illinois 60050
$324,500
|
Sold
|
|
| Status: | Closed |
| Sqft: | 2,460 |
| Cost/Sqft: | $146 |
| Beds: | 2 |
| Baths: | 3 |
| Year Built: | 2005 |
| Property Taxes: | $7,083 |
| Days On Market: | 3815 |
| Lot Size: | 0,00 |
Description
Waterfront unit with private pier on The "exclusive" Riverwalk. Custom built unit has 2 bedrooms, den/office, loft area and 2 1/2 baths. "California Custom Closets through out". Custom gourmet stainless kitchen all open to living area and waterfront viewing. 2 Fireplaces to enjoy cozy winter nights. Your "private" pier outside your door. Total "special insulated" finished attached "heated" garage. Pedestrian foot bridge connects subdivision to downtown shops, restaurants, theater, banking, parks & churches. Walk to Metra, McHenry Country Club , or Grocery store. Custom gourmet kitchen, Master Suite has counter/bar and microwave. Unit has five channel surround sound in the living room, den and master bedroom.
Property Specifics
| Condos/Townhomes | |
| 2 | |
| — | |
| 2005 | |
| None | |
| TWO STORY | |
| Yes | |
| — |
| Mc Henry | |
| Riverwalk Place | |
| 150 / Monthly | |
| Parking,Insurance,Exterior Maintenance,Lawn Care,Snow Removal,Other | |
| Public | |
| Public Sewer | |
| 09017657 | |
| 0935201035 |
Nearby Schools
| NAME: | DISTRICT: | DISTANCE: | |
|---|---|---|---|
|
Grade School
Edgebrook Elementary School |
15 | — | |
|
Middle School
Mchenry Middle School |
15 | Not in DB | |
|
High School
Mchenry High School-east Campus |
156 | Not in DB | |
Property History
| DATE: | EVENT: | PRICE: | SOURCE: |
|---|---|---|---|
| 21 Mar, 2016 | Sold | $324,500 | MRED MLS |
| 2 Feb, 2016 | Under contract | $359,900 | MRED MLS |
| — | Last price change | $379,000 | MRED MLS |
| 19 Aug, 2015 | Listed for sale | $393,600 | MRED MLS |
Room Specifics
Total Bedrooms: 2
Bedrooms Above Ground: 2
Bedrooms Below Ground: 0
Dimensions: —
Floor Type: Carpet
Full Bathrooms: 3
Bathroom Amenities: Separate Shower,Double Sink
Bathroom in Basement: 0
Rooms: Foyer,Loft,Office
Basement Description: Crawl
Other Specifics
| 2 | |
| Concrete Perimeter | |
| Asphalt | |
| Balcony, Patio, Storms/Screens, End Unit | |
| Common Grounds,Landscaped,River Front | |
| 80X26X80X26 | |
| — | |
| Full | |
| Vaulted/Cathedral Ceilings, Bar-Dry, Hardwood Floors, First Floor Laundry, Storage | |
| Range, Microwave, Dishwasher, Refrigerator, Bar Fridge, Washer, Dryer, Disposal | |
| Not in DB | |
| — | |
| — | |
| Boat Dock | |
| Attached Fireplace Doors/Screen, Gas Log, Gas Starter |
Tax History
| Year | Property Taxes |
|---|---|
| 2016 | $7,083 |
Contact Agent
Nearby Similar Homes
Nearby Sold Comparables
Contact Agent
Listing Provided By
RE/MAX Plaza




