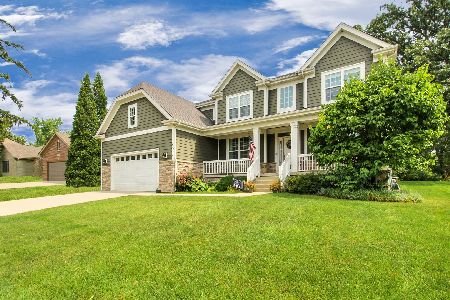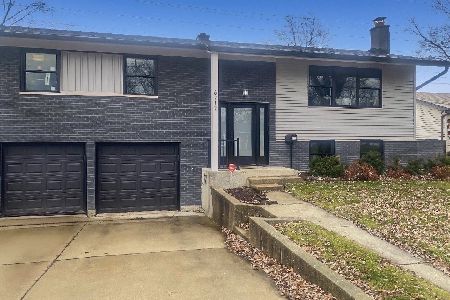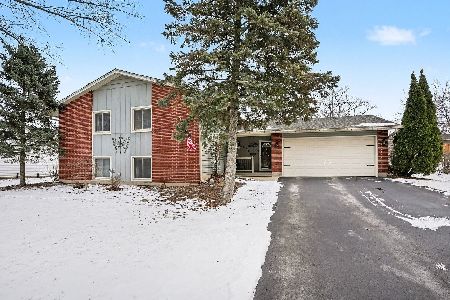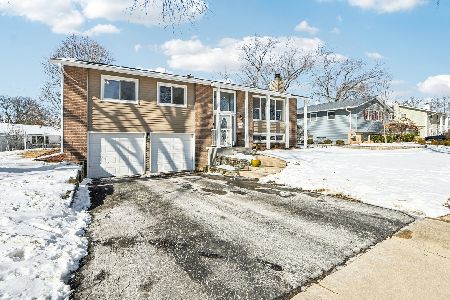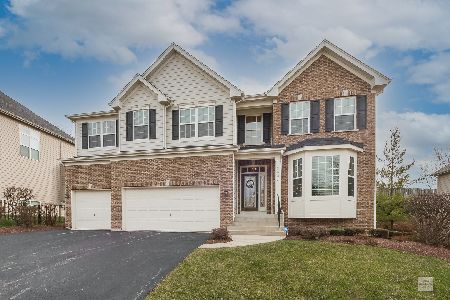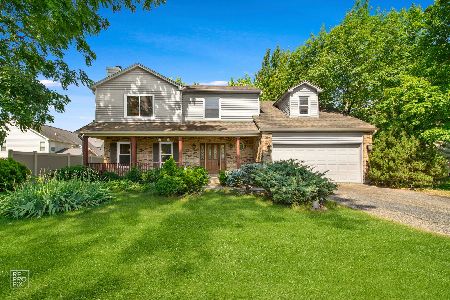3335 Noble Drive, Woodridge, Illinois 60517
$605,000
|
Sold
|
|
| Status: | Closed |
| Sqft: | 3,709 |
| Cost/Sqft: | $170 |
| Beds: | 4 |
| Baths: | 5 |
| Year Built: | 2008 |
| Property Taxes: | $14,333 |
| Days On Market: | 1991 |
| Lot Size: | 0,26 |
Description
Newer Custom Home in popular Noble Woods. Popular Downers Grove North HS! Lovely 5 bedroom, 4.5 baths and over 4800sf of elegant living space. Priced below builder costs. Stunning executive home with custom details and features throughout. Modern design & high end features. This home is big and beautiful. A spacious, open floor plan with lots of natural light, 9ft vaulted ceilings. An entertainer's dream. Distinctive decorating & sophisticated styling. From the moment your guests walk through the front door they will be awed by the 2 story foyer and dramatic feel. There is a formal living room and an elegant dining room with tray ceiling. Butler pantry leads to the huge gourmet kitchen. It has custom 42" java glazed cabinetry, Caesarstone quartz counters, a large prep island and top of the line stainless appliances wine bar, and wet bar, plus bar fridge. The big, sun-lit vaulted dinette with palladium window has a great view of the private back yard. The home flows nicely into an over sized vaulted family room with a 2 story stone fireplace. There is a first floor den with custom built-ins and a full sized laundry/mud room with access to the back yard. Upstairs features a catwalk overlooking the family room. The beautiful spacious master suite includes a tray ceiling and a sitting room for relaxing plus two large walk-in closets. The master has a luxury bath with whirlpool tub, dual sinks and separate shower. Three more good sized bedrooms - one with its own full bath - and another guest bath plus additional washer and dryer are also on the 2nd floor. The professionally finished English lower level features 9 ft ceilings and lots of natural light with a game room, a theater area with ventless fireplace and a rec area too. There is a 5th bedroom and a full bath and room for 2nd kitchen. Plenty of storage space in multiple rooms and closets. The outside of the home is professionally landscaped. The back yard features a deck, a custom built-in grill area and brick paver patio with seating and fire pit. The finished 3 car garage has an epoxy floor and drywall and is tall enough for vehicle lift system. There is extra storage too. The home has a central vac system, 300Amp service, dual high efficiency HVAC systems, intercom, security system and so much more. This beautiful home is close to shopping, restaurants, parks, schools and everything you need. Popular Downers Grove schools too! If you want an amazing home in a great neighborhood - this is it. Hurry on this one!
Property Specifics
| Single Family | |
| — | |
| — | |
| 2008 | |
| Full,English | |
| ASBY ELEV E | |
| No | |
| 0.26 |
| Du Page | |
| Noble Woods | |
| 149 / Monthly | |
| Other | |
| Lake Michigan | |
| Public Sewer | |
| 10859948 | |
| 0823110056 |
Nearby Schools
| NAME: | DISTRICT: | DISTANCE: | |
|---|---|---|---|
|
Grade School
Goodrich Elementary School |
68 | — | |
|
Middle School
Thomas Jefferson Junior High Sch |
68 | Not in DB | |
|
High School
North High School |
99 | Not in DB | |
Property History
| DATE: | EVENT: | PRICE: | SOURCE: |
|---|---|---|---|
| 2 Nov, 2020 | Sold | $605,000 | MRED MLS |
| 24 Sep, 2020 | Under contract | $629,900 | MRED MLS |
| 16 Sep, 2020 | Listed for sale | $629,900 | MRED MLS |
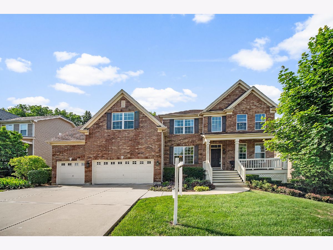
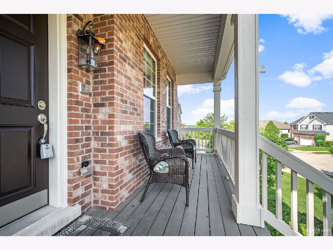
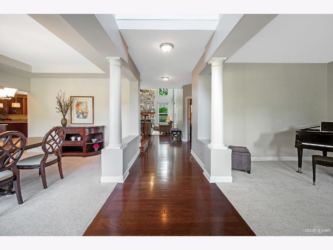
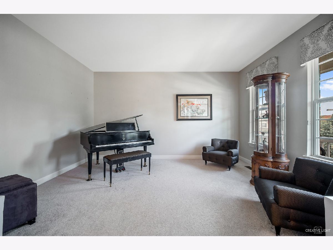
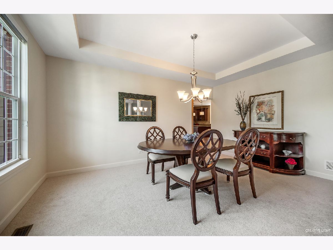
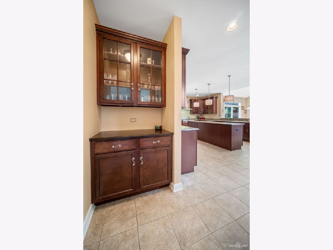
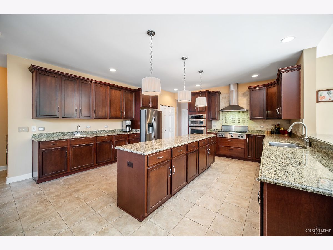
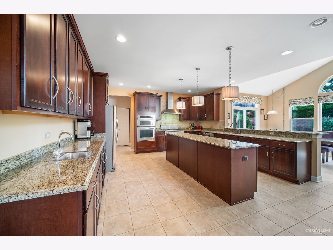

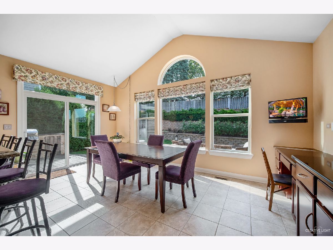
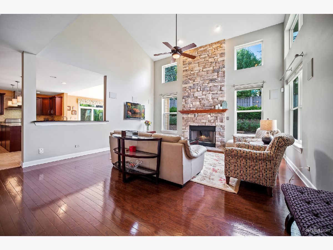
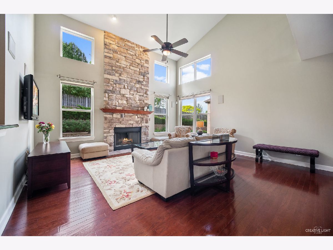
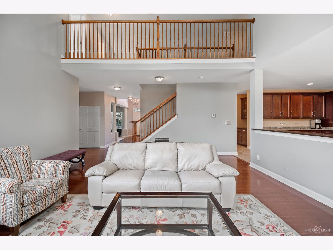
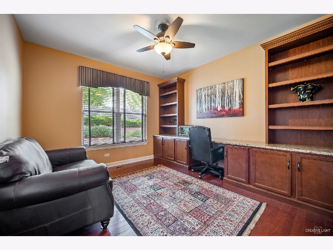
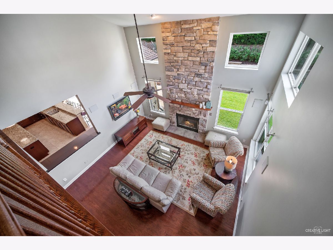
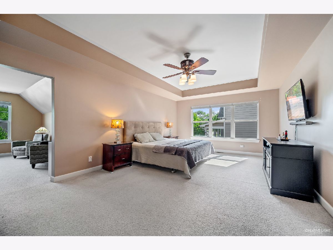
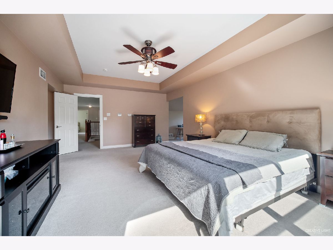
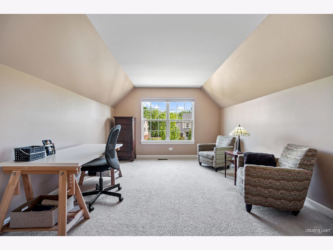
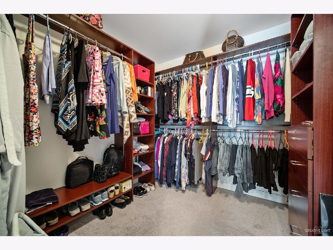
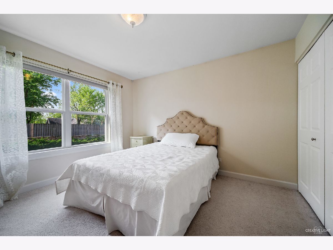
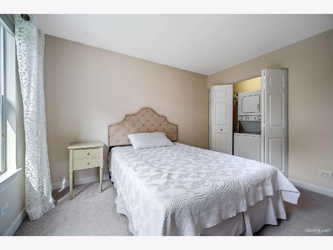
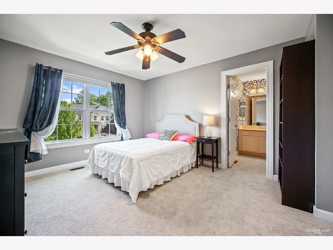
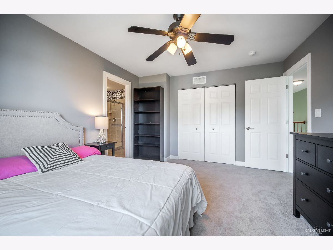
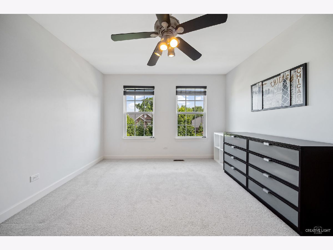
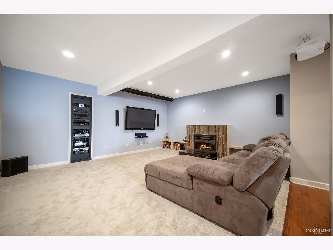

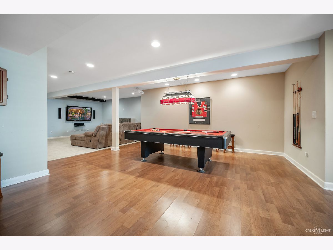
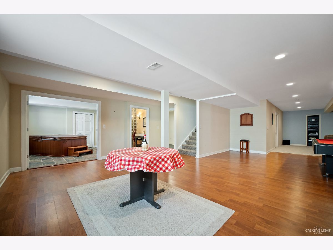

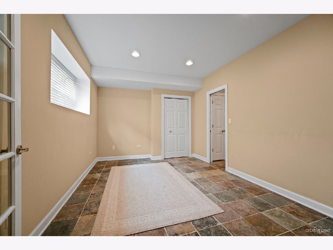
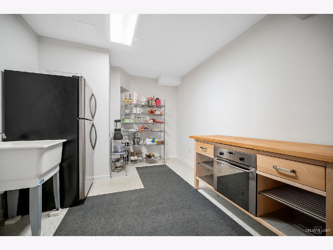
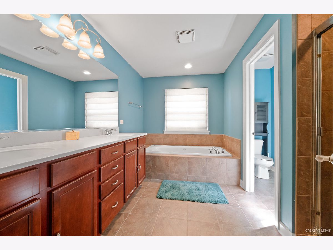
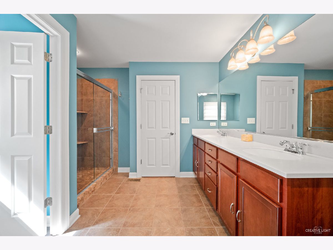
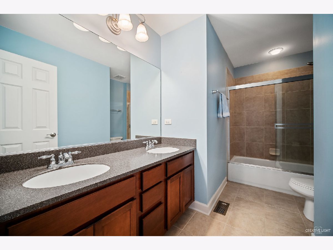
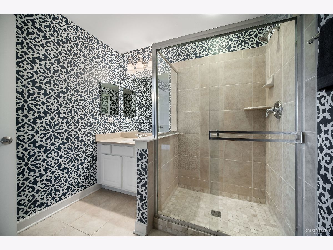
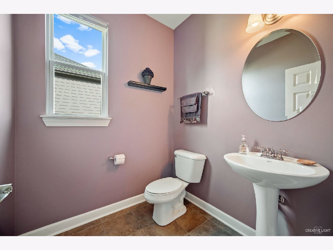
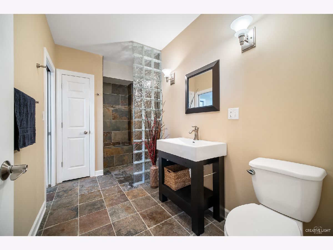

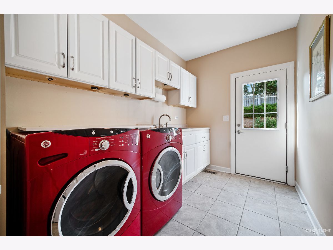

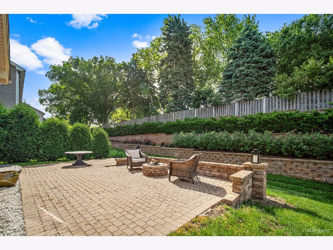
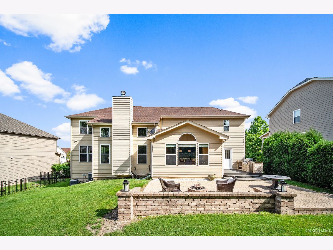
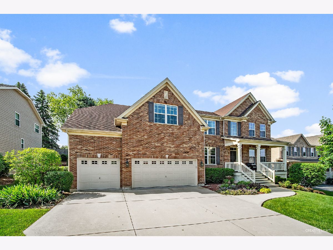
Room Specifics
Total Bedrooms: 5
Bedrooms Above Ground: 4
Bedrooms Below Ground: 1
Dimensions: —
Floor Type: Carpet
Dimensions: —
Floor Type: Carpet
Dimensions: —
Floor Type: Carpet
Dimensions: —
Floor Type: —
Full Bathrooms: 5
Bathroom Amenities: Whirlpool,Separate Shower,Double Sink
Bathroom in Basement: 1
Rooms: Eating Area,Study,Foyer,Sitting Room,Bedroom 5,Game Room,Theatre Room,Recreation Room,Workshop,Storage
Basement Description: Finished
Other Specifics
| 3 | |
| Concrete Perimeter | |
| Concrete | |
| Deck, Porch, Brick Paver Patio, Storms/Screens, Outdoor Grill, Fire Pit | |
| Landscaped | |
| 84X135X76X125 | |
| Unfinished | |
| Full | |
| Vaulted/Cathedral Ceilings, Skylight(s), Bar-Wet, Hardwood Floors, First Floor Laundry, Second Floor Laundry, Built-in Features, Walk-In Closet(s), Ceiling - 9 Foot, Ceilings - 9 Foot, Coffered Ceiling(s), Open Floorplan, Special Millwork, Drapes/Blinds, Granite Counte | |
| Range, Microwave, Dishwasher, Refrigerator, Washer, Dryer, Disposal, Stainless Steel Appliance(s), Wine Refrigerator, Built-In Oven, Range Hood | |
| Not in DB | |
| Curbs, Sidewalks, Street Lights, Street Paved | |
| — | |
| — | |
| Wood Burning, Gas Log, Gas Starter |
Tax History
| Year | Property Taxes |
|---|---|
| 2020 | $14,333 |
Contact Agent
Nearby Similar Homes
Nearby Sold Comparables
Contact Agent
Listing Provided By
Realstar Realty, Inc

